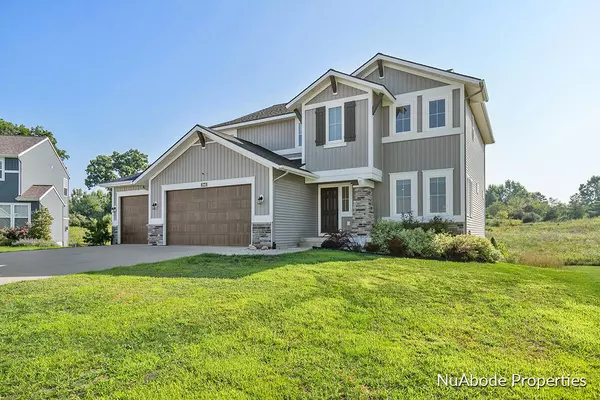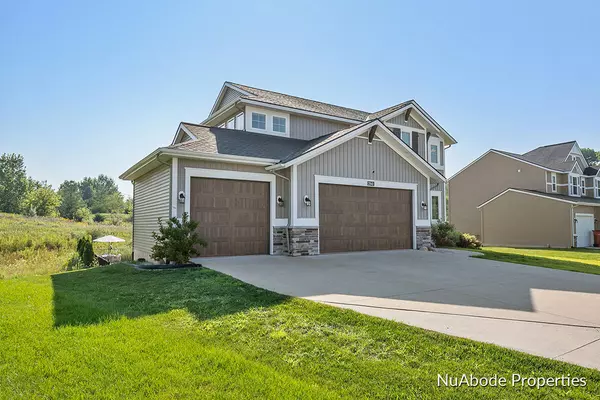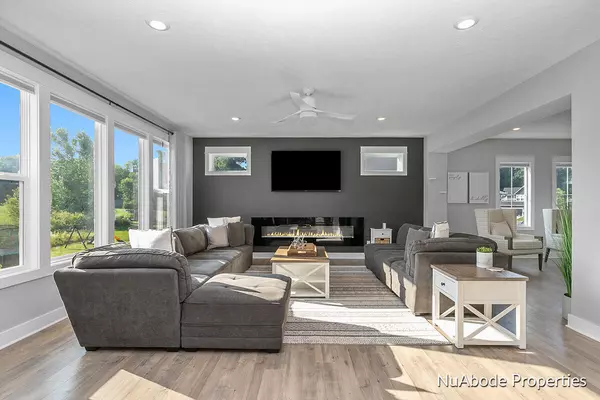$615,000
$599,900
2.5%For more information regarding the value of a property, please contact us for a free consultation.
2941 E Morgan Trail Rockford, MI 49341
5 Beds
3 Baths
2,747 SqFt
Key Details
Sold Price $615,000
Property Type Single Family Home
Sub Type Single Family Residence
Listing Status Sold
Purchase Type For Sale
Square Footage 2,747 sqft
Price per Sqft $223
Municipality Algoma Twp
Subdivision Saddle Ridge
MLS Listing ID 23028889
Sold Date 09/20/23
Style Traditional
Bedrooms 5
Full Baths 2
Half Baths 1
HOA Fees $79/ann
HOA Y/N true
Year Built 2018
Annual Tax Amount $7,514
Tax Year 2022
Lot Size 0.396 Acres
Acres 0.4
Lot Dimensions 67x155x135x205
Property Sub-Type Single Family Residence
Property Description
Welcome to 2941 E Morgan Trail, a luxurious 5-bedroom, 2.5-bath home with 3,497 SqFt of living space, nestled in the desirable Cal-de-sac of Rockford's Saddle Ridge Community. This exquisite Eastbrook Newport style home was built in 2018 & is move in ready!
Step inside to discover 9-foot ceilings throughout the main floor & basement, along with tons of natural light. The main floor features an open-concept layout. You'll love the modern kitchen's large island with elegant white quartz waterfall countertops, a beautiful tile backsplash, and a pantry! There is a sun room with vaulted ceilings that can be used as a sitting room, or stay as the current owners have it as a dining room. You'll love the fireplace in the living room, the deck overlooking the pool, the upgraded lighting fixtures, and all the space this home offers.
The upper level features 4 spacious bedrooms & two full baths. The primary suite has been custom-designed with beautiful tile work and a luxurious shower. The laundry is conveniently located close to the bedrooms on the second floor. On the lower level, you'll find a finished basement with oversized daylight windows and plenty of space for entertaining. There is also an additional finished bedroom and space plumbed for another bathroom. The property is equipped with prewired HDMI, a water softener, dual-zone heating/cooling, multi-zone underground sprinklers, and smart ceiling fans, enhancing comfort and efficiency.
But that's not all! Step outside into your private oasis featuring a magnificent 16X32 saltwater in ground pool, perfect for enjoying hot summer days or taking a relaxing dip year-round. The patio and custom pool bar complete the outdoor entertainment space, making it an ideal spot to host gatherings.
The 3-stall garage boasts 9-foot custom oversized garage doors & 12-foot ceilings, giving you tons of extra storage space. To top it all off, the home is surrounded by 7 acres of unbuildable green space & the new Edgerton Elementary opening Fall 2024 is within walking distance of the neighborhood!
Don't miss the chance to call this beautiful property in Rockford's Saddle Ridge Community your new home. Schedule your private tour today!
*There's a VA assumable loan option for the remaining balance with an interest rate of 2.25% - Ask for more details! fixtures, and all the space this home offers.
The upper level features 4 spacious bedrooms & two full baths. The primary suite has been custom-designed with beautiful tile work and a luxurious shower. The laundry is conveniently located close to the bedrooms on the second floor. On the lower level, you'll find a finished basement with oversized daylight windows and plenty of space for entertaining. There is also an additional finished bedroom and space plumbed for another bathroom. The property is equipped with prewired HDMI, a water softener, dual-zone heating/cooling, multi-zone underground sprinklers, and smart ceiling fans, enhancing comfort and efficiency.
But that's not all! Step outside into your private oasis featuring a magnificent 16X32 saltwater in ground pool, perfect for enjoying hot summer days or taking a relaxing dip year-round. The patio and custom pool bar complete the outdoor entertainment space, making it an ideal spot to host gatherings.
The 3-stall garage boasts 9-foot custom oversized garage doors & 12-foot ceilings, giving you tons of extra storage space. To top it all off, the home is surrounded by 7 acres of unbuildable green space & the new Edgerton Elementary opening Fall 2024 is within walking distance of the neighborhood!
Don't miss the chance to call this beautiful property in Rockford's Saddle Ridge Community your new home. Schedule your private tour today!
*There's a VA assumable loan option for the remaining balance with an interest rate of 2.25% - Ask for more details!
Location
State MI
County Kent
Area Grand Rapids - G
Direction US 131 to 10 Mile Rd W to Algoma N to 11 Mile Rd E to curve becomes Edgerton N to Saddle Ridge E to home
Rooms
Basement Daylight, Full
Interior
Interior Features Ceiling Fan(s), Garage Door Opener, Kitchen Island, Eat-in Kitchen, Pantry
Heating Forced Air
Cooling Central Air
Fireplaces Number 2
Fireplaces Type Living Room, Primary Bedroom
Fireplace true
Window Features Insulated Windows
Exterior
Exterior Feature Fenced Back, Porch(es), Patio, Deck(s)
Parking Features Attached
Garage Spaces 3.0
Pool Cabana, Outdoor/Inground
Utilities Available Natural Gas Connected, High-Speed Internet
Amenities Available Playground
View Y/N No
Garage Yes
Building
Lot Description Level, Sidewalk
Story 2
Sewer Public Sewer
Water Well
Architectural Style Traditional
Structure Type Stone,Vinyl Siding
New Construction No
Schools
School District Rockford
Others
HOA Fee Include Other,Snow Removal,Lawn/Yard Care
Tax ID 41-06-27-251-367
Acceptable Financing Cash, VA Loan, Rural Development, Conventional
Listing Terms Cash, VA Loan, Rural Development, Conventional
Read Less
Want to know what your home might be worth? Contact us for a FREE valuation!

Our team is ready to help you sell your home for the highest possible price ASAP





