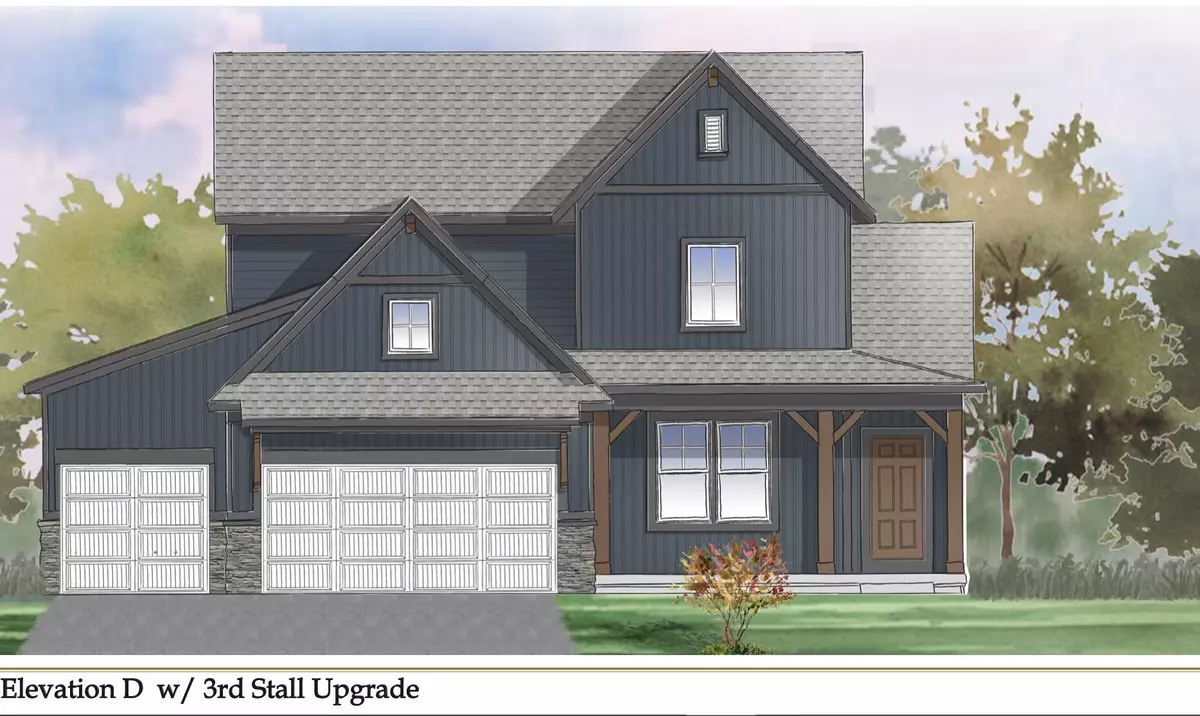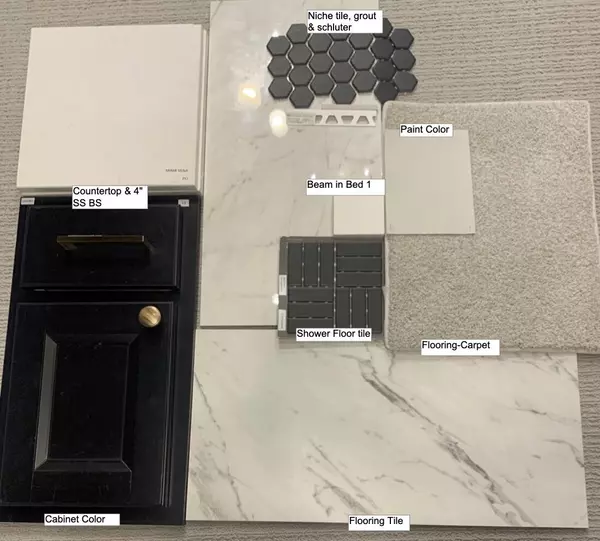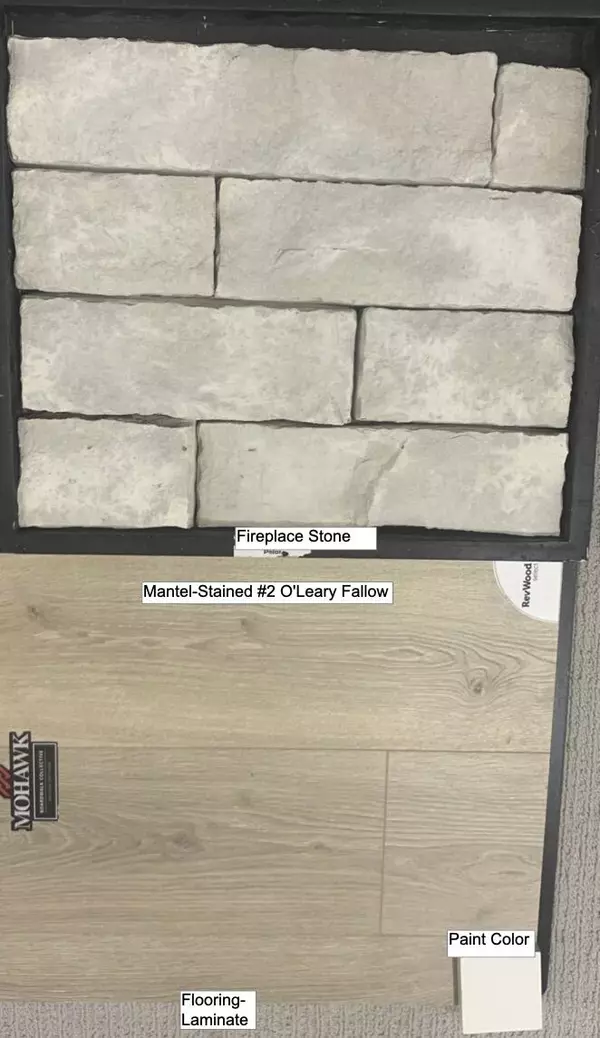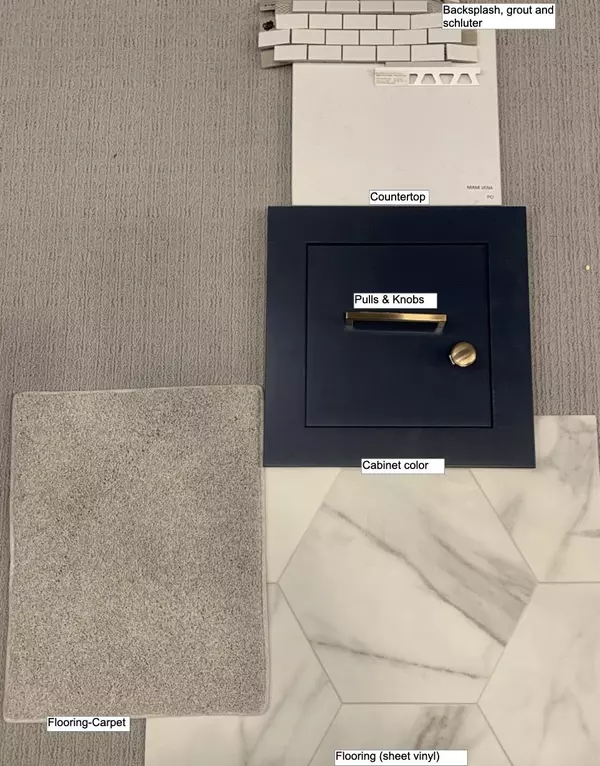$585,000
$599,900
2.5%For more information regarding the value of a property, please contact us for a free consultation.
8850 Lapham NE Drive Rockford, MI 49341
5 Beds
4 Baths
2,158 SqFt
Key Details
Sold Price $585,000
Property Type Single Family Home
Sub Type Single Family Residence
Listing Status Sold
Purchase Type For Sale
Square Footage 2,158 sqft
Price per Sqft $271
Municipality Algoma Twp
Subdivision Jtb Homes 43 North
MLS Listing ID 23016323
Sold Date 09/22/23
Style Traditional
Bedrooms 5
Full Baths 3
Half Baths 1
HOA Fees $54/ann
HOA Y/N true
Year Built 2023
Annual Tax Amount $1,500
Tax Year 2022
Lot Size 1.340 Acres
Acres 1.34
Lot Dimensions 1.34 acres
Property Sub-Type Single Family Residence
Property Description
Welcome to 43 North with our Cedarwood plan on a 1.34 wooded homesite and Rockford Schools! Conveniently located just minutes to downtown Rockford, White Pine Trail, schools, shopping and 20 minutes to Downtown Grand Rapids! Inviting two-story home with open-concept great room, den, dining area, and kitchen features ample cabinet storage, a kitchen island and walk-in corner pantry. Quartz counters, large walk in pantry, fireplace, laminate flooring throughout most of the main floor. The second floor primary suite includes a private bath with dual-sink vanity, quartz counters, tile shower and attached walk-in closet. The laundry is conveniently located on the second floor with an over-sized folding space. Finished lower level with 5th bedroom, 3rd full bath and rec room. Three stall garage.
Location
State MI
County Kent
Area Grand Rapids - G
Direction 131 to 10 Mile E to Wolven N to Hopewell W to Lapham Dr.
Rooms
Basement Other
Interior
Interior Features Ceiling Fan(s), Garage Door Opener, Humidifier, Laminate Floor
Heating Forced Air
Cooling SEER 13 or Greater, Central Air
Fireplaces Number 1
Fireplaces Type Gas Log, Living Room
Fireplace true
Appliance Refrigerator, Range, Microwave, Disposal, Dishwasher
Exterior
Exterior Feature Patio
Parking Features Attached
Garage Spaces 3.0
View Y/N No
Garage Yes
Building
Lot Description Wooded
Story 2
Sewer Septic Tank
Water Public
Architectural Style Traditional
Structure Type Stone,Vinyl Siding
New Construction Yes
Schools
School District Rockford
Others
HOA Fee Include Trash,Snow Removal
Tax ID 41-06-35-120-027
Acceptable Financing Cash, Conventional
Listing Terms Cash, Conventional
Read Less
Want to know what your home might be worth? Contact us for a FREE valuation!

Our team is ready to help you sell your home for the highest possible price ASAP





