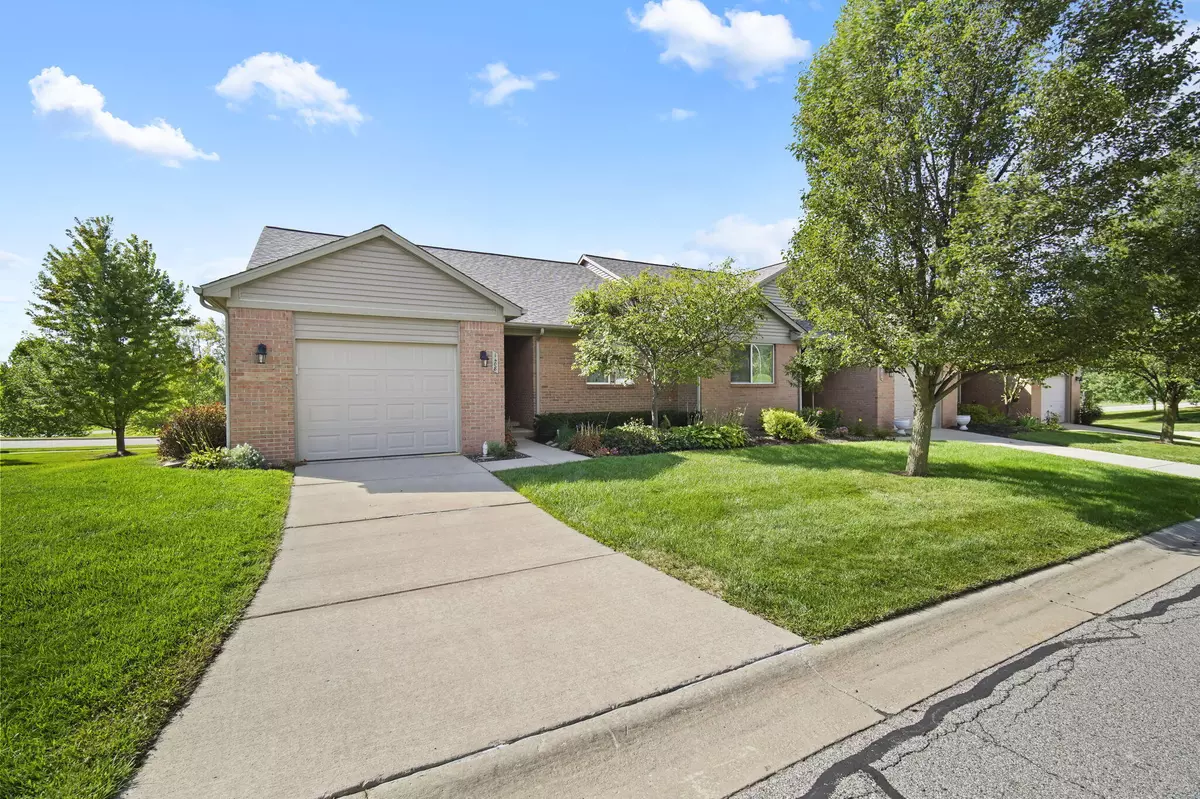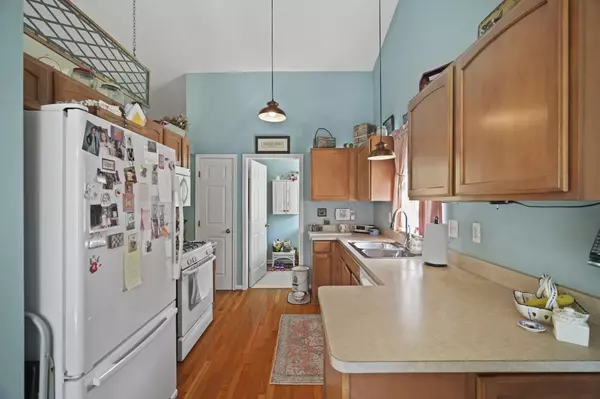$310,000
$300,000
3.3%For more information regarding the value of a property, please contact us for a free consultation.
1408 Duncan Drive Chelsea, MI 48118
3 Beds
3 Baths
2,155 SqFt
Key Details
Sold Price $310,000
Property Type Condo
Sub Type Condominium
Listing Status Sold
Purchase Type For Sale
Square Footage 2,155 sqft
Price per Sqft $143
Municipality Sylvan Twp
Subdivision Chelsea Springs
MLS Listing ID 23133916
Sold Date 09/29/23
Style Other
Bedrooms 3
Full Baths 2
Half Baths 1
HOA Fees $300/mo
HOA Y/N true
Originating Board Michigan Regional Information Center (MichRIC)
Year Built 2005
Annual Tax Amount $3,657
Tax Year 2022
Property Sub-Type Condominium
Property Description
Rare opportunity to own a gorgeous and well maintained end unit condo in Chelsea Springs. This home is a ranch style condo with 1 car garage. It features 3 bedrooms, 2 1/2 baths, hardwood floors, beautiful kitchen, spacious living room with gas fireplace and vaulted ceiling, primary bedroom on the main level with en suite and vaulted ceiling, main floor laundry, finished basement with garden view windows, laminate flooring, and 1 car garage. Roof was replaced in 2023, garage door recently replaced, furnace replaced in 2020, pride of ownership shows throughout.
Location
State MI
County Washtenaw
Area Ann Arbor/Washtenaw - A
Direction Colosseum to Duncan Dr
Rooms
Basement Daylight, Full
Interior
Interior Features Ceiling Fans, Ceramic Floor, Garage Door Opener, Laminate Floor, Security System, Water Softener/Owned, Wood Floor, Pantry
Heating Forced Air, Natural Gas
Cooling Central Air
Fireplaces Number 1
Fireplaces Type Living
Fireplace true
Window Features Window Treatments
Appliance Dryer, Washer, Disposal, Dishwasher, Microwave, Range, Refrigerator
Exterior
Parking Features Attached, Concrete, Driveway
Garage Spaces 1.0
Amenities Available Pets Allowed
View Y/N No
Roof Type Shingle
Handicap Access Accessible Mn Flr Bedroom, Accessible Mn Flr Full Bath
Garage Yes
Building
Story 1
Sewer Public Sewer
Water Public
Architectural Style Other
New Construction No
Schools
School District Chelsea
Others
HOA Fee Include Trash, Snow Removal, Lawn/Yard Care
Tax ID F-06-13-310-009
Acceptable Financing Cash, Conventional
Listing Terms Cash, Conventional
Read Less
Want to know what your home might be worth? Contact us for a FREE valuation!

Our team is ready to help you sell your home for the highest possible price ASAP





