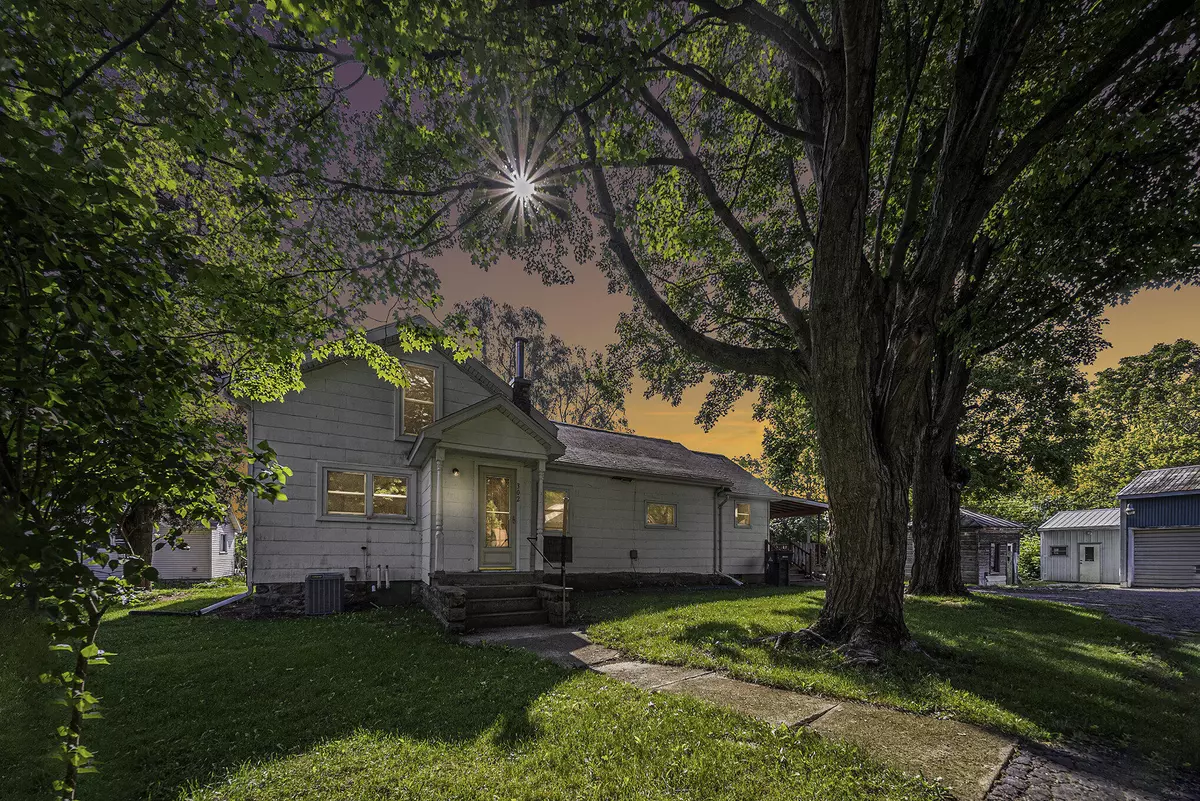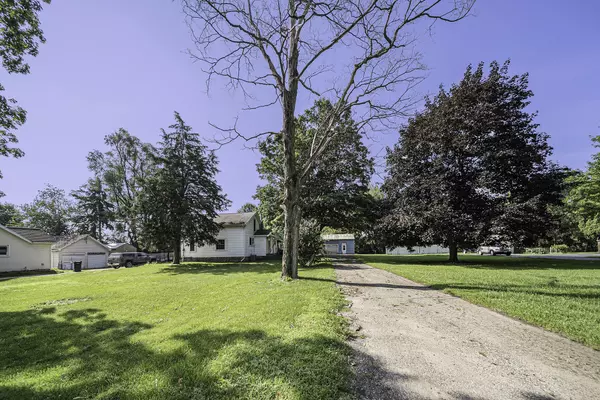$149,900
$149,900
For more information regarding the value of a property, please contact us for a free consultation.
302 E Main Street Vermontville, MI 49096
3 Beds
1 Bath
1,372 SqFt
Key Details
Sold Price $149,900
Property Type Single Family Home
Sub Type Single Family Residence
Listing Status Sold
Purchase Type For Sale
Square Footage 1,372 sqft
Price per Sqft $109
Municipality Vermontville Vlg
MLS Listing ID 23030492
Sold Date 10/12/23
Style Traditional
Bedrooms 3
Full Baths 1
Year Built 1940
Annual Tax Amount $3,062
Tax Year 2023
Lot Size 0.870 Acres
Acres 0.87
Lot Dimensions IRR
Property Description
With a little sweat equity this home offers lots of potential for the new owners. As you enter the home from the backdoor you're greeted by your mud/laundry room. Also on the main level is a nice sized kitchen, just off the kitchen is your dining area complete with wood burning fireplace. Just off the dining area is a large living room and bathroom. Completing the main level is a nice sized bedroom just off the living room. Heading upstairs to the second level you will find 2 more nice sized bedrooms. As you head outside from the mud/laundry room is a large partially covered deck that overlooks your backyard, a perfect place to showcase your BBQ skills. Outside you will find your large garage/pole barn that offers plenty of space for multiple work areas and lots and lots of storage. Also outside you will find a storage shed and large barn. The outdoor space offers lots of space for entertaining. Newer furnace, central air and water heater. Buyers and Buyers Agent to verify all information. Please don't enter second story of large barn as there are large holes in the floors.
Location
State MI
County Eaton
Area Eaton County - E
Direction Coming in to town from North or South Main St head east on Main St
Rooms
Other Rooms Shed(s), Barn(s)
Basement Crawl Space, Michigan Basement, Partial
Interior
Interior Features Ceiling Fan(s)
Heating Forced Air
Cooling Central Air
Fireplaces Number 1
Fireplaces Type Wood Burning, Other
Fireplace true
Window Features Replacement
Appliance Washer, Refrigerator, Oven, Dryer
Exterior
Exterior Feature Porch(es), Deck(s)
Parking Features Detached
Garage Spaces 2.0
Utilities Available Electricity Available, Natural Gas Connected, Public Water, Public Sewer
View Y/N No
Street Surface Paved
Garage Yes
Building
Lot Description Level
Story 2
Sewer Public Sewer
Water Public
Architectural Style Traditional
Structure Type Aluminum Siding,Other
New Construction No
Schools
School District Maple Valley
Others
Tax ID TBD
Acceptable Financing Cash, FHA, VA Loan, Rural Development, MSHDA, Conventional
Listing Terms Cash, FHA, VA Loan, Rural Development, MSHDA, Conventional
Read Less
Want to know what your home might be worth? Contact us for a FREE valuation!

Our team is ready to help you sell your home for the highest possible price ASAP





