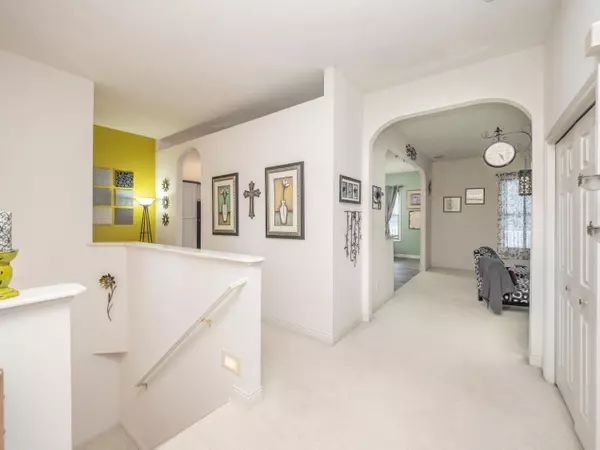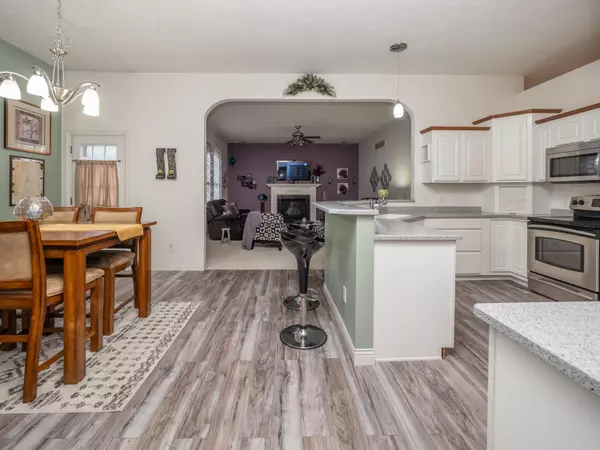$389,900
$389,900
For more information regarding the value of a property, please contact us for a free consultation.
2581 Nighthawk Avenue Schoolcraft, MI 49087
3 Beds
2 Baths
2,106 SqFt
Key Details
Sold Price $389,900
Property Type Single Family Home
Sub Type Single Family Residence
Listing Status Sold
Purchase Type For Sale
Square Footage 2,106 sqft
Price per Sqft $185
Municipality Schoolcraft Twp
MLS Listing ID 23133382
Sold Date 10/20/23
Style Ranch
Bedrooms 3
Full Baths 2
Year Built 2005
Annual Tax Amount $3,898
Tax Year 2023
Lot Size 0.475 Acres
Acres 0.48
Lot Dimensions 100 X 207
Property Sub-Type Single Family Residence
Property Description
This luxurious ranch home has it all. It's located in a desirable Schoolcraft neighborhood and very close to restaurants, shopping, and entertainment. The open floor plan has 10' ceilings, a spacious living room with a fireplace for cozy gatherings. The beautiful kitchen which is the heart of the home has granite countertops, stainless steel appliances and arched doorways which add a touch of elegance. The primary suite has a whirlpool tub, double sink and a walk in closet. The large laundry room is nestled away from the common areas. This home also features a newer roof, r/o system, and a Nest security system for peace of mind. The home backs up to a line of trees for additional privacy and has a trex deck for beautiful views and outdoor recreation; while the underground sprinklers keep the lawn looking lush. The surround sound system inside and outside sets the mood for entertainment. With a full unfinished basement, it has potential for additional square footage, extra bedrooms, or create a huge family room you've always wanted. This home is truly a dream come true and move in ready.
Location
State MI
County Kalamazoo
Area Greater Kalamazoo - K
Direction 131 turn East on WU Ave, then North on Prairie Edge Street, then East on Nighthawk Ave
Rooms
Basement Full
Interior
Interior Features Ceiling Fan(s), Ceramic Floor, Garage Door Opener, Laminate Floor, Water Softener/Owned, Whirlpool Tub, Eat-in Kitchen, Pantry
Heating Forced Air
Cooling Central Air
Fireplaces Number 1
Fireplaces Type Gas Log, Living Room
Fireplace true
Window Features Insulated Windows,Window Treatments
Appliance Washer, Refrigerator, Range, Microwave, Dryer, Dishwasher
Exterior
Exterior Feature Patio, Deck(s)
Parking Features Attached
Garage Spaces 3.0
Utilities Available Natural Gas Available, Electricity Available, Cable Available, Phone Connected, Natural Gas Connected, Cable Connected, High-Speed Internet
View Y/N No
Street Surface Paved
Garage Yes
Building
Lot Description Level
Story 1
Sewer Septic Tank
Water Well
Architectural Style Ranch
Structure Type Vinyl Siding
New Construction No
Schools
School District Schoolcraft
Others
Tax ID 14-05-385-270
Acceptable Financing Cash, FHA, VA Loan, Rural Development, Conventional
Listing Terms Cash, FHA, VA Loan, Rural Development, Conventional
Read Less
Want to know what your home might be worth? Contact us for a FREE valuation!

Our team is ready to help you sell your home for the highest possible price ASAP





