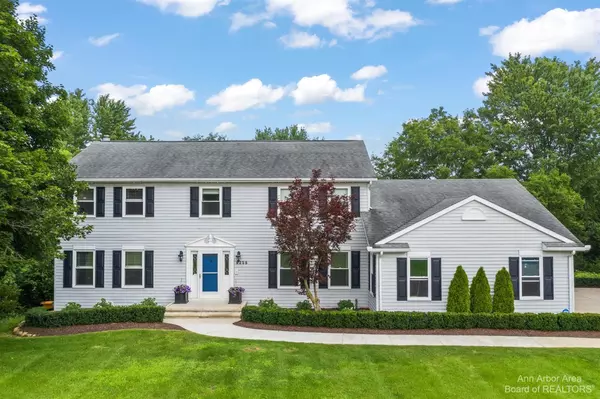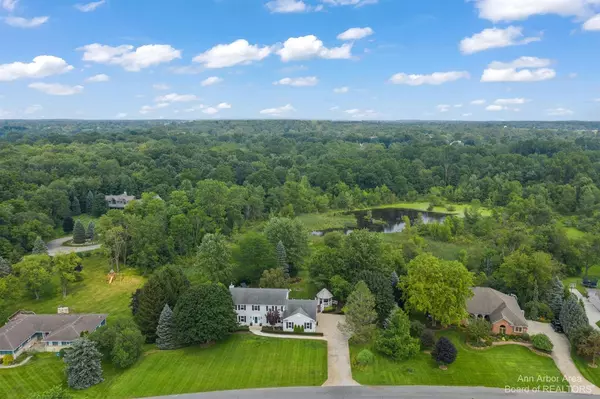$580,000
$549,000
5.6%For more information regarding the value of a property, please contact us for a free consultation.
8258 Beacon Lane Northville, MI 48168
4 Beds
3 Baths
2,464 SqFt
Key Details
Sold Price $580,000
Property Type Single Family Home
Sub Type Single Family Residence
Listing Status Sold
Purchase Type For Sale
Square Footage 2,464 sqft
Price per Sqft $235
Municipality Salem Twp
MLS Listing ID 53186
Sold Date 09/03/21
Style Colonial
Bedrooms 4
Full Baths 2
Half Baths 1
HOA Y/N false
Year Built 1986
Annual Tax Amount $3,383
Tax Year 2021
Lot Size 2.400 Acres
Acres 2.4
Property Sub-Type Single Family Residence
Property Description
Your home search is over! Welcome home to this immaculate colonial on 2.4 acres in the desirable Beacon Farms Subdivision. Step inside and you're immediately welcomed by beautiful hardwood floors throughout. This open concept living space connects the bright and spacious living room with the formal dinning area boasting a fireplace and dual sliding doors warming the space with natural light. The impeccable updated kitchen hosts an expansive island, granite counters, SS appliances, and plenty of counter space and cabinets. The master ensuite hosts w/I closet, large bathroom featuring a soaker tub and stand up shower. Do you need more living space? Continue to your finished basement with enough room for entertainment, game space, man cave and more. As if that's not enough, the backyard featu features a tiered deck with a gazebo. This overlooks your meticulously landscaped yard lined with trees promoting the privacy you desire. What are you waiting for? Call the listing agent today to schedule your own private tour and become one step closer to owning this excellent home near Salem Hills Golf Club and within a few miles of the surrounding golf clubs, parks, entertainment, and shopping., Primary Bath
Location
State MI
County Washtenaw
Area Ann Arbor/Washtenaw - A
Direction South From 6 Mile On Curtis Go East On Beacon Lane
Interior
Interior Features Attic Fan, Ceramic Floor, Water Softener/Owned, Wood Floor, Eat-in Kitchen
Heating Forced Air
Cooling Central Air
Fireplaces Number 1
Fireplace true
Window Features Window Treatments
Appliance Washer, Refrigerator, Range, Oven, Microwave, Dryer, Dishwasher
Laundry Lower Level
Exterior
Exterior Feature Porch(es), Deck(s)
Parking Features Attached
Garage Spaces 3.0
Utilities Available Natural Gas Connected
Waterfront Description Pond
View Y/N No
Garage Yes
Building
Story 2
Sewer Septic Tank
Water Well
Architectural Style Colonial
Structure Type Vinyl Siding
New Construction No
Schools
School District South Lyon
Others
Tax ID A0115376002
Acceptable Financing Cash, VA Loan, Conventional
Listing Terms Cash, VA Loan, Conventional
Read Less
Want to know what your home might be worth? Contact us for a FREE valuation!

Our team is ready to help you sell your home for the highest possible price ASAP





