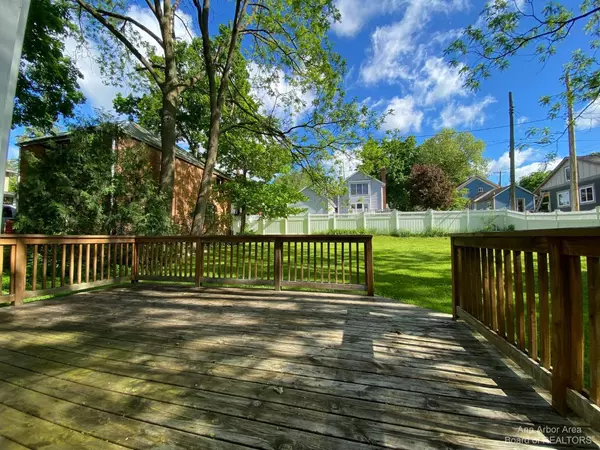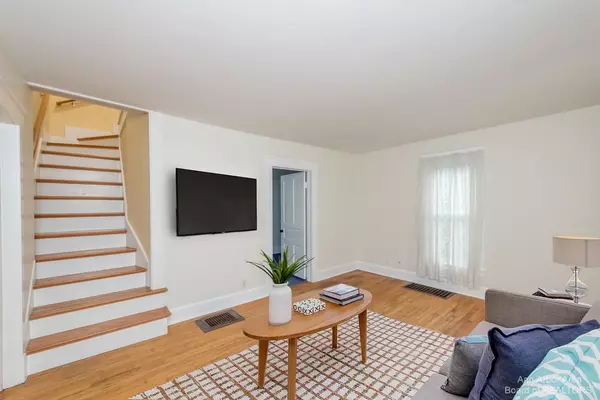$275,000
$275,000
For more information regarding the value of a property, please contact us for a free consultation.
115 Van Buren Street Chelsea, MI 48118
3 Beds
1 Bath
1,228 SqFt
Key Details
Sold Price $275,000
Property Type Single Family Home
Sub Type Single Family Residence
Listing Status Sold
Purchase Type For Sale
Square Footage 1,228 sqft
Price per Sqft $223
Municipality Chelsea
Subdivision E Congdons 3Rd Add
MLS Listing ID 54136
Sold Date 06/22/22
Bedrooms 3
Full Baths 1
HOA Y/N false
Year Built 1904
Annual Tax Amount $3,772
Tax Year 2021
Lot Size 8,712 Sqft
Acres 0.2
Lot Dimensions 66x132
Property Sub-Type Single Family Residence
Property Description
Charming historic home in downtown Chelsea. Enter from the cute front porch, into the spacious dining and living room with hardwood floors, tall baseboard trim, and many windows - offering an abundance of natural light. The kitchen sits to the back of the house which flows to the adorable back porch, where you'll enjoy your morning coffee, and relaxing evenings. The first floor bedroom is located off the living room, and would also make a great office, or kids play area. Upstairs has been updated with 2 nice size bedrooms, a remodeled bath with tile flooring, new vanity, and tiled bath/shower. Laundry is in the basement. Newer furnace-2015(ish), tankless water heater, roof, and windows. The location can't be beat! You can walk to everything - the library, restaurants, shopping, theatre, a all the events Chelsea has to offer, and even enjoy the parades from your front porch. Highly acclaimed Chelsea schools!! all the events Chelsea has to offer, and even enjoy the parades from your front porch. Highly acclaimed Chelsea schools!!
Location
State MI
County Washtenaw
Area Ann Arbor/Washtenaw - A
Direction Main to Van Buren
Rooms
Basement Michigan Basement
Interior
Interior Features Ceiling Fan(s), Ceramic Floor, Laminate Floor, Wood Floor
Heating Forced Air
Cooling Central Air
Fireplace false
Window Features Window Treatments
Appliance Washer, Refrigerator, Range, Oven, Microwave, Dryer, Dishwasher
Laundry Lower Level
Exterior
Exterior Feature Fenced Back, Porch(es), Deck(s)
Parking Features Detached
Garage Spaces 1.0
Utilities Available Natural Gas Connected, Cable Connected, Storm Sewer
View Y/N No
Garage Yes
Building
Lot Description Sidewalk
Story 2
Sewer Public Sewer
Water Public
Structure Type Wood Siding
New Construction No
Schools
School District Chelsea
Others
Tax ID 060612404015
Acceptable Financing Cash, Conventional
Listing Terms Cash, Conventional
Read Less
Want to know what your home might be worth? Contact us for a FREE valuation!

Our team is ready to help you sell your home for the highest possible price ASAP





