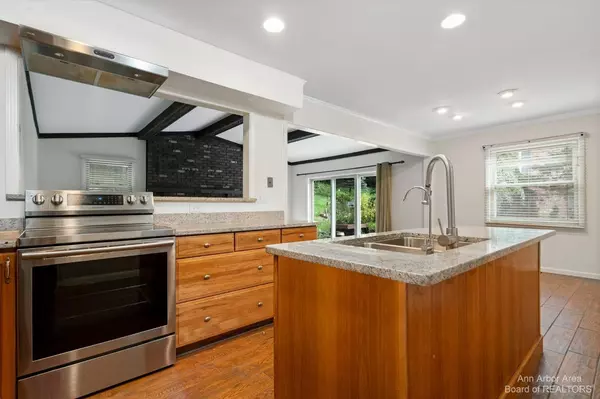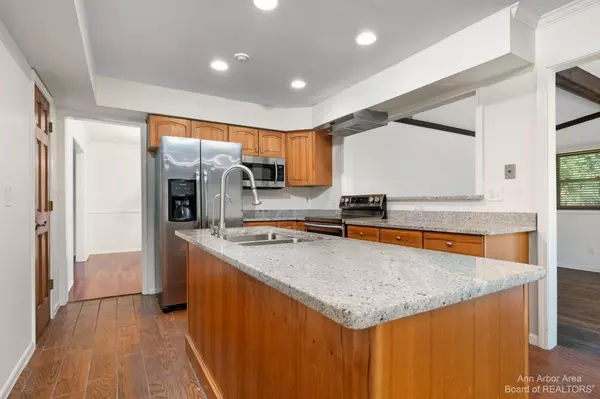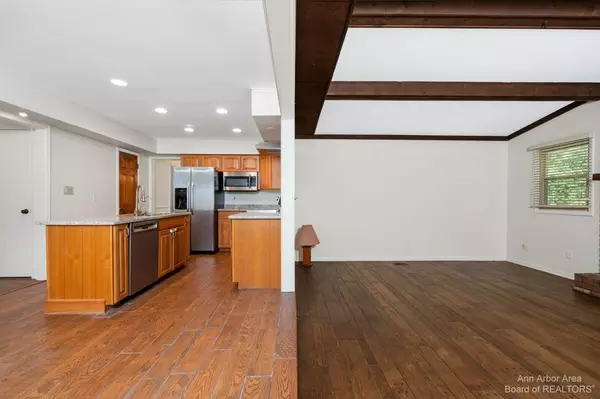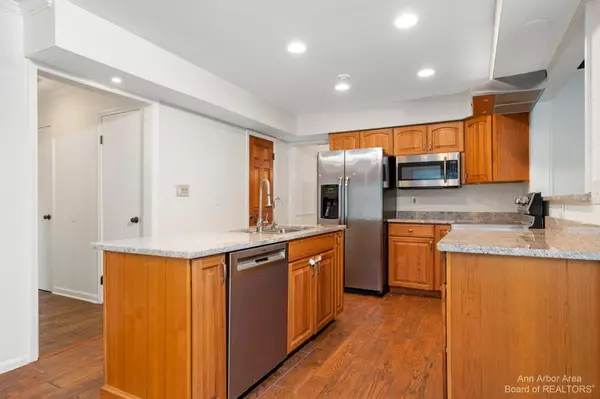$460,000
$479,000
4.0%For more information regarding the value of a property, please contact us for a free consultation.
42672 Steepleview Street Northville, MI 48168
4 Beds
3 Baths
2,466 SqFt
Key Details
Sold Price $460,000
Property Type Single Family Home
Sub Type Single Family Residence
Listing Status Sold
Purchase Type For Sale
Square Footage 2,466 sqft
Price per Sqft $186
Subdivision Whisper Wood Sub
MLS Listing ID 54444
Sold Date 11/23/22
Style Colonial
Bedrooms 4
Full Baths 2
Half Baths 1
HOA Fees $13/ann
HOA Y/N false
Year Built 1978
Annual Tax Amount $7,130
Tax Year 2022
Lot Size 0.371 Acres
Acres 0.37
Lot Dimensions 134X190x134x190
Property Sub-Type Single Family Residence
Property Description
Fantastic Northville Twp. home on a cul-de-sac with a great floorplan! The first floor has wood flooring, a study, family room, living room, an updated kitchen with granite counters and an island, a formal dining room, powder room, and laundry. Upstairs, a spacious primary suite with a walk-in closet, an updated bathroom, dual vanity with granite counter, and a stand-alone shower with a Euro glass shower door. The other three spacious bedrooms have walk-in closets, nice natural lighting, and share an updated common bathroom. Enjoy the paver patio during the warmer months., Primary Bath
Location
State MI
County Wayne
Area Ann Arbor/Washtenaw - A
Direction Six Mile Rd to South on Bradner to West on Steepleview Street
Rooms
Basement Partial
Interior
Interior Features Ceramic Floor, Wood Floor, Eat-in Kitchen
Heating Forced Air
Cooling Central Air
Fireplaces Number 1
Fireplaces Type Wood Burning
Fireplace true
Window Features Window Treatments
Appliance Washer, Refrigerator, Range, Oven, Microwave, Dryer, Disposal, Dishwasher
Laundry Main Level
Exterior
Exterior Feature Porch(es), Patio
Parking Features Attached
Garage Spaces 2.0
Utilities Available Natural Gas Connected, Cable Connected
View Y/N No
Garage Yes
Building
Story 2
Sewer Public Sewer
Water Public
Architectural Style Colonial
Structure Type Brick,Wood Siding
New Construction No
Schools
School District Northville
Others
HOA Fee Include None
Tax ID 77-055-02-0072-000
Acceptable Financing Cash, Conventional
Listing Terms Cash, Conventional
Read Less
Want to know what your home might be worth? Contact us for a FREE valuation!

Our team is ready to help you sell your home for the highest possible price ASAP





