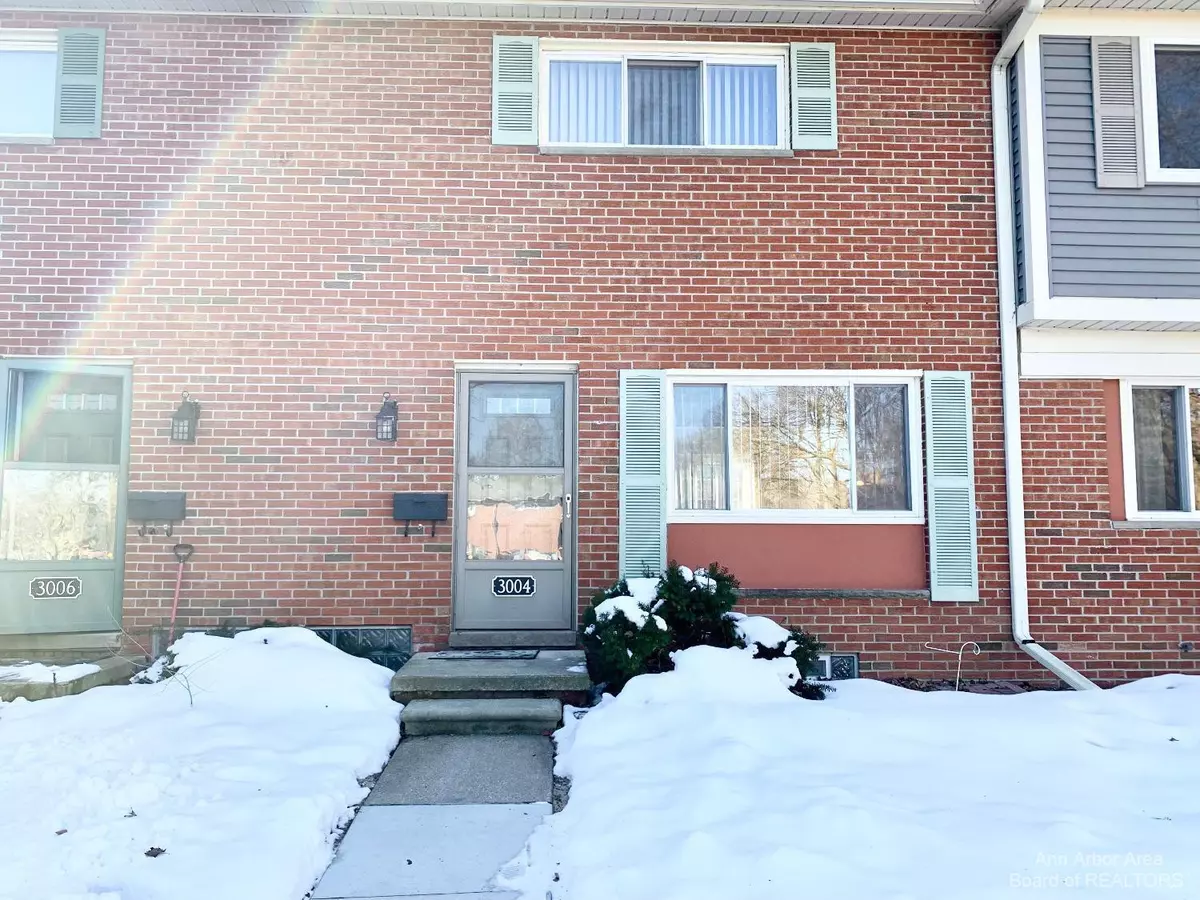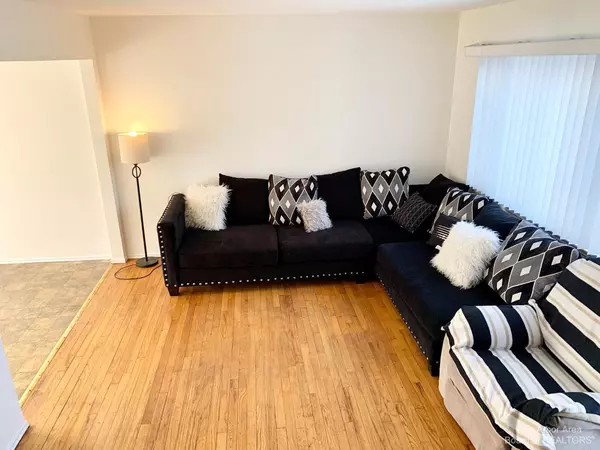$140,000
$140,000
For more information regarding the value of a property, please contact us for a free consultation.
3004 Wolverine Drive Ann Arbor, MI 48108
2 Beds
1 Bath
961 SqFt
Key Details
Sold Price $140,000
Property Type Condo
Sub Type Condominium
Listing Status Sold
Purchase Type For Sale
Square Footage 961 sqft
Price per Sqft $145
Municipality Ann Arbor
Subdivision Colonial Square Cooperative
MLS Listing ID 54948
Sold Date 05/01/23
Style Townhouse
Bedrooms 2
Full Baths 1
HOA Fees $465/mo
HOA Y/N true
Originating Board Michigan Regional Information Center (MichRIC)
Year Built 1964
Property Description
Beautiful two bedroom townhouse in Colonial Square housing cooperative. Step into the wonderful open floor plan with hardwood floors, new low profile fixtures and fresh paint throughout. Enjoy the morning sunshine while you prep your coffee in the kitchen and eat in the dining area just steps from the beautifully landscaped shared courtyard. Upstairs, find two generously sized bedrooms and a newly updated full bath. The full basement allows for additional storage and living space. Enjoy the advantages of cooperative living that provides many services such as maintenance of the exterior, grounds, doors, windows, furnace, water heater, snow removal, water usage, trash collection and best of all, no property taxes. Just steps away from walking trails, playgrounds, AATA bus stop, shopping and schools. It's rare to find a home at this price in Ann Arbor, don't miss this opportunity! Offers must include HOA membership approval and pre-approval from co-op approved lender.
Location
State MI
County Washtenaw
Area Ann Arbor/Washtenaw - A
Direction Platt Rd to east on Wolverine Dr.
Rooms
Basement Other, Slab, Full
Interior
Interior Features Wood Floor
Heating Forced Air, Natural Gas
Fireplace false
Window Features Window Treatments
Appliance Dryer, Washer, Disposal, Dishwasher, Freezer, Oven, Range, Refrigerator
Laundry Lower Level
Exterior
Exterior Feature Porch(es)
Utilities Available Natural Gas Available, Cable Connected
Amenities Available Walking Trails, Club House, Meeting Room, Playground
View Y/N No
Garage No
Building
Lot Description Sidewalk, Site Condo
Story 2
Sewer Public Sewer
Water Public
Architectural Style Townhouse
Structure Type Vinyl Siding,Brick
New Construction No
Schools
Elementary Schools Mitchell
Middle Schools Scarlett
High Schools Huron
School District Ann Arbor
Others
HOA Fee Include Water,Trash,Snow Removal,Sewer,Lawn/Yard Care,Heat
Tax ID COOPERATIVE
Acceptable Financing Cash
Listing Terms Cash
Read Less
Want to know what your home might be worth? Contact us for a FREE valuation!

Our team is ready to help you sell your home for the highest possible price ASAP





