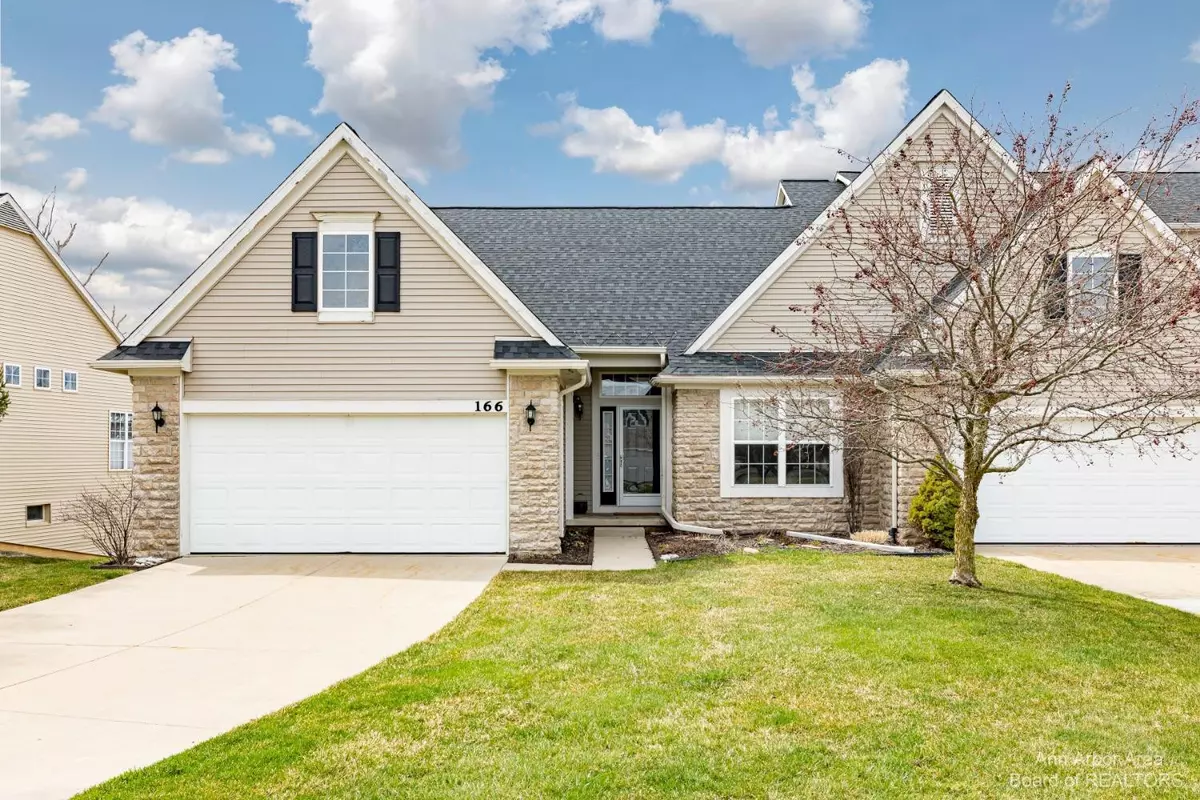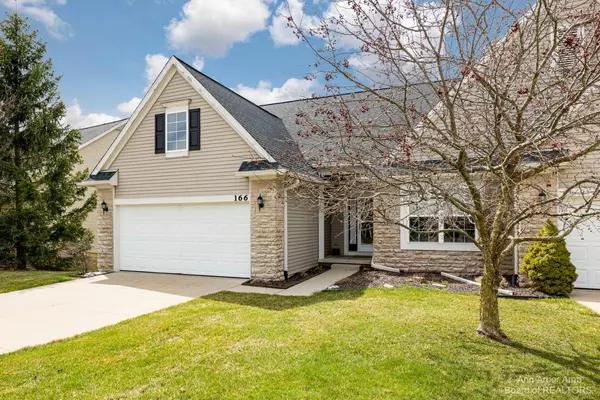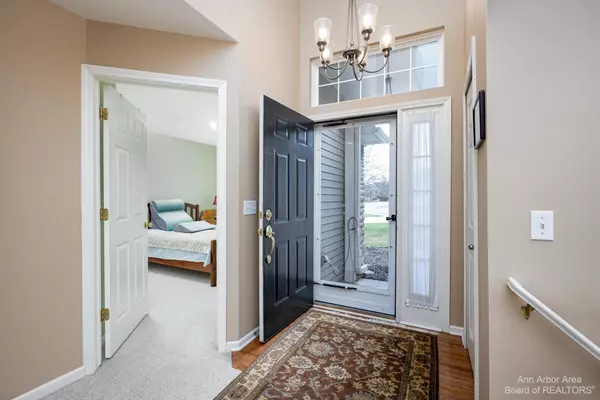$360,000
$360,000
For more information regarding the value of a property, please contact us for a free consultation.
166 Burwyck Park Drive Saline, MI 48176
3 Beds
3 Baths
1,450 SqFt
Key Details
Sold Price $360,000
Property Type Condo
Sub Type Condominium
Listing Status Sold
Purchase Type For Sale
Square Footage 1,450 sqft
Price per Sqft $248
Municipality Saline City
Subdivision Burwyck Park Condo
MLS Listing ID 55011
Sold Date 05/12/23
Style Ranch
Bedrooms 3
Full Baths 3
HOA Fees $375/mo
HOA Y/N true
Originating Board Michigan Regional Information Center (MichRIC)
Year Built 2003
Annual Tax Amount $6,181
Tax Year 2022
Property Sub-Type Condominium
Property Description
Family visits are welcome here. Lower level almost completely finished including bedroom and bath. It's walkout too. McDonald's and Wendy's are easy to walk to for lunch. Entry level has cathedral ceilings, gas fireplace, and tons of natural light. The entry level deck comes with a motorized awning & overlooks a wild natural area with pond.There's a deck off the lower level that gets you even closer to the water. With the guest bedroom in the LL the 2nd bedroom up can be an office. The Braun Bros farm is across Bemis and lends a rural atmosphere to a city setting. 1-Year Cinch Home Warranty for peace of mind., Primary Bath
Location
State MI
County Washtenaw
Area Ann Arbor/Washtenaw - A
Direction Off Bemis west of Old Creek
Rooms
Basement Walk Out, Other, Full
Interior
Interior Features Garage Door Opener, Laminate Floor, Water Softener/Owned, Wood Floor
Heating Forced Air, Natural Gas
Cooling Central Air
Fireplaces Number 1
Fireplaces Type Gas Log
Fireplace true
Window Features Window Treatments
Appliance Dryer, Washer, Disposal, Dishwasher, Microwave, Oven, Range, Refrigerator
Laundry Main Level
Exterior
Exterior Feature Porch(es), Deck(s)
Parking Features Attached
Garage Spaces 2.0
Utilities Available Storm Sewer Available, Natural Gas Connected, Cable Connected
Waterfront Description Pond
View Y/N No
Garage Yes
Building
Lot Description Sidewalk
Story 1
Sewer Public Sewer
Water Public
Architectural Style Ranch
Structure Type Vinyl Siding,Stone
New Construction No
Schools
School District Saline
Others
HOA Fee Include Snow Removal
Tax ID 18-12-31-485-026
Acceptable Financing Cash, Conventional
Listing Terms Cash, Conventional
Read Less
Want to know what your home might be worth? Contact us for a FREE valuation!

Our team is ready to help you sell your home for the highest possible price ASAP





