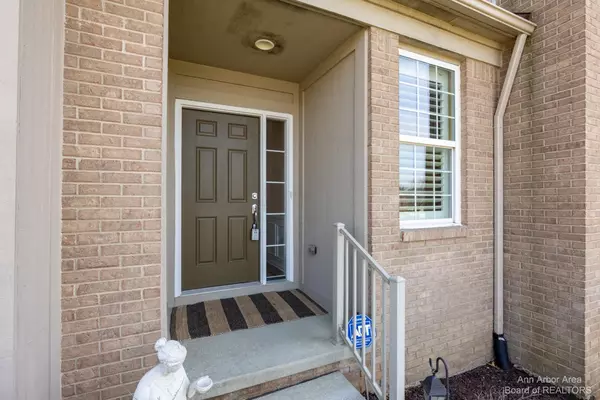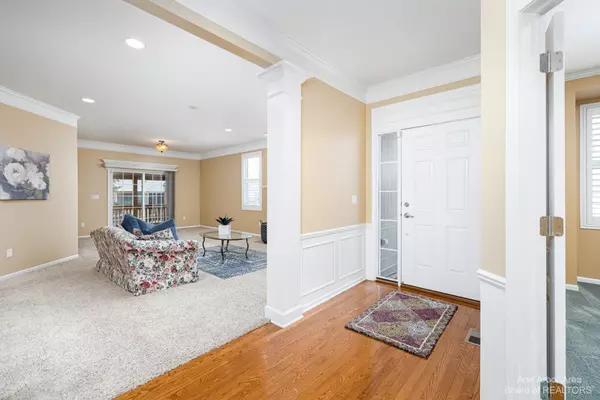$484,000
$459,000
5.4%For more information regarding the value of a property, please contact us for a free consultation.
48804 S Rainbow Lane Northville, MI 48168
3 Beds
3 Baths
1,935 SqFt
Key Details
Sold Price $484,000
Property Type Condo
Sub Type Condominium
Listing Status Sold
Purchase Type For Sale
Square Footage 1,935 sqft
Price per Sqft $250
Municipality Northville Twp
Subdivision Wayne County Condo Sub Plan 861 Northvil
MLS Listing ID 54970
Sold Date 05/03/23
Style Ranch
Bedrooms 3
Full Baths 3
HOA Fees $375/mo
HOA Y/N true
Originating Board Michigan Regional Information Center (MichRIC)
Year Built 2012
Annual Tax Amount $6,417
Tax Year 2023
Property Sub-Type Condominium
Property Description
Meticulously maintained by the original owner, this Arcadia Ridge open concept ranch condo with attached two car garage is full of upgrades and located on a corner lot-Upgrades include beautiful crown molding, wainscoting, wood wrapped pillars, hardwood floors, granite counter tops, gas fireplace and three seasons sun porch w/ composite decking. Step inside and find everything you need on the first floor including a huge cook's kitchen complete with wood cabinetry, granite c-tops, SS appliances and eat in breakfast room. The screened in sun porch is located right off the kitchen for easy bug free entertaining! The living room/dining room is generously sized and offers a cozy gas F/P. Continuing through you will be delighted to find the convenient first floor laundry, a sun filled study w/f w/french doors, large guest room, a full guest bath and generously sized primary ensuite with walk in closet. The lower level has been finished for your guests who wish to enjoy ultimate privacy w/ a large family room, full bathroom, third bedroom and tons of storage space. This location is walking distance to a wonderful park with lovely walking trails, close to shopping, restaurants and freeway access., Primary Bath, Rec Room: Finished w/french doors, large guest room, a full guest bath and generously sized primary ensuite with walk in closet. The lower level has been finished for your guests who wish to enjoy ultimate privacy w/ a large family room, full bathroom, third bedroom and tons of storage space. This location is walking distance to a wonderful park with lovely walking trails, close to shopping, restaurants and freeway access., Primary Bath, Rec Room: Finished
Location
State MI
County Wayne
Area Ann Arbor/Washtenaw - A
Direction Six Mile (between Ridge & Beck) to Yellowstone Drive to Rainbow Lane.
Rooms
Basement Full
Interior
Interior Features Ceramic Floor, Garage Door Opener, Wood Floor, Eat-in Kitchen
Heating Forced Air, Natural Gas
Cooling Central Air
Fireplaces Number 1
Fireplaces Type Gas Log
Fireplace true
Window Features Window Treatments
Appliance Dryer, Washer, Disposal, Dishwasher, Microwave, Oven, Range, Refrigerator
Laundry Main Level
Exterior
Exterior Feature Porch(es), Deck(s)
Parking Features Attached
Garage Spaces 2.0
Pool Outdoor/Inground
Utilities Available Natural Gas Connected, Cable Connected
Amenities Available Walking Trails, Pool
View Y/N No
Garage Yes
Building
Lot Description Sidewalk, Site Condo
Story 1
Sewer Public Sewer
Water Public
Architectural Style Ranch
Structure Type Wood Siding,Stone,Brick
New Construction No
Schools
School District Northville
Others
HOA Fee Include Snow Removal,Lawn/Yard Care
Tax ID 77-066-02-0104-000
Acceptable Financing Cash, Conventional
Listing Terms Cash, Conventional
Read Less
Want to know what your home might be worth? Contact us for a FREE valuation!

Our team is ready to help you sell your home for the highest possible price ASAP





