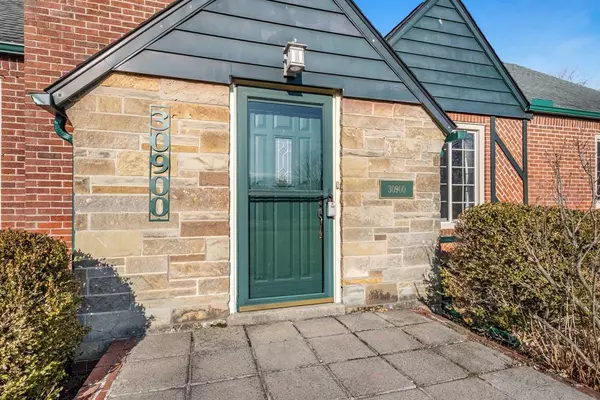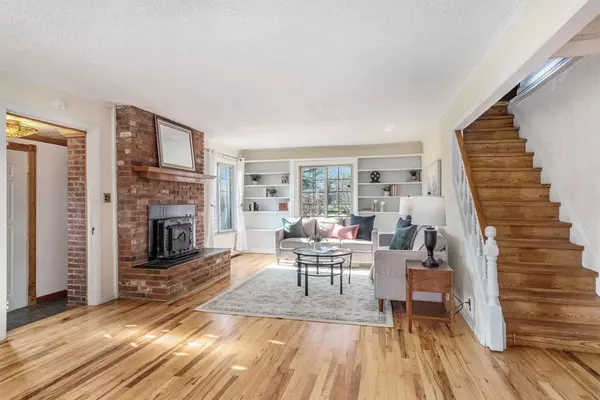$280,000
$255,000
9.8%For more information regarding the value of a property, please contact us for a free consultation.
30900 Rayburn Street Livonia, MI 48154
4 Beds
2 Baths
1,719 SqFt
Key Details
Sold Price $280,000
Property Type Single Family Home
Sub Type Single Family Residence
Listing Status Sold
Purchase Type For Sale
Square Footage 1,719 sqft
Price per Sqft $162
Municipality Livonia City
Subdivision Merriman Estates
MLS Listing ID 23087900
Sold Date 02/02/21
Bedrooms 4
Full Baths 2
HOA Y/N false
Year Built 1947
Annual Tax Amount $3,886
Tax Year 2020
Lot Size 0.684 Acres
Acres 0.68
Lot Dimensions 100 x 298
Property Sub-Type Single Family Residence
Property Description
Highest and Best Offers Due Monday, Jan 4 at 2:00. Spacious 4 bedroom Cape Cod with fabulous oversized 0.7 AC treed yard.Stevenson High School. Wood floors, formal living room w/ custom built-ins & brick fireplace w raised hearth. First floor master w/cedar closet, kitchen w/ ceramic backsplash, adorable light-filled eat-in nook,formal dining room.Double sinks in full bath with bathtub and separate enclosed shower stall. 20x13 bedroom w/built-in window seat, 2 cedar closets, partially finished basement w 2nd bathroom, Rec Room,Exercise room & Large laundry room plus generous storage areas. Enclosed 3-Season room can be used as a porch or large mud room. Large Patio will accommodate Grill, Picnic Table and seating area. PLUS outdoor shed provides storage for tools and equipment so you can a actually park in your 2 Car attached garage. Newer HE Furnace. All appliances stay. Unique Mid East Farm Designation. Immediate occupancy., Rec Room: Partially Finished, Rec Room: Finished
Location
State MI
County Wayne
Area Ann Arbor/Washtenaw - A
Direction North of Five Mile, E of Merriman
Rooms
Other Rooms Shed(s)
Interior
Interior Features Ceramic Floor, Laminate Floor, Wood Floor, Eat-in Kitchen
Heating Forced Air
Cooling Central Air
Fireplaces Number 1
Fireplace true
Window Features Window Treatments
Appliance Washer, Refrigerator, Range, Oven, Microwave, Dryer, Disposal
Laundry Lower Level
Exterior
Exterior Feature Patio
Parking Features Attached
Garage Spaces 2.0
Utilities Available Natural Gas Connected, Cable Connected
View Y/N No
Garage Yes
Building
Story 1
Sewer Public Sewer
Water Public
Structure Type Brick
New Construction No
Schools
Middle Schools Riley
School District Livonia
Others
Tax ID 46-055-01-0021-000
Acceptable Financing Cash, FHA, VA Loan, Conventional
Listing Terms Cash, FHA, VA Loan, Conventional
Read Less
Want to know what your home might be worth? Contact us for a FREE valuation!

Our team is ready to help you sell your home for the highest possible price ASAP





