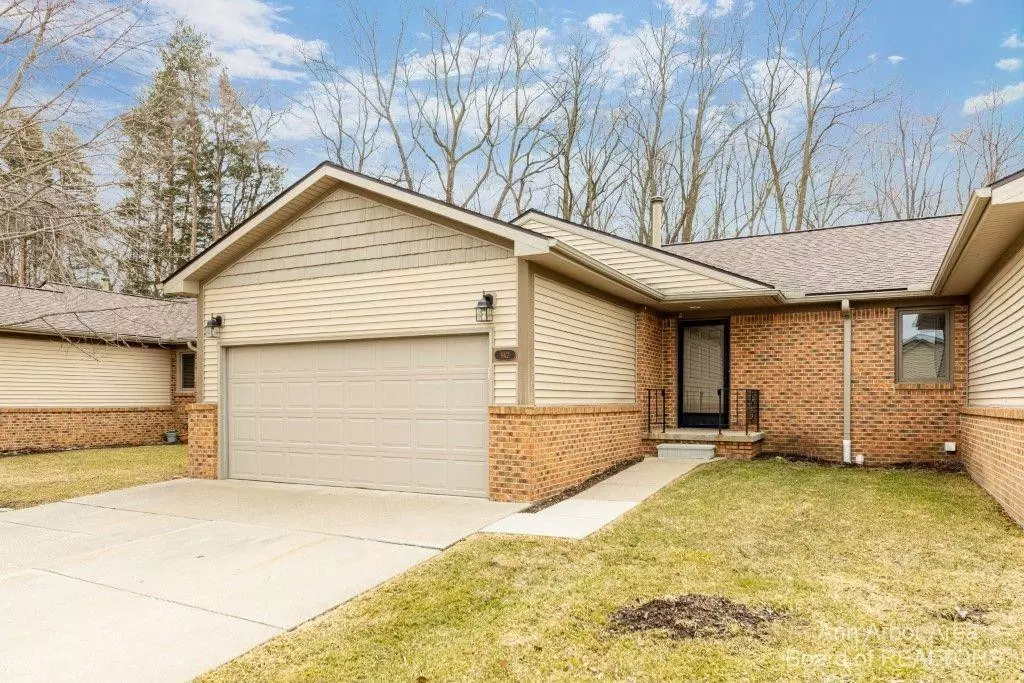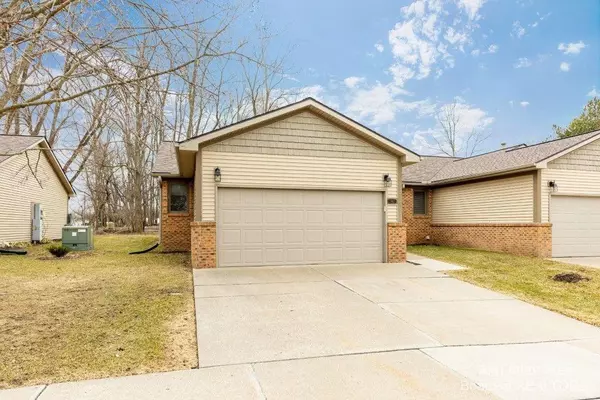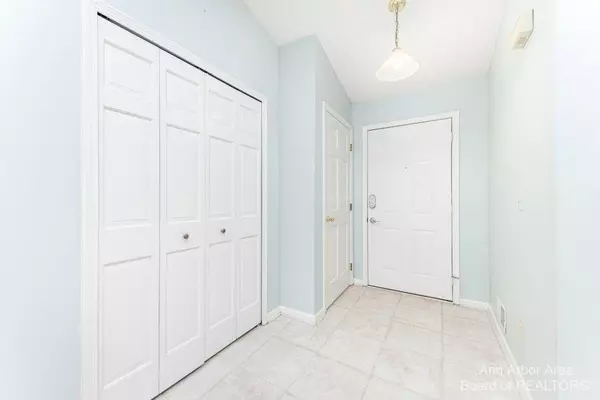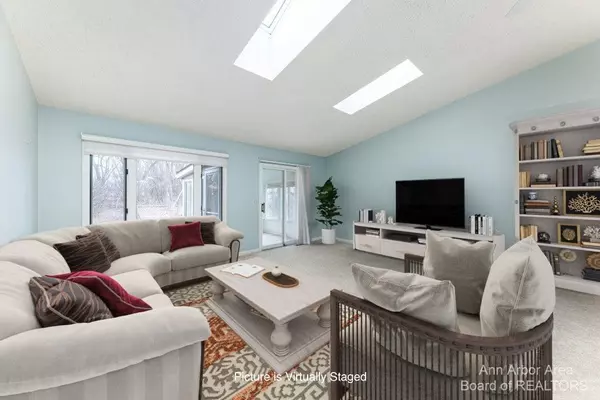$280,000
$265,000
5.7%For more information regarding the value of a property, please contact us for a free consultation.
942 Moore Dr. Drive Chelsea, MI 48118
2 Beds
2 Baths
1,260 SqFt
Key Details
Sold Price $280,000
Property Type Condo
Sub Type Condominium
Listing Status Sold
Purchase Type For Sale
Square Footage 1,260 sqft
Price per Sqft $222
Municipality Chelsea
Subdivision Bridgetown Condos
MLS Listing ID 23089651
Sold Date 03/28/22
Style Ranch
Bedrooms 2
Full Baths 2
HOA Fees $300/mo
HOA Y/N true
Originating Board Michigan Regional Information Center (MichRIC)
Year Built 1992
Annual Tax Amount $3,328
Tax Year 2021
Lot Size 1,943 Sqft
Acres 0.04
Property Sub-Type Condominium
Property Description
Highly desired end unit ranch condo is now available in Chelsea. This two bedroom, two bathroom condo has an open living concept in the main living area. The kitchen has plenty of cupboard space. The living room has tons of natural light and includes vaulted ceilings and skylights. Sliding glass doors that lead out to an enclosed porch, great for sipping your morning coffee with a view of nothing but nature. Primary bedroom as its own primary bath with a step-in shower. Full basement with updated heating and cooling systems. Two car attached garage. This condo is in a great community with paved roads and sidewalks, easy access to the downtown area.
Location
State MI
County Washtenaw
Area Ann Arbor/Washtenaw - A
Direction Old US 12 to Taylor to Moore Dr.
Rooms
Basement Full
Interior
Interior Features Ceramic Floor, Garage Door Opener, Water Softener/Owned, Eat-in Kitchen
Heating Forced Air, Natural Gas
Cooling Central Air
Fireplace false
Window Features Skylight(s),Window Treatments
Appliance Dryer, Washer, Dishwasher, Microwave, Oven, Range, Refrigerator
Laundry Main Level
Exterior
Exterior Feature Porch(es), Patio
Parking Features Attached
Garage Spaces 2.0
Utilities Available Natural Gas Connected, Cable Connected
View Y/N No
Garage Yes
Building
Sewer Public Sewer
Architectural Style Ranch
Structure Type Vinyl Siding,Brick
New Construction No
Schools
School District Chelsea
Others
HOA Fee Include Snow Removal,Lawn/Yard Care
Tax ID 060613205062
Acceptable Financing Cash, Conventional
Listing Terms Cash, Conventional
Read Less
Want to know what your home might be worth? Contact us for a FREE valuation!

Our team is ready to help you sell your home for the highest possible price ASAP





