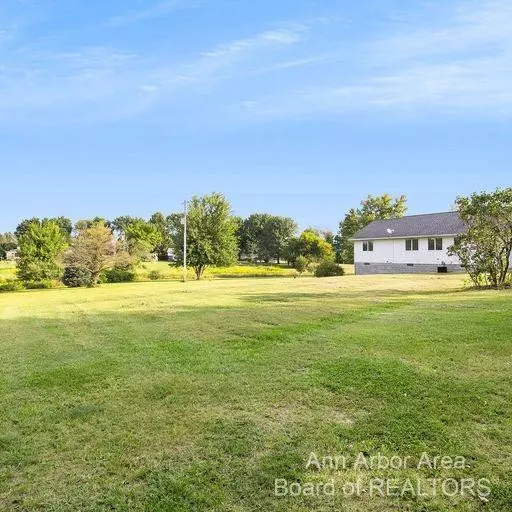$325,000
$349,900
7.1%For more information regarding the value of a property, please contact us for a free consultation.
13400 Wilmore Rd Stockbridge, MI 49285
5 Beds
4 Baths
2,700 SqFt
Key Details
Sold Price $325,000
Property Type Single Family Home
Sub Type Single Family Residence
Listing Status Sold
Purchase Type For Sale
Square Footage 2,700 sqft
Price per Sqft $120
Municipality Waterloo Twp
MLS Listing ID 23090594
Sold Date 02/01/23
Style Ranch
Bedrooms 5
Full Baths 3
Half Baths 1
HOA Y/N false
Year Built 1996
Annual Tax Amount $2,262
Tax Year 2022
Lot Size 3.000 Acres
Acres 3.0
Property Sub-Type Single Family Residence
Property Description
Welcome to 13400 Wilmore Rd! This gorgeous 5bd 3.5ba home has been remodeled from top to bottom! New kitchen, bathrooms, light fixtures, ceiling fans, flooring and fresh paint throughout, some windows. heated bathrooms, landscaping and much more! The main floor features a large eat-in kitchen with an island sink, new cabinets, quartz countertops, main floor laundry, 3 bedrooms, 2.5 bathrooms. Main floor master suite features a shower and large jacuzzi tub, bluetooth mirror and 2 spacious closets. The finished walk-out basement features 8ft ceilings, large family room, 2bd and 1ba. All of this on 3 acres with beautiful rural views. Conveniently located for commuters to Jackson, Ann Arbor, Lansing and surrounding areas., Primary Bath
Location
State MI
County Jackson
Area Ann Arbor/Washtenaw - A
Direction Use GPS
Rooms
Basement Full, Walk-Out Access
Interior
Interior Features Ceiling Fan(s), Ceramic Floor, Garage Door Opener, Hot Tub Spa, Laminate Floor, Water Softener/Owned, Wood Floor
Cooling Central Air
Fireplace false
Appliance Refrigerator, Range, Oven, Dishwasher
Laundry Main Level
Exterior
Parking Features Attached
Garage Spaces 2.0
View Y/N No
Garage Yes
Building
Story 1
Sewer Septic Tank
Water Well
Architectural Style Ranch
Structure Type Brick,Vinyl Siding
New Construction No
Schools
School District Stockbridge
Others
Tax ID 000-05-04-326-004-01
Acceptable Financing Cash, FHA, VA Loan, Conventional
Listing Terms Cash, FHA, VA Loan, Conventional
Read Less
Want to know what your home might be worth? Contact us for a FREE valuation!

Our team is ready to help you sell your home for the highest possible price ASAP





