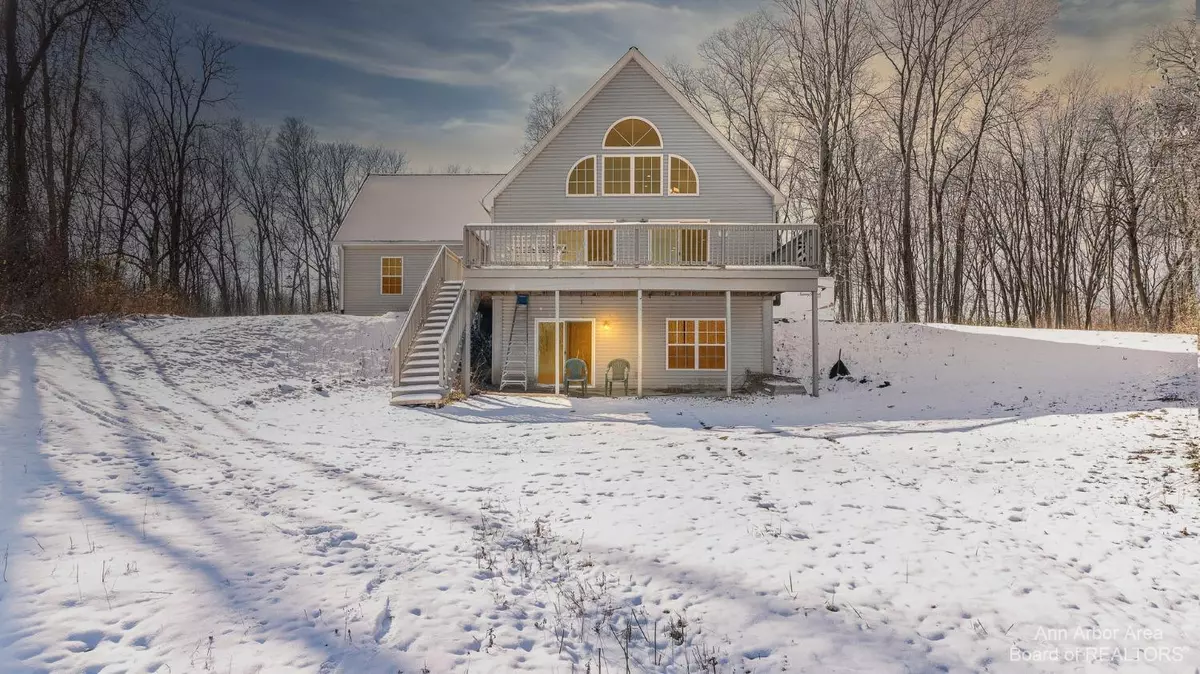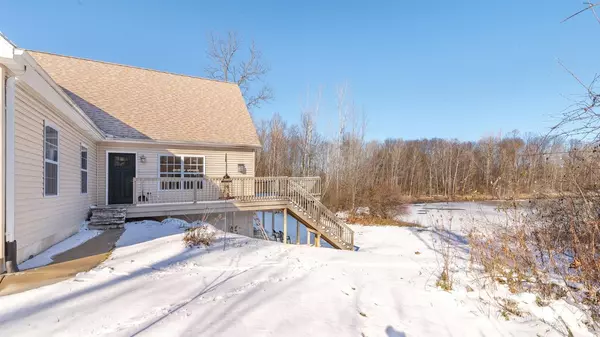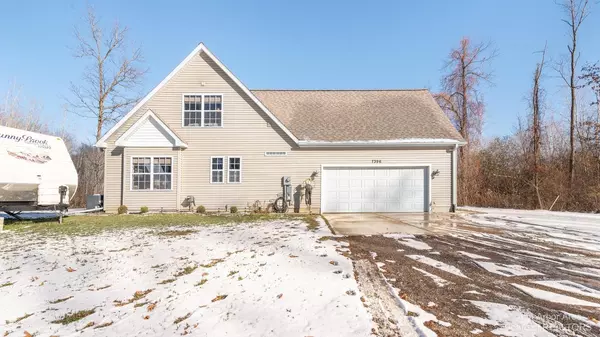$385,000
$400,000
3.8%For more information regarding the value of a property, please contact us for a free consultation.
7396 Monarch Drive Spring Arbor, MI 49283
2 Beds
4 Baths
1,237 SqFt
Key Details
Sold Price $385,000
Property Type Single Family Home
Sub Type Single Family Residence
Listing Status Sold
Purchase Type For Sale
Square Footage 1,237 sqft
Price per Sqft $311
Municipality Spring Arbor Twp
MLS Listing ID 23090677
Sold Date 01/30/23
Bedrooms 2
Full Baths 2
Half Baths 2
HOA Y/N false
Year Built 2017
Annual Tax Amount $4,189
Tax Year 2022
Lot Size 11.950 Acres
Acres 11.95
Lot Dimensions 817 x 663
Property Sub-Type Single Family Residence
Property Description
Discover your private retreat in this newer construction home nestled in the woods at the end of a private road on 12 acres, complete with your own stocked fishing pond! Enter into the vaulted great room with fireplace accentuated with stone surround, and a wall of windows and door wall to large deck overlooking the scenic 2 acre pond. The kitchen has loads of storage, an island and two ovens so you can entertain and whip up your culinary delights! The entry level also showcases the primary suite with large walk in tile shower and oversized soak tub! The upper level has a loft that's perfect for an office, a large bedroom and full bath. The walkout basement can be finished to compliment any needed spaces with tall ceilings, a door wall to the patio, a large window and half bath. Have lots of toys? The pole barn has plenty of room for your collectibles with 4 car bay plus workshop area, all with cement floor. Built in 2017 so no worries about the mechanicals. Popular Western Schools!, Primary Bath of toys? The pole barn has plenty of room for your collectibles with 4 car bay plus workshop area, all with cement floor. Built in 2017 so no worries about the mechanicals. Popular Western Schools!, Primary Bath
Location
State MI
County Jackson
Area Ann Arbor/Washtenaw - A
Direction Take S Dearing Rd south to private drive Monarch Dr on west side of road about 1/4 south of McCain Rd. Follow drive to end of drive to property.
Rooms
Other Rooms Second Garage, Pole Barn
Basement Full, Walk-Out Access
Interior
Interior Features Ceiling Fan(s), Garage Door Opener, Hot Tub Spa, Eat-in Kitchen
Heating Forced Air
Cooling Central Air
Fireplaces Number 1
Fireplaces Type Gas Log
Fireplace true
Appliance Washer, Refrigerator, Range, Oven, Microwave, Disposal, Dishwasher
Laundry Main Level
Exterior
Exterior Feature Deck(s)
Parking Features Detached, Attached
Utilities Available Natural Gas Connected
Waterfront Description Pond
View Y/N No
Garage Yes
Building
Sewer Septic Tank
Water Well
Structure Type Vinyl Siding
New Construction No
Schools
School District Western
Others
Tax ID 000120925100209
Acceptable Financing Cash, Conventional
Listing Terms Cash, Conventional
Read Less
Want to know what your home might be worth? Contact us for a FREE valuation!

Our team is ready to help you sell your home for the highest possible price ASAP





