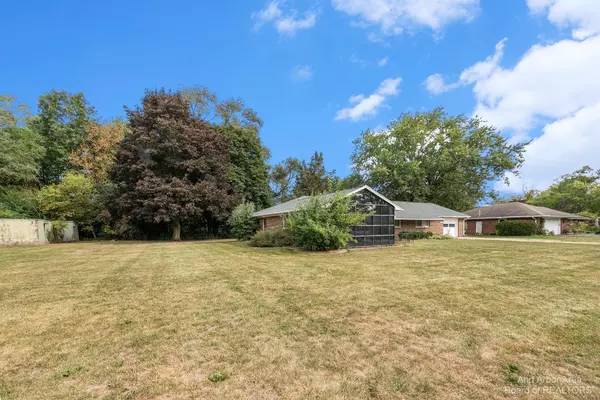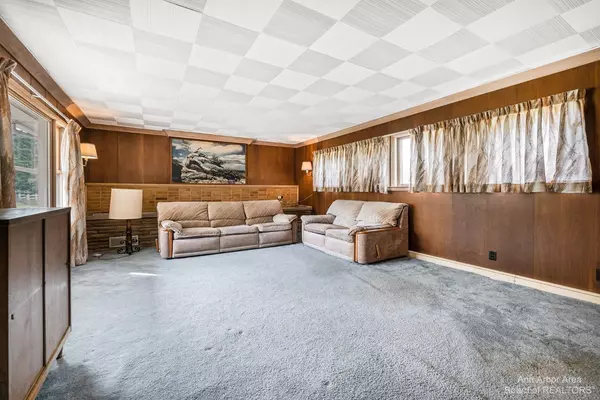$196,500
$199,900
1.7%For more information regarding the value of a property, please contact us for a free consultation.
111 Arden Lane Chelsea, MI 48118
4 Beds
1 Bath
1,605 SqFt
Key Details
Sold Price $196,500
Property Type Single Family Home
Sub Type Single Family Residence
Listing Status Sold
Purchase Type For Sale
Square Footage 1,605 sqft
Price per Sqft $122
Municipality Sylvan Twp
MLS Listing ID 23090880
Sold Date 01/24/23
Style Ranch
Bedrooms 4
Full Baths 1
HOA Y/N false
Year Built 1954
Annual Tax Amount $2,519
Tax Year 2022
Lot Size 0.750 Acres
Acres 0.75
Property Sub-Type Single Family Residence
Property Description
Classic 50's brick ranch on 3/4 of an acre, super close to town. Spacious living room has brick wall of built in planters reminiscent of its era and good size dining area for family gatherings and entertaining. Original kitchen has eat in space and also laundry hook ups. Nice size full bath is shared by 4 main floor bedrooms (one without a closet), and built in hallway cabinets. House has attached, deep 1 car garage and a couple storage sheds along with front and back patio to enjoy the large yard on very quiet street just outside the city limits. Home also has a solar wall to assist with heating and roof is only 5 years old. Lots of potential for renovation with solid bones and great location walking distance to elementary school, close to downtown Chelsea and easy freeway access too.
Location
State MI
County Washtenaw
Area Ann Arbor/Washtenaw - A
Direction Off McKinley, Just North of Elm
Rooms
Other Rooms Shed(s)
Basement Slab
Interior
Interior Features Garage Door Opener, Eat-in Kitchen
Heating Forced Air, Passive Solar
Cooling Central Air
Fireplace false
Appliance Range, Oven
Laundry Main Level
Exterior
Exterior Feature Patio
Parking Features Attached
Garage Spaces 1.0
Utilities Available Natural Gas Available, Cable Connected
View Y/N No
Street Surface Unimproved
Garage Yes
Building
Story 1
Sewer Septic Tank
Water Well
Architectural Style Ranch
Structure Type Aluminum Siding,Brick
New Construction No
Schools
School District Chelsea
Others
Tax ID F0601400016
Acceptable Financing Cash, Conventional
Listing Terms Cash, Conventional
Read Less
Want to know what your home might be worth? Contact us for a FREE valuation!

Our team is ready to help you sell your home for the highest possible price ASAP





