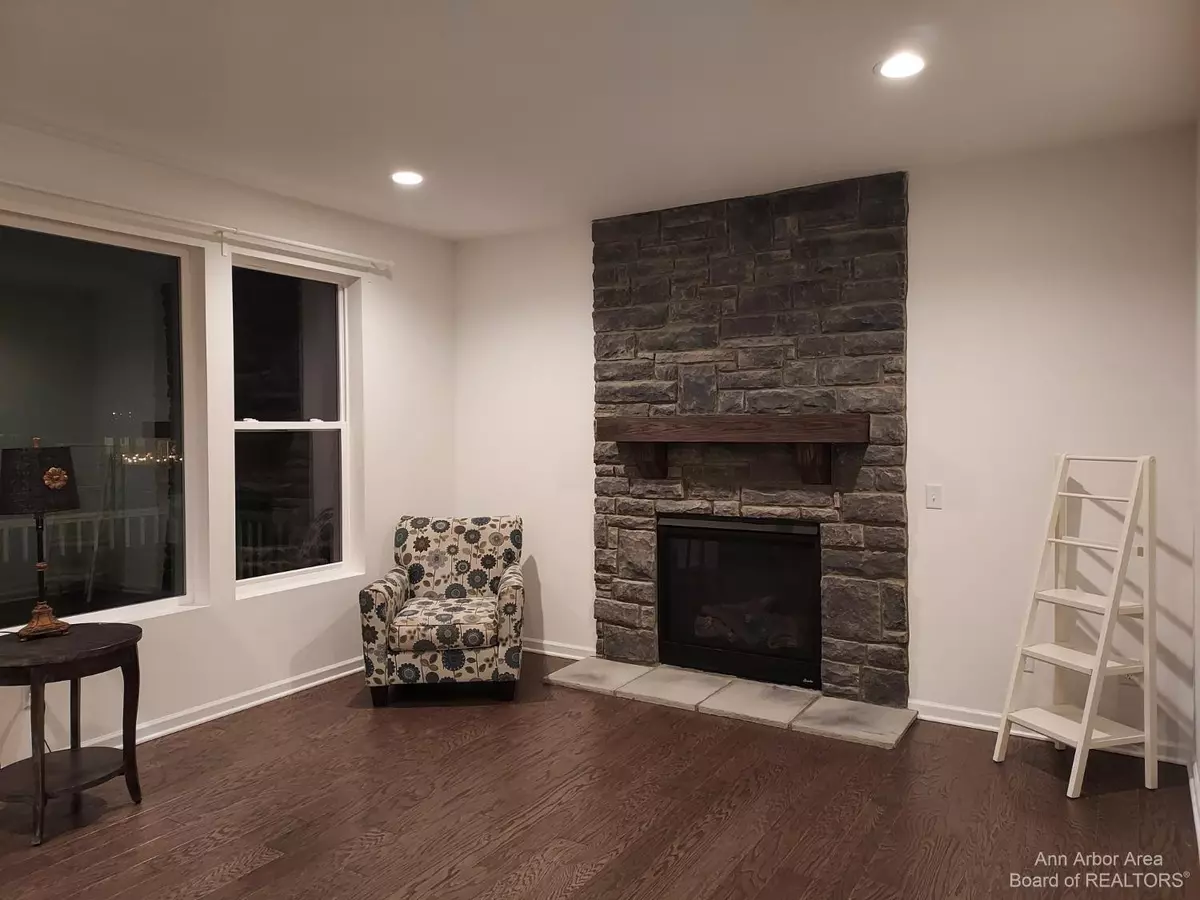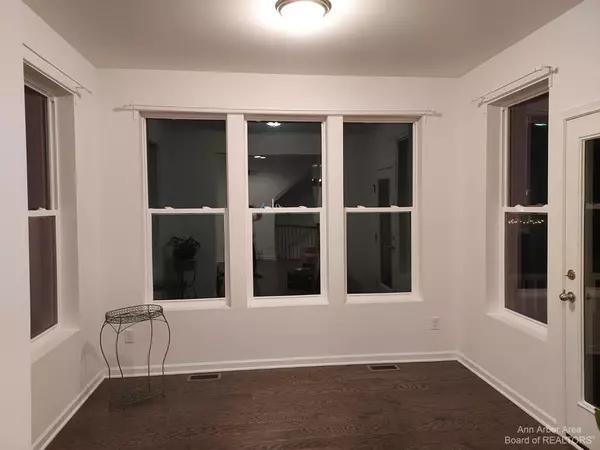$485,000
$485,000
For more information regarding the value of a property, please contact us for a free consultation.
19925 E Breton Court Chelsea, MI 48118
4 Beds
4 Baths
2,127 SqFt
Key Details
Sold Price $485,000
Property Type Single Family Home
Sub Type Single Family Residence
Listing Status Sold
Purchase Type For Sale
Square Footage 2,127 sqft
Price per Sqft $228
Municipality Sylvan Twp
Subdivision Westchester Farms Condo
MLS Listing ID 23091120
Sold Date 03/05/23
Style Contemporary
Bedrooms 4
Full Baths 3
Half Baths 1
HOA Y/N false
Year Built 2020
Annual Tax Amount $2,290
Tax Year 2022
Lot Size 8,851 Sqft
Acres 0.2
Property Sub-Type Single Family Residence
Property Description
FOR COMP PURPOSES ONLY: 5 plank weather wood floors, white trim & 3 panel doors included throughout this open plan. 1st floor flex room is an office/playroom/dining room.Great room w/floor to ceiling stone, gas fireplace & stained mantel and tons of light! Kitchen has 42 painted white maple cabinets, accent Island, quartz tops & walk in pantry w/additional cabinets/counter space. Mudroom w/tile floor & large closet connects the 2 car garage w/opener. 2nd Floor tiled laundry w/cabinets, 2 generous sized bedrooms share the 2nd bath w/tile floors. The large Master suite has incredible walk-in closet w/built ins! Master bath with granite his/hers vanities, full tile shower w/seat & built in niche, glass door & soaker tub! Tile floor, brushed nickel lighting & faucets. Finished Walkout 9' basem basement has kitchenette, bedroom and full bathroom. Cul de sac lot backing to natural area, Rec Room: Finished basement has kitchenette, bedroom and full bathroom. Cul de sac lot backing to natural area, Rec Room: Finished
Location
State MI
County Washtenaw
Area Ann Arbor/Washtenaw - A
Direction Cavanaugh Lake to Campolina to Breton
Rooms
Basement Full, Walk-Out Access
Interior
Interior Features Garage Door Opener, Eat-in Kitchen
Heating Forced Air
Cooling Central Air
Fireplaces Type Gas Log
Fireplace true
Appliance Washer, Refrigerator, Range, Oven, Microwave, Dryer, Disposal, Dishwasher, Bar Fridge
Exterior
Exterior Feature Porch(es), Patio, Deck(s)
Garage Spaces 2.0
Utilities Available Natural Gas Connected
View Y/N No
Garage Yes
Building
Lot Description Sidewalk
Story 2
Sewer Public Sewer
Water Public
Architectural Style Contemporary
Structure Type HardiPlank Type
New Construction No
Schools
School District Chelsea
Others
Tax ID F-06-11-410-053
Acceptable Financing Cash, Conventional
Listing Terms Cash, Conventional
Read Less
Want to know what your home might be worth? Contact us for a FREE valuation!

Our team is ready to help you sell your home for the highest possible price ASAP





