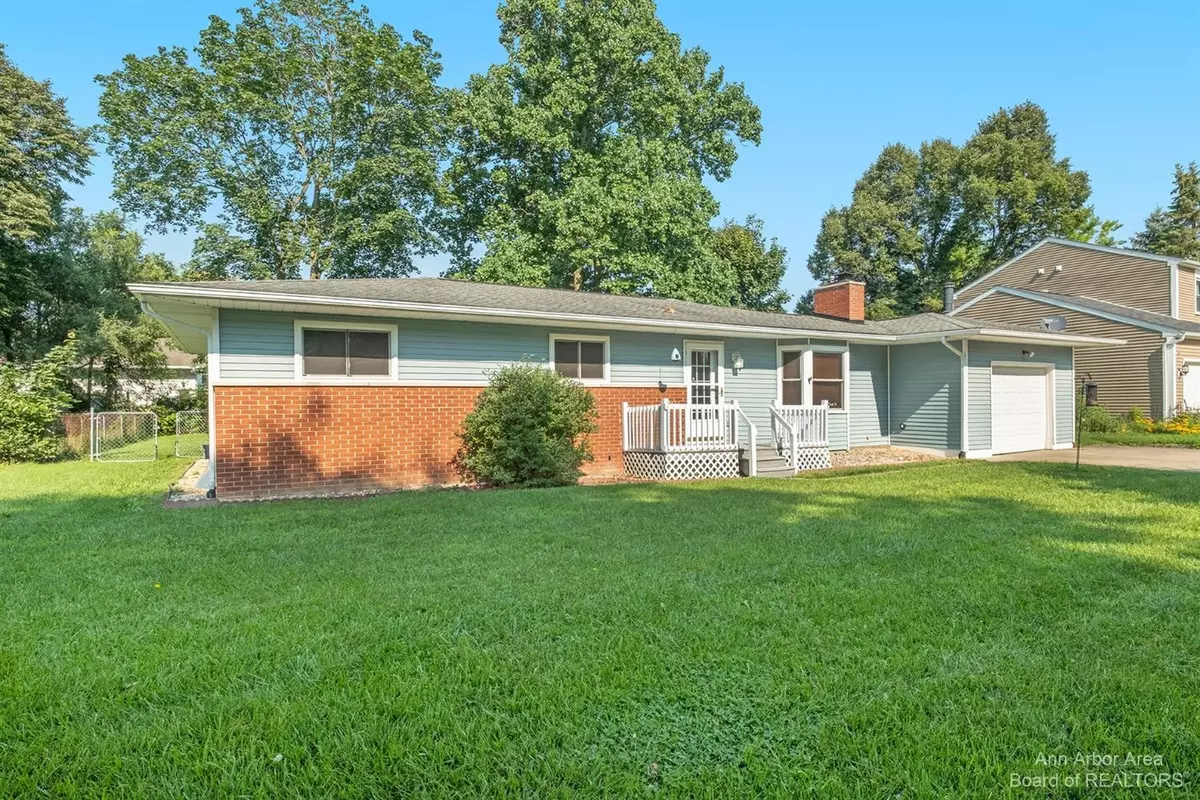$250,000
$250,000
For more information regarding the value of a property, please contact us for a free consultation.
47 Chestnut Drive Chelsea, MI 48118
4 Beds
3 Baths
1,256 SqFt
Key Details
Sold Price $250,000
Property Type Single Family Home
Sub Type Single Family Residence
Listing Status Sold
Purchase Type For Sale
Square Footage 1,256 sqft
Price per Sqft $199
Municipality Chelsea
Subdivision Lanewoodno 2
MLS Listing ID 23111417
Sold Date 09/15/21
Style Ranch
Bedrooms 4
Full Baths 2
Half Baths 1
HOA Y/N false
Year Built 1965
Annual Tax Amount $4,432
Tax Year 2021
Lot Size 10,890 Sqft
Acres 0.25
Property Sub-Type Single Family Residence
Property Description
Solid 4 bed/2.1 bath ranch in desirable Lanewood Sub of Chelsea! Easy one floor living with combination kitchen and dining with door wall to rear, no maintenance, composite deck in the fenced yard with beautiful shade trees. Nice size living room with picture window and cozy gas fireplace flanked by built in book cases. Main floor primary bedroom with private half bath along with two more bedrooms sharing full tile bath. Ceiling fans and crown molding throughout main floor. Mostly finished basement, just needing some flooring, offers the 4th bedroom and 2nd full bath, family/rec space, sink with counters, extra hobby room, and storage room of course. Attached garage as well. Great location, walking distance to school and just a minute to downtown Chelsea and all it has to offer! Showings b begin on Sunday with Open House Sunday 12-2!, Primary Bath, Rec Room: Finished begin on Sunday with Open House Sunday 12-2!, Primary Bath, Rec Room: Finished
Location
State MI
County Washtenaw
Area Ann Arbor/Washtenaw - A
Direction Off Main st. between Sycamore and Hickory
Rooms
Basement Full
Interior
Interior Features Ceiling Fan(s), Ceramic Floor, Garage Door Opener, Satellite System, Wood Floor
Heating Forced Air
Cooling Central Air
Fireplaces Number 1
Fireplaces Type Wood Burning
Fireplace true
Appliance Refrigerator, Range, Oven, Microwave, Disposal, Dishwasher
Exterior
Exterior Feature Fenced Back, Porch(es), Deck(s)
Parking Features Attached
Utilities Available Natural Gas Connected, Cable Connected, Storm Sewer
View Y/N No
Garage Yes
Building
Lot Description Sidewalk
Story 1
Sewer Public Sewer
Water Public
Architectural Style Ranch
Structure Type Brick,Vinyl Siding
New Construction No
Schools
School District Chelsea
Others
Tax ID 060601427012
Acceptable Financing Cash, FHA, VA Loan, Rural Development, Conventional
Listing Terms Cash, FHA, VA Loan, Rural Development, Conventional
Read Less
Want to know what your home might be worth? Contact us for a FREE valuation!

Our team is ready to help you sell your home for the highest possible price ASAP





