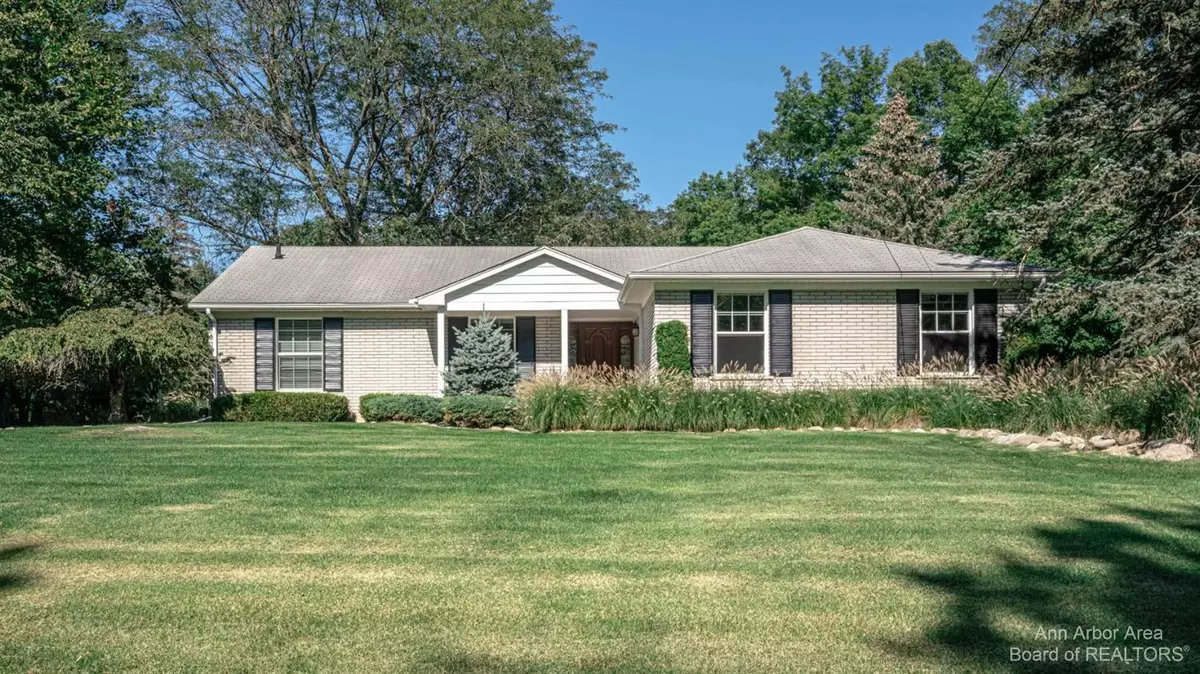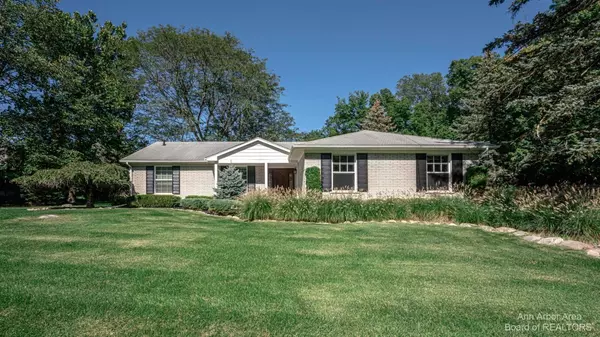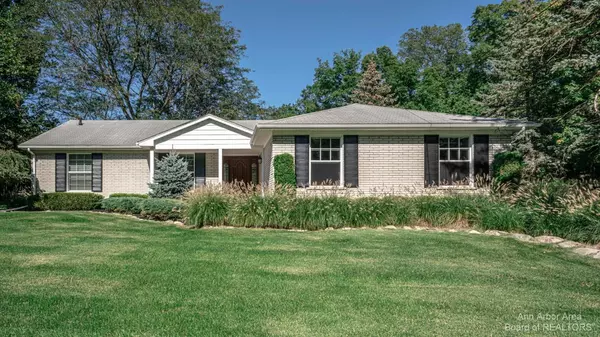$378,000
$378,000
For more information regarding the value of a property, please contact us for a free consultation.
34361 Quaker Valley Drive Farmington Hills, MI 48331
3 Beds
3 Baths
1,729 SqFt
Key Details
Sold Price $378,000
Property Type Single Family Home
Sub Type Single Family Residence
Listing Status Sold
Purchase Type For Sale
Square Footage 1,729 sqft
Price per Sqft $218
Municipality Farmington Hills
MLS Listing ID 23111636
Sold Date 11/05/21
Style Ranch
Bedrooms 3
Full Baths 2
Half Baths 1
HOA Fees $12/ann
HOA Y/N false
Year Built 1963
Annual Tax Amount $6,322
Tax Year 2021
Lot Size 0.412 Acres
Acres 0.41
Lot Dimensions 146 x 123
Property Sub-Type Single Family Residence
Property Description
Quaker Valley Farms Over 1,700 Sq. Ft. Brick Ranch, 3 Bedroom, 2.5 Baths, Inviting open Kitchen features Cherry Cabinets with Crown Molding, Granite Counters, Commercial Gas Stove, Bosch Dishwasher, Vaulted Ceiling, Inviting Great Room Offers Lots of Possibilities also includes Natural Fireplace, Primary Bedroom includes Full Bath, Hardwood Floors Newer Windows, Full Partly Finished Basement includes Recreation area and Possible Home Office, Recessed Lighting and lots of Storage, Kinetico Water System, Newer Furnace, Central Air, and Hot Water Tank, Walk Up Steps to Attic, Wet plaster, Cinder Block Basement Walls, Glass Block Basement Windows, Nicely Landscaped, Brick Paver Patio, New Driveway, Lot .41 Acres 146 X 123, Farmington Schools, Close to Shopping and Freeways., Primary B Bath, Rec Room: Finished Bath, Rec Room: Finished
Location
State MI
County Oakland
Area Ann Arbor/Washtenaw - A
Direction North of 11 Mile Road West of Farmington Road
Interior
Interior Features Ceramic Floor, Garage Door Opener, Laminate Floor, Water Softener/Owned, Wood Floor, Eat-in Kitchen
Heating Forced Air, Hot Water
Cooling Central Air
Fireplaces Number 1
Fireplaces Type Wood Burning
Fireplace true
Window Features Window Treatments
Appliance Washer, Refrigerator, Range, Oven, Microwave, Disposal, Dishwasher
Laundry Lower Level
Exterior
Exterior Feature Porch(es), Patio
Parking Features Attached
Garage Spaces 2.0
Utilities Available Natural Gas Connected, Cable Connected
View Y/N No
Garage Yes
Building
Story 1
Sewer Septic Tank
Water Well
Architectural Style Ranch
Structure Type Aluminum Siding,Brick,Wood Siding
New Construction No
Schools
Elementary Schools Hillside
Middle Schools East
High Schools North Farmington
Others
HOA Fee Include None
Tax ID 22-23-16-327-004
Acceptable Financing Cash, Conventional
Listing Terms Cash, Conventional
Read Less
Want to know what your home might be worth? Contact us for a FREE valuation!

Our team is ready to help you sell your home for the highest possible price ASAP





