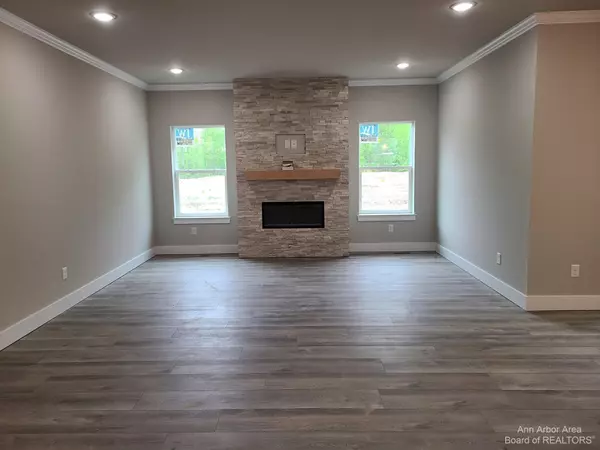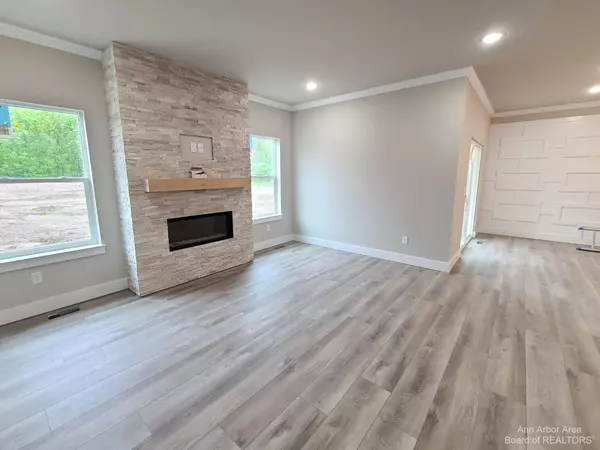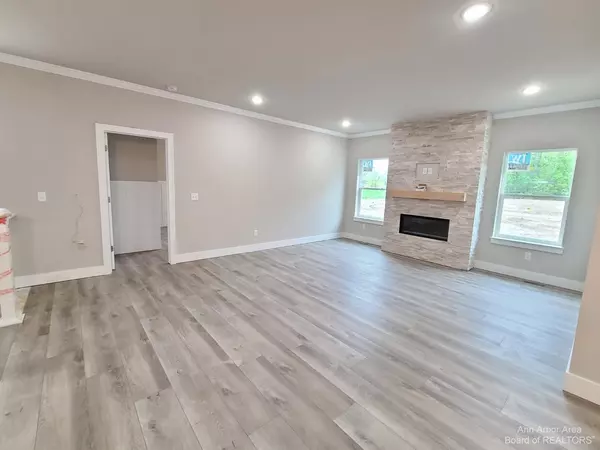$469,900
$469,900
For more information regarding the value of a property, please contact us for a free consultation.
653 Bristol Drive #1 Chelsea, MI 48118
3 Beds
2 Baths
1,560 SqFt
Key Details
Sold Price $469,900
Property Type Single Family Home
Sub Type Single Family Residence
Listing Status Sold
Purchase Type For Sale
Square Footage 1,560 sqft
Price per Sqft $301
Municipality Sylvan Twp
MLS Listing ID 23112536
Sold Date 03/03/23
Style Ranch
Bedrooms 3
Full Baths 2
HOA Y/N false
Year Built 2021
Property Sub-Type Single Family Residence
Property Description
Chelsea's newest Condo Sub! Model for sale! Modern Ranch Style Detached Condo with 3 bedroom 2 full baths, and 2 Car Attached garage! Model home with all the upgrades~ Wainscotting in Entry & Master Suite, White Cabinets with Soft/close doors/Drawers, Art Deco Wall, Covered Porch, Upgraded Gas Fireplace with Stone Facade is the focal point in the open Liv Rm with Engineered wood Flooring, Open to Spacious White Kitchen with Upgraded Granite Counters, Huge Island w/Pendant Lighting, Pantry and opens to Nook overlooking Covered Porch to wooded area! Master Suite has Upgraded Cabinets, Granite, Tiled Walk-in Shower and Walk-in Closet with Organizer! First Floor Tiled Laundry, 2 other spacious Bedrooms, upgraded tiled bathroom. Tiled Mudroom with Lockerbench! Full unfinished basement w/egr w/egress Window is open for your vision! HOA is only $150/mo! Low Twp Taxes, yet close to everything!! Want to customize your own? There are still lots available to build your own! Phase 2 Now open with pond view lots to choose from!, Primary Bath, Rec Room: Space w/egress Window is open for your vision! HOA is only $150/mo! Low Twp Taxes, yet close to everything!! Want to customize your own? There are still lots available to build your own! Phase 2 Now open with pond view lots to choose from!, Primary Bath, Rec Room: Space
Location
State MI
County Washtenaw
Area Ann Arbor/Washtenaw - A
Direction North on M-52 to Old Manchester road. Go West on Coliseum Dr to Bristol.
Rooms
Basement Full
Interior
Interior Features Ceramic Floor, Garage Door Opener, Wood Floor, Eat-in Kitchen
Heating Forced Air
Cooling Central Air
Fireplaces Number 1
Fireplaces Type Gas Log
Fireplace true
Appliance Microwave
Laundry Main Level
Exterior
Exterior Feature Deck(s)
Parking Features Attached
Garage Spaces 2.0
Utilities Available Natural Gas Connected, Cable Connected, Storm Sewer
Amenities Available Detached Unit
View Y/N No
Garage Yes
Building
Lot Description Sidewalk, Site Condo
Story 1
Sewer Public Sewer
Water Public
Architectural Style Ranch
Structure Type Stone,Vinyl Siding
New Construction Yes
Schools
School District Chelsea
Others
Tax ID F-06-13-311-001
Acceptable Financing Cash, Conventional
Listing Terms Cash, Conventional
Read Less
Want to know what your home might be worth? Contact us for a FREE valuation!

Our team is ready to help you sell your home for the highest possible price ASAP





