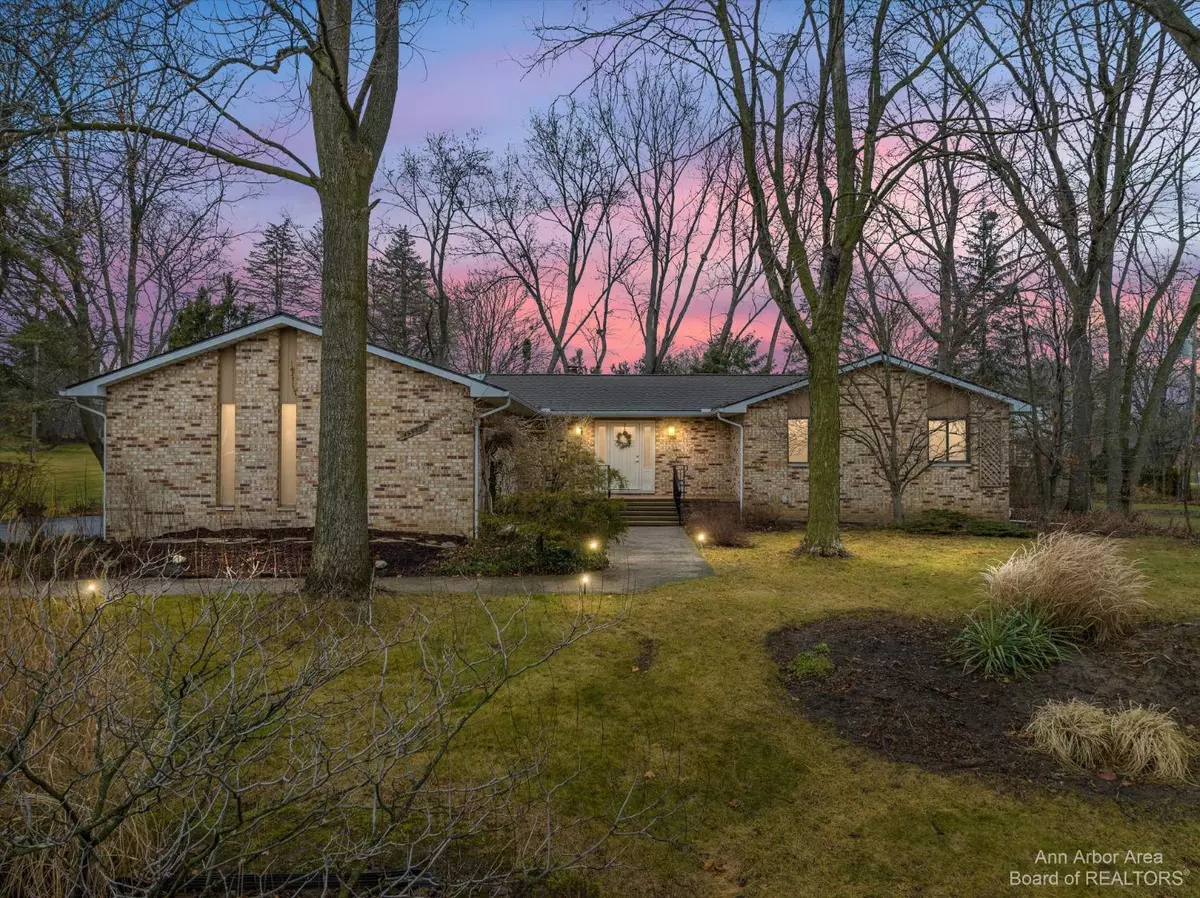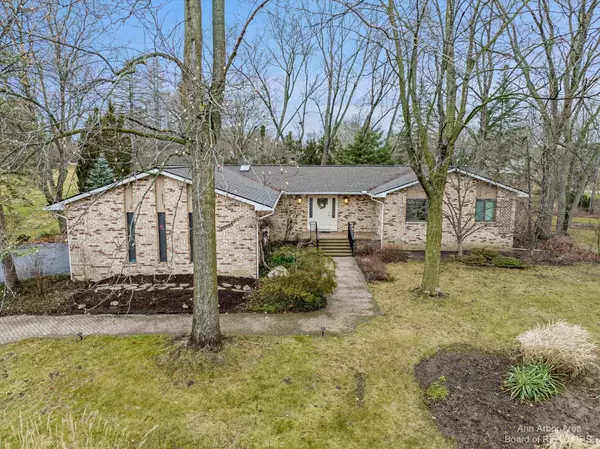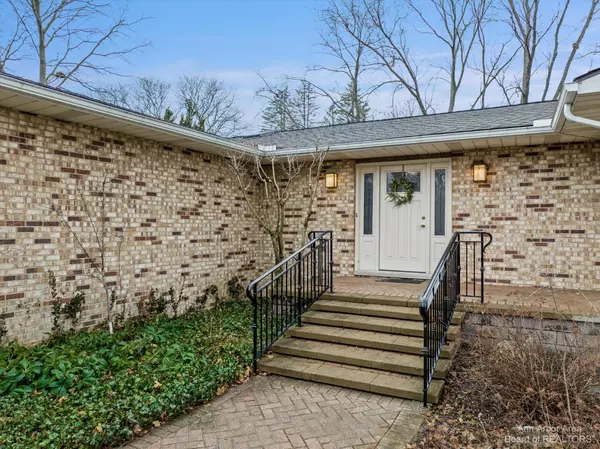$380,000
$375,000
1.3%For more information regarding the value of a property, please contact us for a free consultation.
35562 Springvale Farmington Hills, MI 48331
3 Beds
2 Baths
1,748 SqFt
Key Details
Sold Price $380,000
Property Type Single Family Home
Sub Type Single Family Residence
Listing Status Sold
Purchase Type For Sale
Square Footage 1,748 sqft
Price per Sqft $217
Municipality Farmington Hills
Subdivision Woodbrook
MLS Listing ID 23112603
Sold Date 02/15/23
Style Ranch
Bedrooms 3
Full Baths 2
HOA Fees $5/ann
HOA Y/N false
Year Built 1976
Annual Tax Amount $4,994
Tax Year 2022
Lot Size 0.478 Acres
Acres 0.48
Property Sub-Type Single Family Residence
Property Description
HeiImagine yourself in this charming ranch home, nestled in the desirable Woodbrook subdivision of Farmington Hills. As soon as you walk through the door, you'll be greeted by gleaming clear maple hardwood floors that flow throughout the living room, down the hall, and into the cozy main bedroom. The heart of the home, the kitchen, boasts granite countertops, stainless steel appliances, and beautiful maple cabinets. Natural light floods the main floor, creating a warm and inviting atmosphere. As you wander through the home, you'll find three bedrooms on one side and on the opposite side, a spacious living room, family room and dining room, and an eat-in kitchen. The living room is the perfect place to curl up by the wood burning fireplace on chilly nights. Step outside to the backyard pati patio, the perfect spot for entertaining on warm summer evenings. Head downstairs to find a partially finished basement, with plenty of room for a game room, home theater, pool table or even a workshop. Plus the unfinished portion of the basement has stairs that lead to the interior of the oversized two-car garage, making it easy to work on your next project. This home is ready for you to make it yours, and to start creating your own special memories, Primary Bath patio, the perfect spot for entertaining on warm summer evenings. Head downstairs to find a partially finished basement, with plenty of room for a game room, home theater, pool table or even a workshop. Plus the unfinished portion of the basement has stairs that lead to the interior of the oversized two-car garage, making it easy to work on your next project. This home is ready for you to make it yours, and to start creating your own special memories, Primary Bath
Location
State MI
County Oakland
Area Ann Arbor/Washtenaw - A
Direction Drake Rd to Huntsman Dr W to Springvale St
Rooms
Basement Full
Interior
Interior Features Ceiling Fan(s), Ceramic Floor, Garage Door Opener, Wood Floor, Eat-in Kitchen
Heating Forced Air
Cooling Central Air
Fireplaces Number 1
Fireplaces Type Wood Burning
Fireplace true
Window Features Skylight(s),Window Treatments
Appliance Washer, Refrigerator, Range, Oven, Microwave, Dryer, Disposal, Dishwasher
Exterior
Exterior Feature Porch(es), Patio
Parking Features Attached
Garage Spaces 2.0
Utilities Available Natural Gas Connected, Cable Connected, Storm Sewer
View Y/N No
Garage Yes
Building
Story 1
Sewer Public Sewer
Water Public
Architectural Style Ranch
Structure Type Brick,Wood Siding
New Construction No
Others
HOA Fee Include None
Tax ID 22-23-05-203-024
Acceptable Financing Cash, FHA, VA Loan, Conventional
Listing Terms Cash, FHA, VA Loan, Conventional
Read Less
Want to know what your home might be worth? Contact us for a FREE valuation!

Our team is ready to help you sell your home for the highest possible price ASAP





