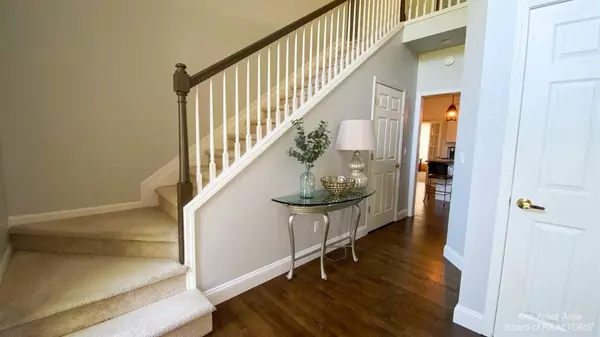$416,000
$410,000
1.5%For more information regarding the value of a property, please contact us for a free consultation.
928 Hidden Creek Drive South Lyon, MI 48178
4 Beds
3 Baths
2,457 SqFt
Key Details
Sold Price $416,000
Property Type Single Family Home
Sub Type Single Family Residence
Listing Status Sold
Purchase Type For Sale
Square Footage 2,457 sqft
Price per Sqft $169
Municipality South Lyon City
Subdivision Hidden Creek
MLS Listing ID 23118676
Sold Date 08/24/21
Style Colonial
Bedrooms 4
Full Baths 2
Half Baths 1
HOA Fees $18/ann
HOA Y/N false
Year Built 1998
Annual Tax Amount $5,207
Tax Year 2020
Lot Size 10,542 Sqft
Acres 0.24
Property Sub-Type Single Family Residence
Property Description
The ideal South Lyon colonial is finally here and ready for you to make the sought-after Hidden Creek Subdivision home! Cathedral ceilings and an open concept add to the elegance of this home's combined kitchen and living space, which features a gas fireplace and beautifully refinished hardwood flooring. The formal dining room and living room are perfect for entertaining and large gatherings. The wooded private lot can be enjoyed from the serene shaded wood deck with plenty of room for entertaining, dining, and outdoor cooking. The fully finished walk-out basement provides extra living space with plenty of natural light and includes a spacious office with a full window! The best room in the house might just be the custom wood-adorned sunroom with huge windows on three sides. The spacious primary suite features a vaulted ceiling with a huge walk-in closet and an updated bath with both a shower and a bathtub. The large secondary bedrooms all feature room for large beds and dressers and ample closet space. Updates include newer roof, furnace, water heater, refinished entry-level hardwood flooring, and many more. This home has everything you want and more in the beautiful city of South Lyon., Primary Bath
Location
State MI
County Oakland
Area Ann Arbor/Washtenaw - A
Direction Turn North on Hidden Creek Drive from 9 Mile Road, East of Dixboro Road.
Rooms
Basement Walk-Out Access
Interior
Interior Features Ceiling Fan(s), Ceramic Floor, Garage Door Opener, Wood Floor, Eat-in Kitchen
Heating Forced Air
Cooling Central Air
Fireplaces Number 2
Fireplaces Type Gas Log
Fireplace true
Window Features Window Treatments
Appliance Washer, Refrigerator, Range, Oven, Microwave, Dryer, Disposal, Dishwasher
Laundry Main Level
Exterior
Exterior Feature Deck(s)
Parking Features Attached
Garage Spaces 2.0
Utilities Available Natural Gas Connected, Cable Connected
View Y/N No
Garage Yes
Building
Story 2
Sewer Public Sewer
Water Public
Architectural Style Colonial
Structure Type Brick,Vinyl Siding
New Construction No
Schools
School District South Lyon
Others
HOA Fee Include None
Tax ID 21-30-377-026
Acceptable Financing Cash, FHA, Rural Development, Conventional
Listing Terms Cash, FHA, Rural Development, Conventional
Read Less
Want to know what your home might be worth? Contact us for a FREE valuation!

Our team is ready to help you sell your home for the highest possible price ASAP





