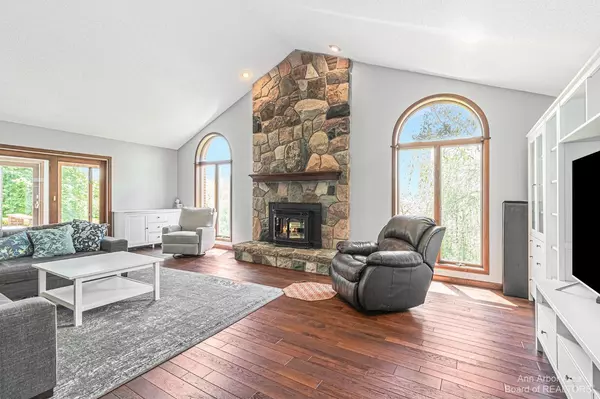$725,000
$625,000
16.0%For more information regarding the value of a property, please contact us for a free consultation.
8701 Wellington Northville, MI 48168
4 Beds
4 Baths
3,128 SqFt
Key Details
Sold Price $725,000
Property Type Single Family Home
Sub Type Single Family Residence
Listing Status Sold
Purchase Type For Sale
Square Footage 3,128 sqft
Price per Sqft $231
Municipality Salem Twp
MLS Listing ID 23119183
Sold Date 06/22/22
Style Colonial
Bedrooms 4
Full Baths 4
HOA Y/N false
Year Built 1988
Annual Tax Amount $6,989
Tax Year 2021
Lot Size 4.360 Acres
Acres 4.36
Property Sub-Type Single Family Residence
Property Description
Stately, custom-built colonial home situated on 4 country acres offering the space and conveniences you need while also providing plenty of updates and custom finishes. This light-flooded home boasts newer Chelsea Plank hardwood floors throughout much of the main level, including the formal dining room and vaulted, step-down family room with 2-story fieldstone fireplace and oversized windows. Spacious, eat-in kitchen is perfect for the chef in your family as it has stainless appliances, plenty of granite counter space, lots of storage, and a large, center island. The kitchen opens to a sunporch with access to the stamped, concrete patio for easy summer entertaining & relaxing, all while offering gorgeous views of the backyard. 1st floor also includes a study/office, full bath, & laundry. T The huge master suite on the upper level has hardwood flooring, fresh paint and a totally updated private bath. Three more bedrooms & another updated full bath also on 2nd floor. The finished lower level offers endless options as it features a kitchen w/ wet bar, spacious family room, a second office or workout room, plus a fourth full bath. Additional highlights: new concrete driveway, 3 car garage, South Lyon Schools, outbuildings allowed., Primary Bath, Rec Room: Finished
Location
State MI
County Washtenaw
Area Ann Arbor/Washtenaw - A
Direction Five Mile Rd to Currie Rd to Wellington
Rooms
Basement Full
Interior
Interior Features Ceiling Fan(s), Ceramic Floor, Wood Floor, Eat-in Kitchen
Heating Forced Air
Cooling Central Air
Fireplaces Number 1
Fireplaces Type Wood Burning
Fireplace true
Appliance Washer, Refrigerator, Range, Oven, Microwave, Dryer, Disposal, Dishwasher
Laundry Main Level
Exterior
Exterior Feature Patio
Parking Features Attached
Garage Spaces 3.0
Utilities Available Natural Gas Connected
View Y/N No
Garage Yes
Building
Story 2
Sewer Septic Tank
Water Well
Architectural Style Colonial
Structure Type Brick
New Construction No
Schools
School District South Lyon
Others
Tax ID A-01-15-400-037
Acceptable Financing Cash, FHA, VA Loan, Conventional
Listing Terms Cash, FHA, VA Loan, Conventional
Read Less
Want to know what your home might be worth? Contact us for a FREE valuation!

Our team is ready to help you sell your home for the highest possible price ASAP





