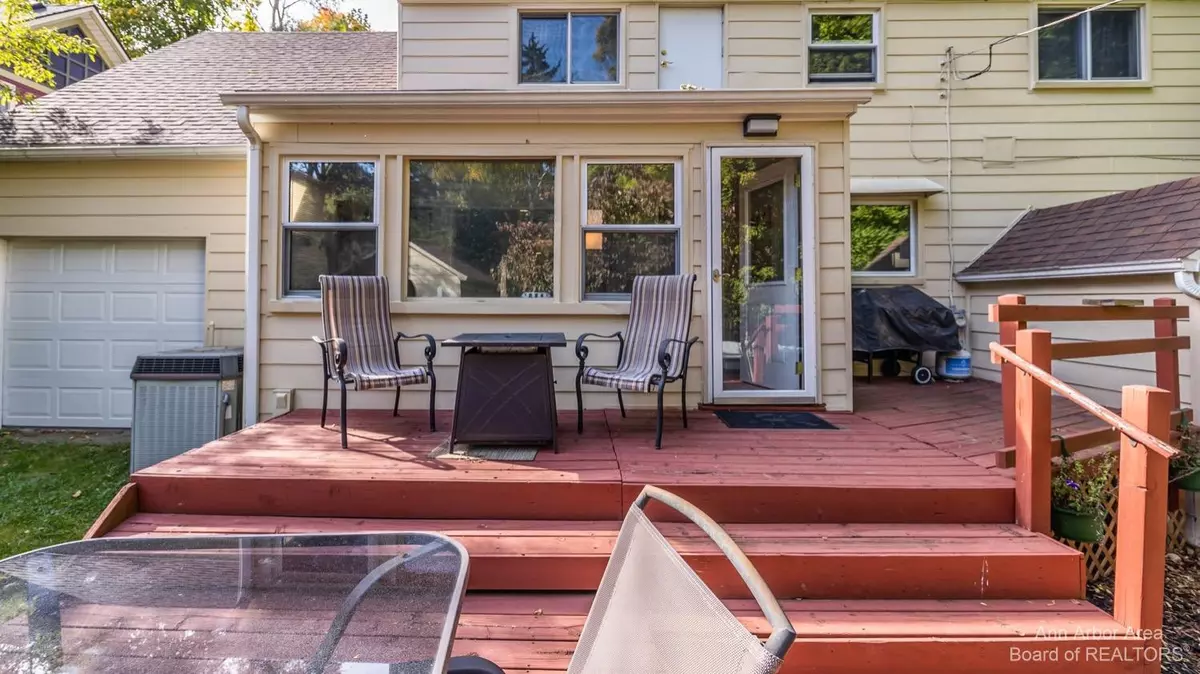$325,000
$325,000
For more information regarding the value of a property, please contact us for a free consultation.
717 S Main Street Chelsea, MI 48118
4 Beds
2 Baths
1,546 SqFt
Key Details
Sold Price $325,000
Property Type Single Family Home
Sub Type Single Family Residence
Listing Status Sold
Purchase Type For Sale
Square Footage 1,546 sqft
Price per Sqft $210
Municipality Chelsea
MLS Listing ID 23121230
Sold Date 04/10/23
Style Bungalow
Bedrooms 4
Full Baths 2
HOA Y/N false
Year Built 1950
Annual Tax Amount $4,920
Tax Year 2022
Lot Size 0.420 Acres
Acres 0.42
Property Sub-Type Single Family Residence
Property Description
Back on the market after some painting. Welcome to your dream home in the heart of downtown Chelsea! House is larger than it appears from the outside. This stunning property is a true gem, boasting of an abundance of character and charm. As you step inside, you will be greeted by neutral freshly painted walls and the coved ceiling adds a touch of elegance. The remodeled kitchen is sure to impress, featuring gorgeous granite countertops, gas stove, stainless appliances and sleek tile floors that looks out to a great view of the deep backyard oasis. Relaxing deck and live fish pond, shed and is FENCED. Wonderful hardwood floors in bedrooms, bright sun room with tiled floors can be used for eating area or mud room, with lots of windows that accesses back yard. True Laundry room/walk in clo closet/changing room 11'X 9'. This could easily become a 5 bedroom home.Don't miss your chance to own this stunning property that is within close proximity to the B2B trail, walking trails to hospital, local shops, restaurants and entertainment options., Rec Room: Space closet/changing room 11'X 9'. This could easily become a 5 bedroom home.Don't miss your chance to own this stunning property that is within close proximity to the B2B trail, walking trails to hospital, local shops, restaurants and entertainment options., Rec Room: Space
Location
State MI
County Washtenaw
Area Ann Arbor/Washtenaw - A
Direction Just south of Pierce
Rooms
Other Rooms Shed(s)
Basement Full, Slab, Walk-Out Access
Interior
Interior Features Ceramic Floor, Garage Door Opener, Wood Floor, Eat-in Kitchen
Heating Forced Air
Cooling Central Air
Fireplace false
Window Features Window Treatments
Appliance Washer, Refrigerator, Range, Oven, Microwave, Dryer, Disposal, Dishwasher
Laundry Main Level
Exterior
Exterior Feature Fenced Back, Porch(es), Deck(s)
Parking Features Attached
Garage Spaces 1.0
Utilities Available Natural Gas Connected, Storm Sewer
Waterfront Description Pond
View Y/N No
Garage Yes
Building
Lot Description Sidewalk
Story 2
Sewer Public Sewer
Water Public
Architectural Style Bungalow
Structure Type Aluminum Siding
New Construction No
Schools
School District Chelsea
Others
Tax ID 06-06-12-475-027
Acceptable Financing Cash, Conventional
Listing Terms Cash, Conventional
Read Less
Want to know what your home might be worth? Contact us for a FREE valuation!

Our team is ready to help you sell your home for the highest possible price ASAP





