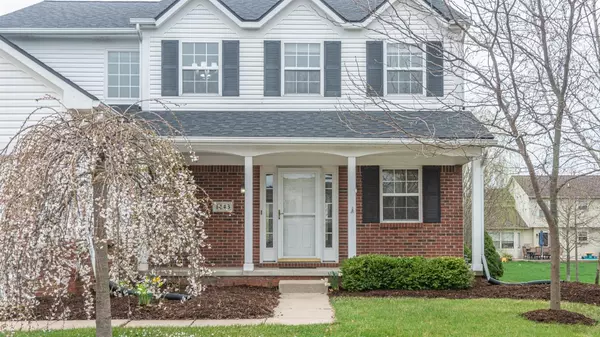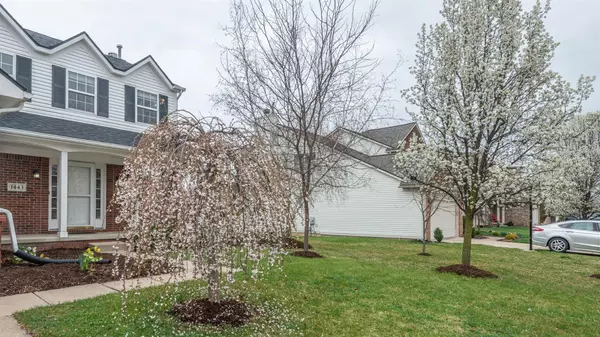$363,000
$355,000
2.3%For more information regarding the value of a property, please contact us for a free consultation.
1443 Auston Lane Chelsea, MI 48118
4 Beds
3 Baths
2,009 SqFt
Key Details
Sold Price $363,000
Property Type Single Family Home
Sub Type Single Family Residence
Listing Status Sold
Purchase Type For Sale
Square Footage 2,009 sqft
Price per Sqft $180
Municipality Chelsea
Subdivision Chelsea Ridge Condo
MLS Listing ID 23122551
Sold Date 05/21/21
Style Colonial
Bedrooms 4
Full Baths 2
Half Baths 1
HOA Fees $6/ann
HOA Y/N false
Year Built 2004
Annual Tax Amount $7,225
Tax Year 2020
Lot Size 10,563 Sqft
Acres 0.24
Lot Dimensions 80X132
Property Sub-Type Single Family Residence
Property Description
Stately home with much desired floor plan featuring extra large great room with fireplace open to eating space and kitchen with center island. Kitchen has been nicely updated with newer stainless steel appliances, glass backsplash, solid surface counter tops, center island and hardwood flooring. First floor half bath with hardwood floors, walk in pantry and laundry. Door wall opens onto large deck with trellis top. Four good sized bedrooms on 2nd level including master suite with full bath, shower with glass doors and walk in closet. Finished basement offers recreational room and/or study space. Two car attached garage with extra wide 2 car driveway. New roof and carpeting in 2017. Half a block from the border to border trail. Fantastic location tucked into the back of the subdivis subdivision., Primary Bath, Rec Room: Finished subdivision., Primary Bath, Rec Room: Finished
Location
State MI
County Washtenaw
Area Ann Arbor/Washtenaw - A
Direction Freer Road to Darwin to Auston
Rooms
Basement Full
Interior
Interior Features Ceiling Fan(s), Ceramic Floor, Garage Door Opener, Wood Floor, Eat-in Kitchen
Heating Forced Air
Cooling Central Air
Fireplaces Number 1
Fireplaces Type Gas Log
Fireplace true
Window Features Window Treatments
Appliance Washer, Refrigerator, Range, Oven, Microwave, Dryer, Disposal, Dishwasher
Laundry Main Level
Exterior
Exterior Feature Deck(s)
Parking Features Attached
Garage Spaces 2.0
Utilities Available Natural Gas Connected, Cable Connected, Storm Sewer
View Y/N No
Garage Yes
Building
Lot Description Sidewalk
Story 2
Sewer Public Sewer
Water Public
Architectural Style Colonial
Structure Type Brick,Vinyl Siding
New Construction No
Schools
Elementary Schools North Creek/South Mead
Middle Schools Beach Middle School
High Schools Chelsea High School
School District Chelsea
Others
HOA Fee Include None
Tax ID 06-07-07-135-039
Acceptable Financing Cash, FHA, VA Loan, Conventional
Listing Terms Cash, FHA, VA Loan, Conventional
Read Less
Want to know what your home might be worth? Contact us for a FREE valuation!

Our team is ready to help you sell your home for the highest possible price ASAP





