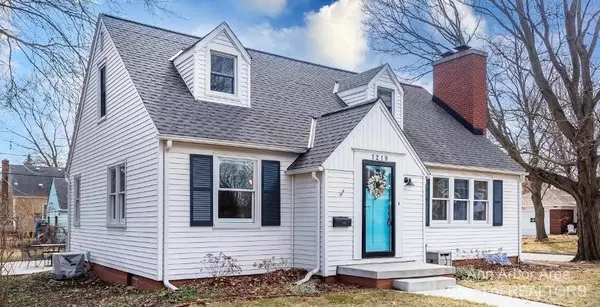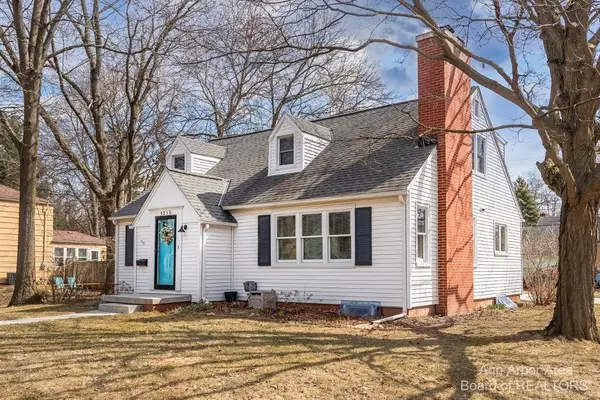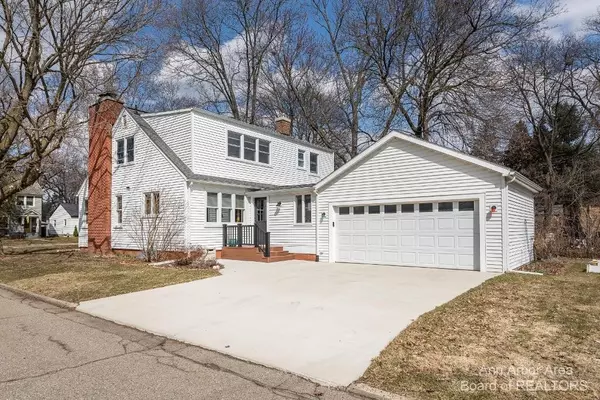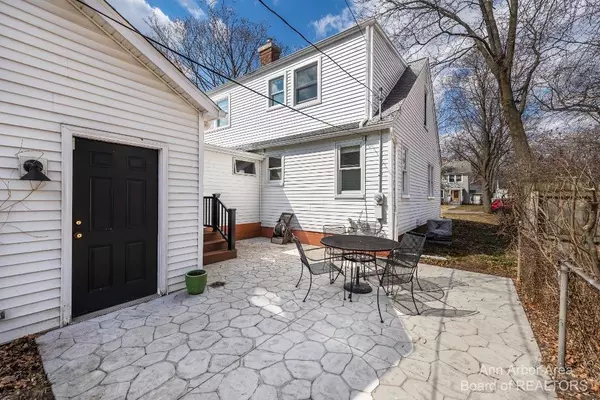$406,000
$364,900
11.3%For more information regarding the value of a property, please contact us for a free consultation.
1219 Pearl Street Ypsilanti, MI 48197
4 Beds
2 Baths
1,997 SqFt
Key Details
Sold Price $406,000
Property Type Single Family Home
Sub Type Single Family Residence
Listing Status Sold
Purchase Type For Sale
Square Footage 1,997 sqft
Price per Sqft $203
Municipality Ypsilanti City
Subdivision Orchard Park Add Ypsilanti City
MLS Listing ID 23124134
Sold Date 04/21/22
Style Bungalow
Bedrooms 4
Full Baths 2
HOA Y/N false
Year Built 1949
Annual Tax Amount $5,221
Tax Year 2021
Lot Size 5,663 Sqft
Acres 0.13
Lot Dimensions 50 X 116
Property Sub-Type Single Family Residence
Property Description
Don't miss this inviting Normal Park Gem! This home embodies all the features that draw excited buyers to this amazing family and pet friendly neighborhood. Checking ALL the boxes highlighted by a bright, open, light filled floor plan, plaster walls, coved ceilings and arched doorways. High end finishes speak to the meticulous updating and maintenance by the current owners. Outstanding efficient kitchen refreshed with tile back splash, upgraded electrical, new stainless appliances, sink & faucet, laminate countertops, vinyl plank flooring and Lake Michigan beach stone drawer pulls. Additional updates include bath fixtures, concrete driveway and patio, maintenance free porches exterior back doors and front security storm door,50 amp outlet in garage for EV charging, roof replaced with tran transferable GAF warranty, Pella wood core replacement windows downstairs, vinyl replacement windows upstairs. Living room fireplace converted to natural gas with remote controlled insert, high-efficiency furnace w/humidifier, central A/C, and water heater. Walk to nationally acclaimed international middle and high schools, EMU, Rutherford Pool and Rec Park, 5 minutes to St. Joe's Hospital. 15 minutes to Downtown Ann Arbor and U of M Hospital., Rec Room: Space transferable GAF warranty, Pella wood core replacement windows downstairs, vinyl replacement windows upstairs. Living room fireplace converted to natural gas with remote controlled insert, high-efficiency furnace w/humidifier, central A/C, and water heater. Walk to nationally acclaimed international middle and high schools, EMU, Rutherford Pool and Rec Park, 5 minutes to St. Joe's Hospital. 15 minutes to Downtown Ann Arbor and U of M Hospital., Rec Room: Space
Location
State MI
County Washtenaw
Area Ann Arbor/Washtenaw - A
Direction Mansfield the East to Pearl
Rooms
Basement Full
Interior
Interior Features Ceramic Floor, Garage Door Opener, Laminate Floor, Wood Floor
Heating Forced Air
Cooling Central Air
Fireplaces Number 2
Fireplaces Type Gas Log, Wood Burning
Fireplace true
Window Features Window Treatments
Appliance Washer, Refrigerator, Range, Oven, Dryer, Disposal, Dishwasher
Laundry Lower Level
Exterior
Exterior Feature Porch(es), Patio
Parking Features Detached
Garage Spaces 2.0
Utilities Available Natural Gas Connected, Storm Sewer
View Y/N No
Garage Yes
Building
Lot Description Sidewalk
Story 2
Sewer Public Sewer
Architectural Style Bungalow
Structure Type Vinyl Siding
New Construction No
Schools
Elementary Schools Estabrook
Middle Schools Ypsilanti
High Schools Ypsilanti
Others
Tax ID 11-11-40-284-006
Acceptable Financing Cash, FHA, VA Loan, Conventional
Listing Terms Cash, FHA, VA Loan, Conventional
Read Less
Want to know what your home might be worth? Contact us for a FREE valuation!

Our team is ready to help you sell your home for the highest possible price ASAP





