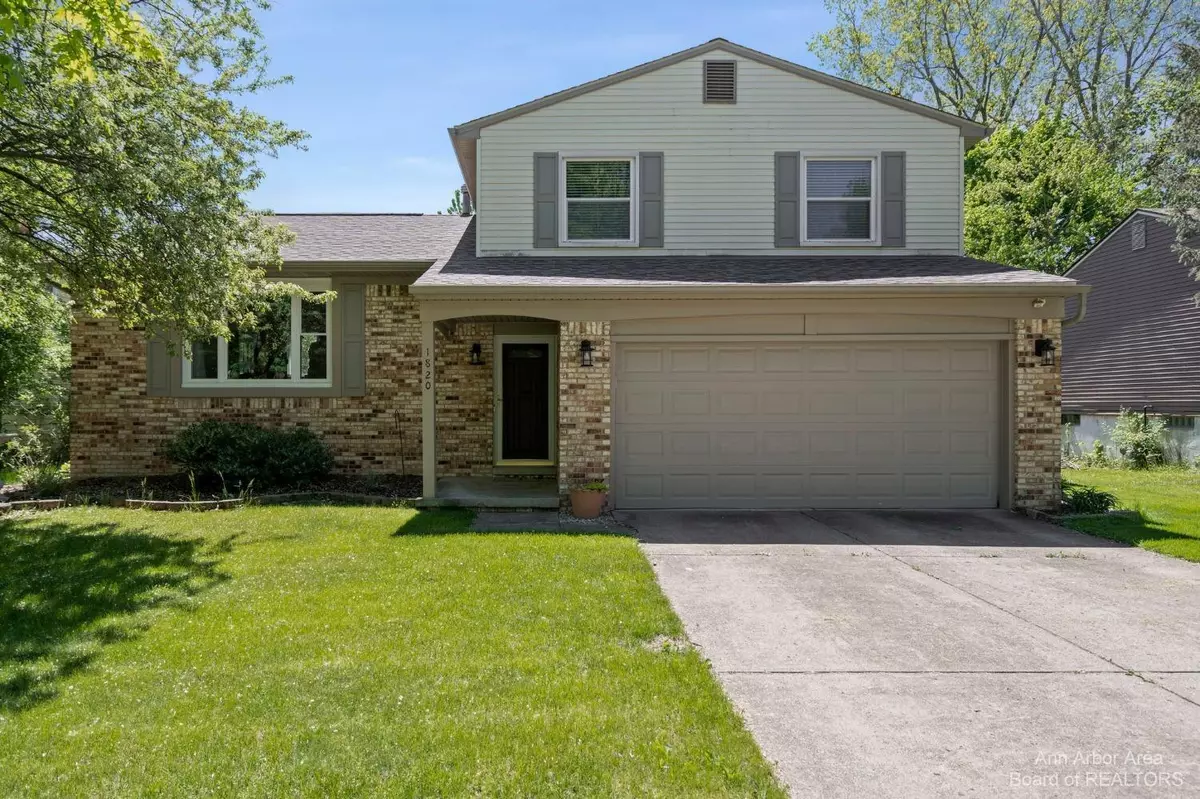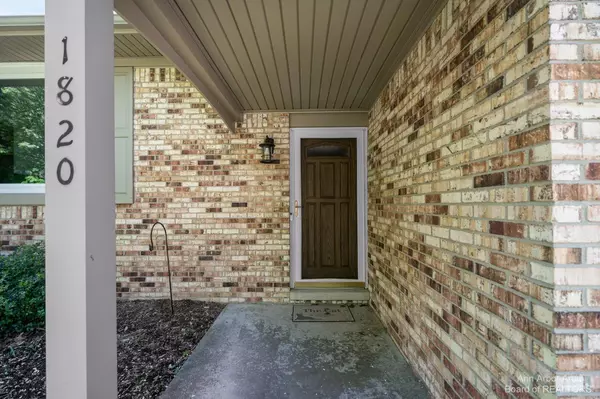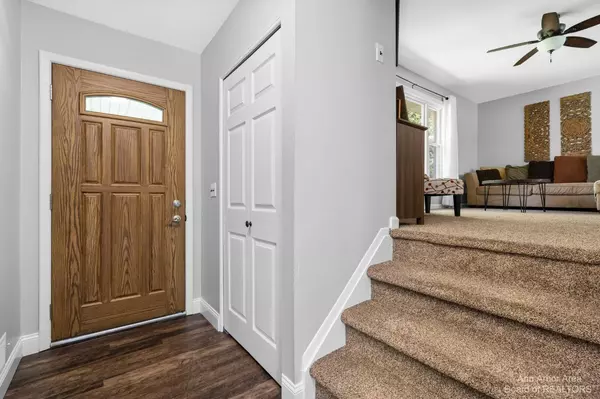$306,500
$275,000
11.5%For more information regarding the value of a property, please contact us for a free consultation.
1820 Hamlet Drive Ypsilanti, MI 48198
3 Beds
3 Baths
1,547 SqFt
Key Details
Sold Price $306,500
Property Type Single Family Home
Sub Type Single Family Residence
Listing Status Sold
Purchase Type For Sale
Square Footage 1,547 sqft
Price per Sqft $198
Municipality Superior Twp
Subdivision Woodland Acres No 7 Superior Township
MLS Listing ID 23124225
Sold Date 06/24/22
Style Other
Bedrooms 3
Full Baths 2
Half Baths 1
HOA Y/N false
Year Built 1978
Annual Tax Amount $2,970
Tax Year 2021
Lot Size 7,841 Sqft
Acres 0.18
Property Description
Situated at the back of the highly sought-after Woodland Acres Subdivision you will find your new home. Upon entering the home you will see this is not your typical quad-level home! It's way cooler!! All bedrooms are on the upper level along with 2 full baths. The kitchen, dining, and formal living room are all on mid-level while the family room with door wall to the deck and fenced-in yard, laundry room, and a 1/2 bath are on the entry level. There are so many updates, like newer windows, a newer kitchen with stainless steel appliances, updated electrical, a newer main bath, and newer flooring. Neutral decor and move-in ready., Primary Bath
Location
State MI
County Washtenaw
Area Ann Arbor/Washtenaw - A
Direction GPS
Rooms
Basement Partial
Interior
Interior Features Ceiling Fan(s), Ceramic Floor, Garage Door Opener, Laminate Floor, Eat-in Kitchen
Heating Forced Air
Cooling Central Air
Fireplaces Number 1
Fireplaces Type Wood Burning
Fireplace true
Window Features Window Treatments
Appliance Washer, Refrigerator, Range, Oven, Microwave, Dryer, Dishwasher, Bar Fridge
Laundry Main Level
Exterior
Exterior Feature Fenced Back, Porch(es), Deck(s)
Parking Features Attached
Garage Spaces 2.0
Utilities Available Natural Gas Connected, Cable Connected, Storm Sewer
View Y/N No
Garage Yes
Building
Lot Description Sidewalk
Sewer Public Sewer
Water Public
Architectural Style Other
Structure Type Brick,Vinyl Siding
New Construction No
Others
Tax ID J-10-34-427-013
Acceptable Financing Cash, Conventional
Listing Terms Cash, Conventional
Read Less
Want to know what your home might be worth? Contact us for a FREE valuation!

Our team is ready to help you sell your home for the highest possible price ASAP





