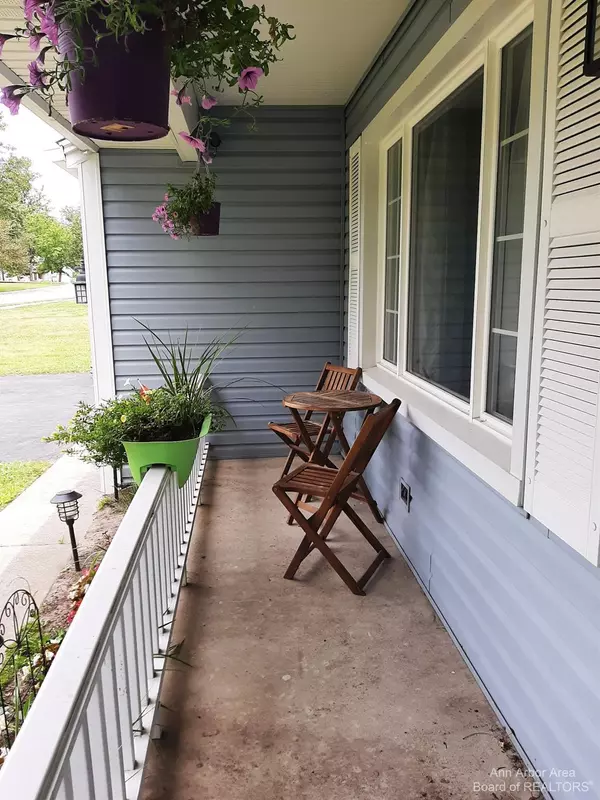$293,800
$287,800
2.1%For more information regarding the value of a property, please contact us for a free consultation.
58 Chestnut Drive Chelsea, MI 48118
4 Beds
2 Baths
1,572 SqFt
Key Details
Sold Price $293,800
Property Type Single Family Home
Sub Type Single Family Residence
Listing Status Sold
Purchase Type For Sale
Square Footage 1,572 sqft
Price per Sqft $186
Municipality Chelsea
Subdivision Lanewoodno 2
MLS Listing ID 23124374
Sold Date 09/24/21
Style Other
Bedrooms 4
Full Baths 1
Half Baths 1
HOA Y/N false
Year Built 1969
Annual Tax Amount $5,540
Tax Year 2021
Lot Size 8,616 Sqft
Acres 0.2
Property Sub-Type Single Family Residence
Property Description
Great 4 bedroom, 1.5 bath home conveniently located within walking distance to beautiful downtown Chelsea. Large fenced back yard complete with a 3 season room off the kitchen for enjoying bug free evenings. Lots of great updates all completed within the last 5 years including full bath remodel/update, kitchen counters, flooring, electrical panel, A/C, washer/dryer/refrigerator/dishwasher, resurfaced driveway, and encapsulation of crawl space. Cozy lower level family room with wood burning fireplace, 4th bedroom could also serve as a great office/den. 2 car attached garage with lots of room for storage and toys and an adorable covered front porch.
Location
State MI
County Washtenaw
Area Ann Arbor/Washtenaw - A
Direction Main street North to Chestnut Drive
Rooms
Other Rooms Shed(s)
Basement Slab
Interior
Interior Features Ceramic Floor, Garage Door Opener, Laminate Floor, Water Softener/Owned, Eat-in Kitchen
Heating Forced Air
Cooling Central Air
Fireplaces Number 1
Fireplaces Type Wood Burning
Fireplace true
Window Features Window Treatments
Appliance Washer, Refrigerator, Range, Oven, Microwave, Dryer, Dishwasher
Exterior
Exterior Feature Fenced Back, Porch(es)
Parking Features Attached
Garage Spaces 2.0
Utilities Available Natural Gas Connected, Cable Connected, Storm Sewer
View Y/N No
Garage Yes
Building
Lot Description Sidewalk
Sewer Public Sewer
Water Public
Architectural Style Other
Structure Type Vinyl Siding
New Construction No
Schools
School District Chelsea
Others
Tax ID 06-06-01-428-010
Acceptable Financing Cash, FHA, VA Loan, Rural Development, MSHDA, Conventional
Listing Terms Cash, FHA, VA Loan, Rural Development, MSHDA, Conventional
Read Less
Want to know what your home might be worth? Contact us for a FREE valuation!

Our team is ready to help you sell your home for the highest possible price ASAP





