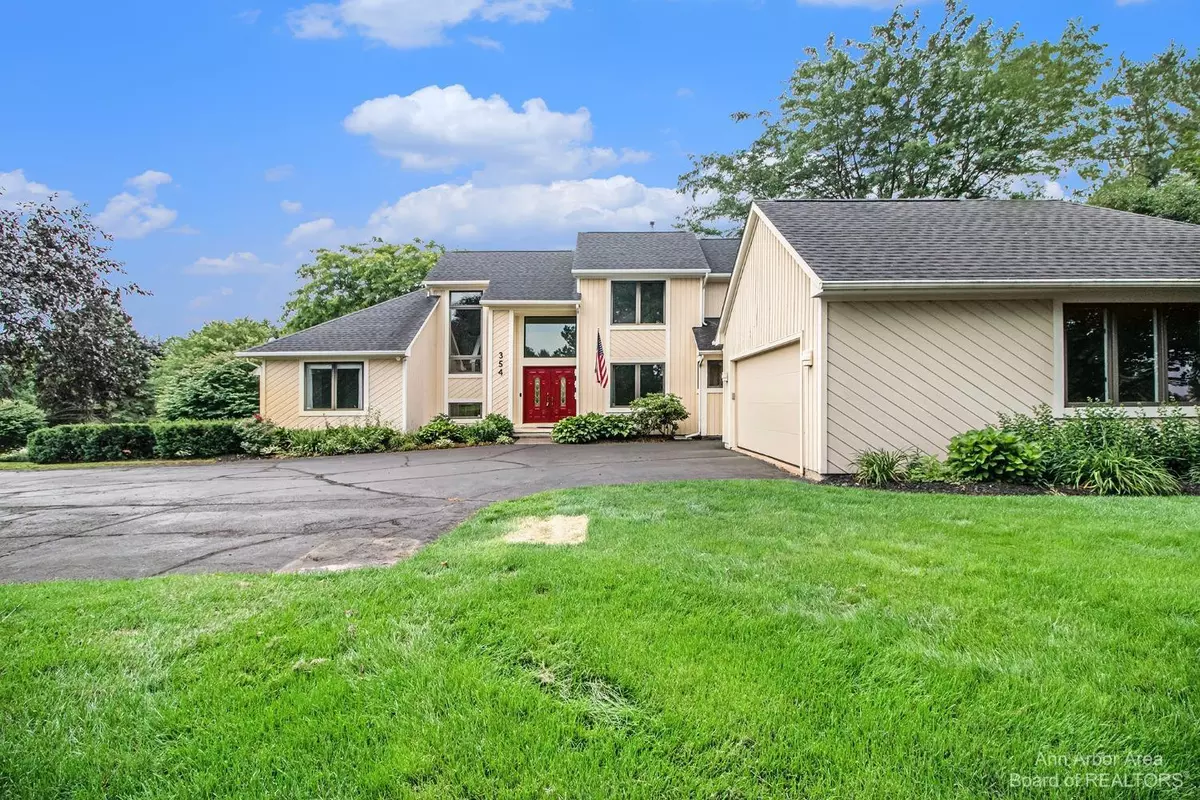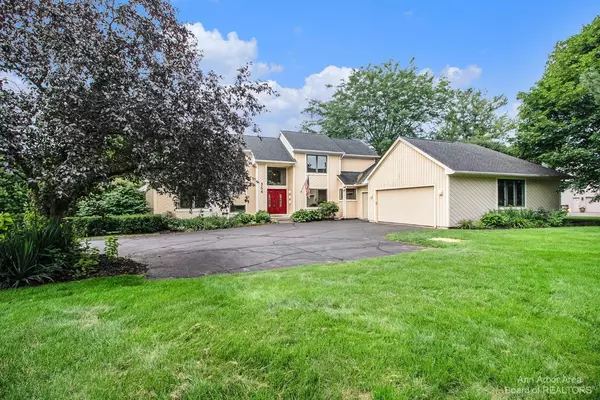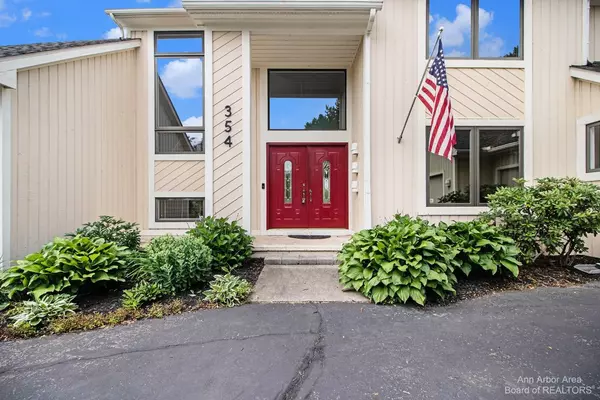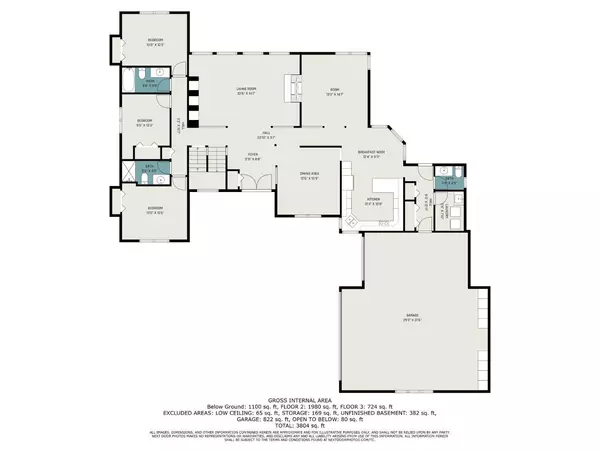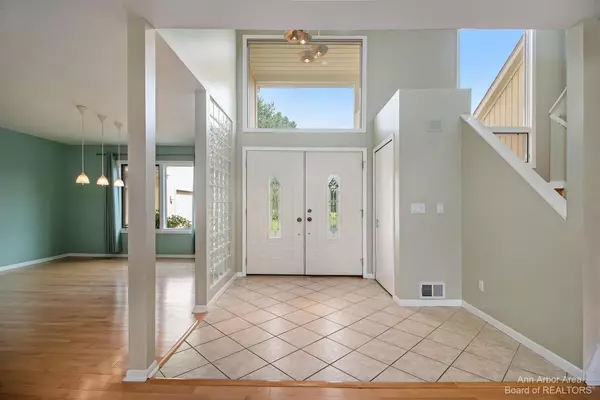$585,000
$640,000
8.6%For more information regarding the value of a property, please contact us for a free consultation.
354 Crestway Court Saline, MI 48176
4 Beds
4 Baths
2,809 SqFt
Key Details
Sold Price $585,000
Property Type Single Family Home
Sub Type Single Family Residence
Listing Status Sold
Purchase Type For Sale
Square Footage 2,809 sqft
Price per Sqft $208
Municipality Lodi Twp
Subdivision Brookview Highlands
MLS Listing ID 23127910
Sold Date 09/06/23
Style Contemporary
Bedrooms 4
Full Baths 3
Half Baths 1
HOA Fees $12/ann
HOA Y/N true
Year Built 1990
Annual Tax Amount $9,073
Tax Year 2023
Lot Size 0.970 Acres
Acres 0.97
Property Description
Light-filled contemporary home on 1-acre in Brookview Highlands. Step into the 2-story foyer which opens to the L/R with a wall full of windows, fireplace, and architectural bookshelves. Across the hall find the formal D/R with artistic glass block wall. A F/R with fireplace is just off of the updated contemporary kitchen with SS appliances and granite c-tops. This side of the house is completed with a 1/2 bath, laundry, and three-car garage. The back door leads you out to the spacious refinished deck and the beautiful green lawn with fire pit and play structure. Back inside, find your way down the center hallway to three ample size bedrooms with two full hall baths with solid surface c-tops, one with bathtub and one with shower. The unique staircase takes you up and across the two-story f foyer and living room to the primary retreat with en-suite, spa tub, shower, and double vanity with solid surface c-tops. The room next to the primary boasts French doors and a closet. It would make a great nursery or study. In the lower level you will find a large, finished recreation area with daylight windows and w/o doors plus a rough-in for a bar sink and a full bath. New HWH, newer generator, roof 2010. Saline schools and Lodi Twp. taxes., Primary Bath foyer and living room to the primary retreat with en-suite, spa tub, shower, and double vanity with solid surface c-tops. The room next to the primary boasts French doors and a closet. It would make a great nursery or study. In the lower level you will find a large, finished recreation area with daylight windows and w/o doors plus a rough-in for a bar sink and a full bath. New HWH, newer generator, roof 2010. Saline schools and Lodi Twp. taxes., Primary Bath
Location
State MI
County Washtenaw
Area Ann Arbor/Washtenaw - A
Direction Maple to West on Windmill to left on Stoneridge to right on Crestway
Rooms
Basement Daylight, Full, Walk-Out Access
Interior
Interior Features Ceiling Fan(s), Ceramic Floor, Generator, Hot Tub Spa, Water Softener/Owned, Wood Floor, Eat-in Kitchen
Cooling Central Air
Fireplaces Number 2
Fireplaces Type Gas Log
Fireplace true
Window Features Window Treatments
Appliance Washer, Refrigerator, Range, Oven, Microwave, Dryer, Double Oven, Dishwasher
Laundry Main Level
Exterior
Exterior Feature Deck(s)
Parking Features Attached
Garage Spaces 3.0
Utilities Available Natural Gas Connected
Amenities Available Detached Unit
View Y/N No
Garage Yes
Building
Lot Description Site Condo
Story 2
Sewer Septic Tank
Water Well
Architectural Style Contemporary
Structure Type Wood Siding
New Construction No
Schools
School District Saline
Others
HOA Fee Include Snow Removal
Tax ID M-13-25-127-015
Acceptable Financing Cash, Conventional
Listing Terms Cash, Conventional
Read Less
Want to know what your home might be worth? Contact us for a FREE valuation!

Our team is ready to help you sell your home for the highest possible price ASAP

