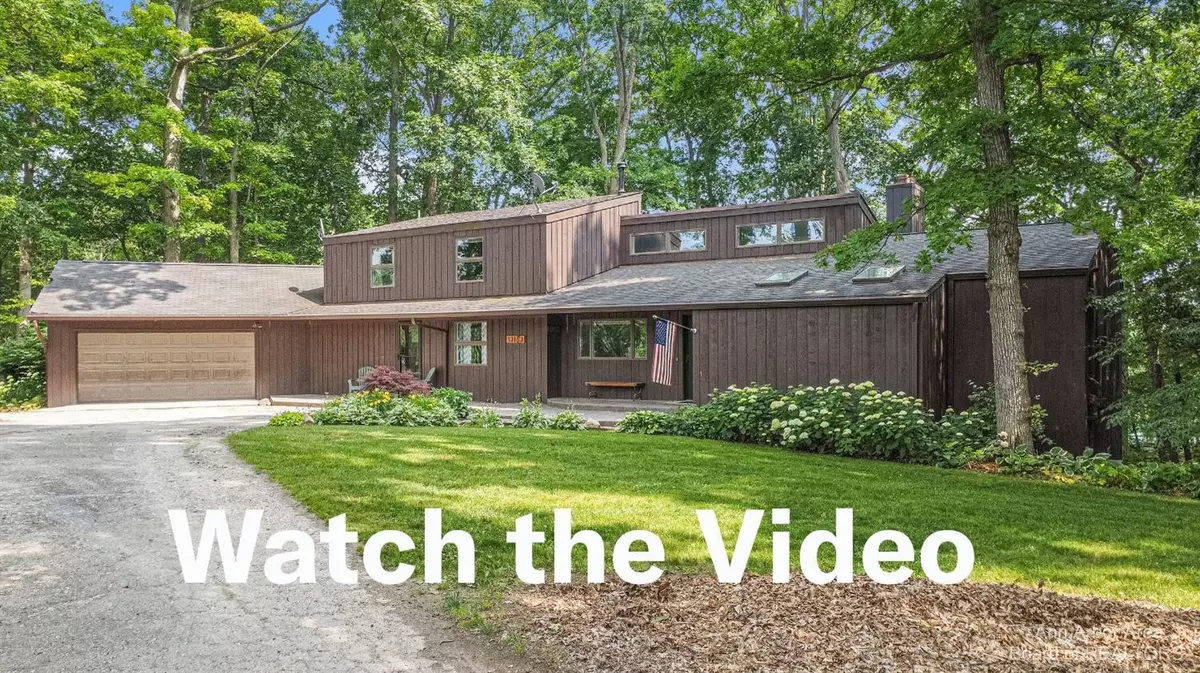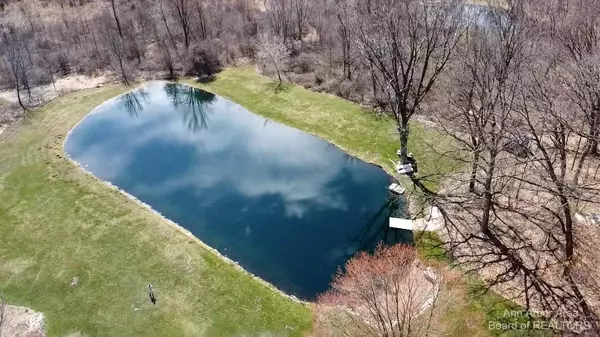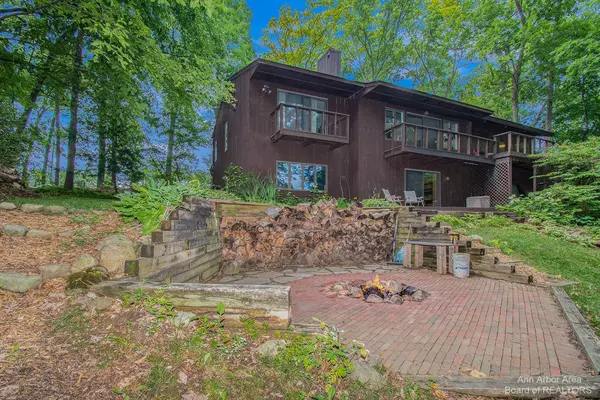$675,000
$674,900
For more information regarding the value of a property, please contact us for a free consultation.
13183 McKinley Road Chelsea, MI 48118
4 Beds
3 Baths
2,678 SqFt
Key Details
Sold Price $675,000
Property Type Single Family Home
Sub Type Single Family Residence
Listing Status Sold
Purchase Type For Sale
Square Footage 2,678 sqft
Price per Sqft $252
Municipality Lima Twp
MLS Listing ID 23127373
Sold Date 10/03/23
Style Contemporary
Bedrooms 4
Full Baths 2
Half Baths 1
HOA Y/N false
Year Built 1975
Annual Tax Amount $6,356
Tax Year 2023
Lot Size 24.560 Acres
Acres 24.56
Property Sub-Type Single Family Residence
Property Description
Nature lover's paradise on 24 wooded acres adjacent to state land, only 3 miles to town! Phenomenal property w/stocked pond for fishing & swimming w/beach & dock & endless hunting opportunities w/hardwoods, hunting shack & trails. No TV needed, head out to your own sports court to enjoy pickleball, tennis, basketball, hockey, etc. 4 bed/2.1 home features vaulted great rm w/office space & sunken living rm w/cozy FP & slider to deck overlooking beautiful views. Expansive vaulted dining w/sitting rm & Corian kitchen featuring snack bar, dbl oven & clever understair pantry. Fantastic mud/laundry rm w/tons of storage & full tile bath near main flr bed. Spacious primary ste offers private balcony, w/in closet & custom w/in shower. 2nd flr houses 2 more beds & half bath. W/out basement has famil family/rec space w/2nd FP, big workshop, many storage options & opens to patio & built in fire pit. Live like you're up north on private serene setting amongst the woods & wildlife. Tons of possibilities w/mature maples/syrup, hops/brewing & morels throughout the natural landscape. Acreage & taxes based on sum of two separate tax Id's incl. G -07-05-200-012., Primary Bath, Rec Room: Finished
Location
State MI
County Washtenaw
Area Ann Arbor/Washtenaw - A
Direction Between Pheasant Ridge and McKinley Heights
Rooms
Other Rooms Shed(s)
Basement Crawl Space, Partial, Walk-Out Access
Interior
Interior Features Ceiling Fan(s), Ceramic Floor, Garage Door Opener, Water Softener/Owned, Wood Floor
Heating Forced Air
Cooling Central Air
Fireplaces Number 2
Fireplaces Type Wood Burning
Fireplace true
Window Features Skylight(s)
Appliance Washer, Refrigerator, Range, Oven, Microwave, Dryer, Dishwasher, Bar Fridge
Laundry Main Level
Exterior
Exterior Feature Balcony, Tennis Court(s), Patio, Deck(s)
Parking Features Attached
Garage Spaces 2.0
Utilities Available Natural Gas Connected
Waterfront Description Pond
View Y/N No
Garage Yes
Building
Story 1
Sewer Septic Tank
Water Well
Architectural Style Contemporary
Structure Type Wood Siding
New Construction No
Schools
School District Chelsea
Others
Tax ID G0705200002
Acceptable Financing Cash, VA Loan, Conventional
Listing Terms Cash, VA Loan, Conventional
Read Less
Want to know what your home might be worth? Contact us for a FREE valuation!

Our team is ready to help you sell your home for the highest possible price ASAP





