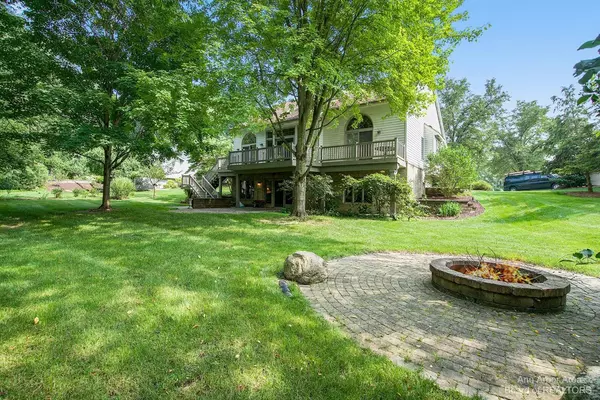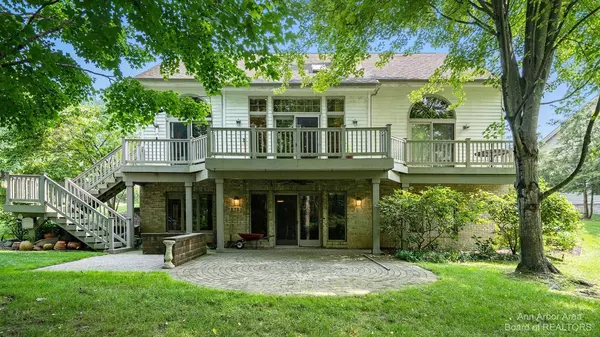$463,000
$475,000
2.5%For more information regarding the value of a property, please contact us for a free consultation.
70 Chestnut Court Chelsea, MI 48118
4 Beds
3 Baths
1,578 SqFt
Key Details
Sold Price $463,000
Property Type Single Family Home
Sub Type Single Family Residence
Listing Status Sold
Purchase Type For Sale
Square Footage 1,578 sqft
Price per Sqft $293
Municipality Chelsea
Subdivision Chestnut Court Condo
MLS Listing ID 23127550
Sold Date 09/07/23
Style Ranch
Bedrooms 4
Full Baths 3
HOA Fees $4/ann
HOA Y/N false
Year Built 1992
Annual Tax Amount $8,001
Tax Year 2023
Lot Size 1.000 Acres
Acres 1.0
Property Sub-Type Single Family Residence
Property Description
Welcome to 70 Chestnut Ct- A charming ranch-style home nestled at the end of a peaceful cul-de-sac, just 1 mile from Downtown Chelsea, MI. This spacious 4-bedroom (plus a non-conforming 5th bedroom), 3-bathroom home boasts 3,092 sqft of finished living space, offering beautiful views of the surrounding woods. Entertain on the deck, patio, or by the fire pit, and enjoy the convenience of a first-floor primary suite. The walkout basement provides 1,514 sqft of potential living area. With its private 1-acre lot and proximity to downtown amenities, this rare gem won't last long. Don't miss your chance to call 70 Chestnut Ct your home.Schedule a viewing today!, Primary Bath
Location
State MI
County Washtenaw
Area Ann Arbor/Washtenaw - A
Direction 94 North to M-52, East on Chestnut
Rooms
Basement Full
Interior
Interior Features Ceiling Fan(s)
Heating Forced Air
Cooling Central Air
Fireplaces Number 2
Fireplace true
Appliance Washer, Refrigerator, Range, Oven, Microwave, Dryer, Dishwasher
Laundry Main Level
Exterior
Exterior Feature Patio, Deck(s)
Parking Features Attached
Garage Spaces 2.0
Utilities Available Natural Gas Connected, Cable Connected
View Y/N No
Garage Yes
Building
Lot Description Sidewalk, Site Condo
Story 1
Sewer Public Sewer
Water Public
Architectural Style Ranch
Structure Type Brick,Vinyl Siding
New Construction No
Schools
School District Chelsea
Others
HOA Fee Include None
Tax ID 060601163007
Acceptable Financing Cash, Conventional
Listing Terms Cash, Conventional
Read Less
Want to know what your home might be worth? Contact us for a FREE valuation!

Our team is ready to help you sell your home for the highest possible price ASAP





