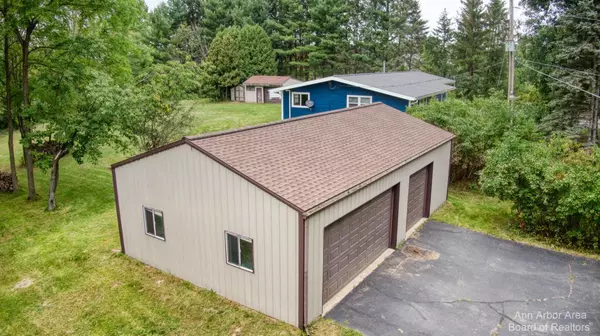$385,000
$379,900
1.3%For more information regarding the value of a property, please contact us for a free consultation.
2329 Hoppe Road Chelsea, MI 48118
4 Beds
2 Baths
1,941 SqFt
Key Details
Sold Price $385,000
Property Type Single Family Home
Sub Type Single Family Residence
Listing Status Sold
Purchase Type For Sale
Square Footage 1,941 sqft
Price per Sqft $198
Municipality Sylvan Twp
MLS Listing ID 23128401
Sold Date 10/10/23
Style Ranch
Bedrooms 4
Full Baths 2
HOA Y/N false
Year Built 1979
Annual Tax Amount $4,263
Tax Year 23
Lot Size 2.000 Acres
Acres 2.0
Lot Dimensions 290x449x301x301
Property Sub-Type Single Family Residence
Property Description
With an en suite full bath, huge walk in closet and extra room to use as office or nursery, this primary suite has it all! The open floor plan is split with the secondary bedrooms on the opposite end of the vaulted great room, kitchen and dining area. All bedrooms feature ceiling fans, fresh paint, new vinyl plank flooring and new windows! The 2 acre lot provides privacy with it's mature trees, but it's not secluded. There is storage galore with a detached 3+ car garage, additional garden shed and a third accessory structure with a dirt floor waiting to become home to your studio, she shed or man cave! The basement has abundant windows and a surprising amount of daylight, it's high, dry and ready for finishing. Whether it's the covered front porch or the expansive rear deck, outside will s soon become your favorite place to be with lovely mature lilacs and wildlife everywhere you look! Less than 1 mile to paved roads, easy highway access and a short trip to down town Chelsea, the location can't be beat! New furnace, central a/c, roof, electrical panel and more. Sure to be maintenance free for years to come!, Primary Bath, Rec Room: Space
Location
State MI
County Washtenaw
Area Ann Arbor/Washtenaw - A
Direction I-94 To Kalmbach Exit S To Kilmer W To Hoppe
Rooms
Other Rooms Second Garage, Shed(s), Pole Barn
Basement Full
Interior
Interior Features Ceiling Fan(s), Laminate Floor, Water Softener/Owned, Eat-in Kitchen
Heating Forced Air
Cooling Central Air
Fireplace false
Window Features Window Treatments
Appliance Washer, Refrigerator, Range, Oven, Microwave, Dryer, Disposal, Dishwasher
Laundry Main Level
Exterior
Exterior Feature Porch(es), Deck(s)
Parking Features Detached
Garage Spaces 3.0
Utilities Available Natural Gas Connected
View Y/N No
Street Surface Unimproved
Garage Yes
Building
Story 1
Sewer Septic Tank
Water Well
Architectural Style Ranch
Structure Type Wood Siding
New Construction No
Schools
School District Chelsea
Others
Tax ID F-06-20-200-009
Acceptable Financing Cash, FHA, VA Loan, Rural Development, MSHDA, Conventional
Listing Terms Cash, FHA, VA Loan, Rural Development, MSHDA, Conventional
Read Less
Want to know what your home might be worth? Contact us for a FREE valuation!

Our team is ready to help you sell your home for the highest possible price ASAP





