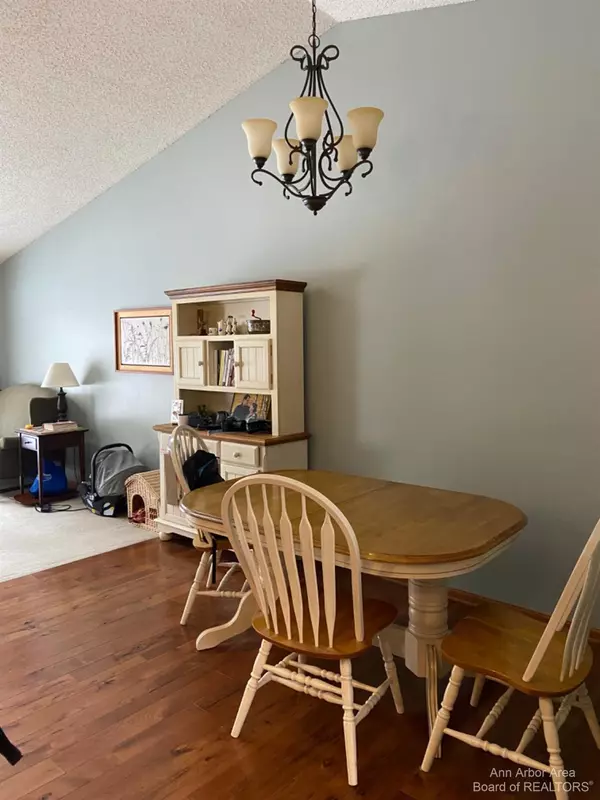$255,000
$255,000
For more information regarding the value of a property, please contact us for a free consultation.
940 Moore Drive #61 Chelsea, MI 48118
2 Beds
2 Baths
1,240 SqFt
Key Details
Sold Price $255,000
Property Type Condo
Sub Type Condominium
Listing Status Sold
Purchase Type For Sale
Square Footage 1,240 sqft
Price per Sqft $205
Municipality Chelsea
Subdivision Bridgetown Condos
MLS Listing ID 23128910
Sold Date 04/21/23
Style Ranch
Bedrooms 2
Full Baths 2
HOA Y/N false
Originating Board Michigan Regional Information Center (MichRIC)
Year Built 1992
Annual Tax Amount $3,258
Tax Year 2022
Lot Dimensions condo
Property Sub-Type Condominium
Property Description
for comp purposes only. Light filled, ranch unit with 2 car garage backs to lovely wooded views to the southern exposure. Hard wood flooring from Chelsea Plank and newly remodeled primary bath with walk in shower and . custom tile floor. Full basement features some built in shelving., Primary Bath, Rec Room: Space
Location
State MI
County Washtenaw
Area Ann Arbor/Washtenaw - A
Direction North of Old US 12 off Taylor St Bridgetown
Rooms
Basement Full
Interior
Interior Features Ceramic Floor, Garage Door Opener, Water Softener/Owned, Wood Floor, Eat-in Kitchen
Heating Forced Air, Natural Gas
Cooling Central Air
Fireplace false
Window Features Window Treatments
Appliance Dryer, Washer, Disposal, Dishwasher, Microwave, Oven, Range, Refrigerator
Laundry Main Level
Exterior
Exterior Feature Deck(s)
Parking Features Attached
Garage Spaces 2.0
Utilities Available Storm Sewer Available, Cable Connected
View Y/N No
Garage Yes
Building
Lot Description Sidewalk
Sewer Public Sewer
Water Public
Architectural Style Ranch
Structure Type Vinyl Siding,Brick
New Construction No
Schools
School District Chelsea
Others
Tax ID 06-06-13-205-061
Acceptable Financing Cash, FHA, VA Loan
Listing Terms Cash, FHA, VA Loan
Read Less
Want to know what your home might be worth? Contact us for a FREE valuation!

Our team is ready to help you sell your home for the highest possible price ASAP





