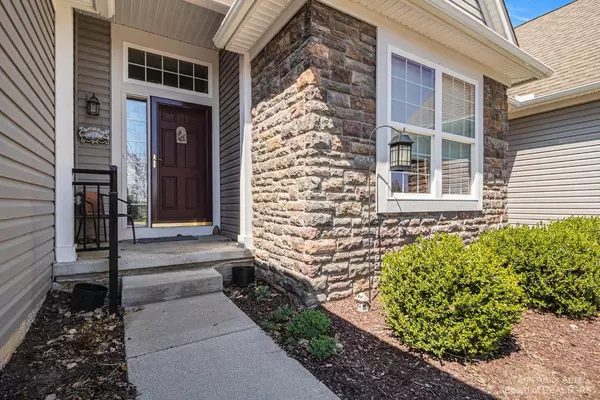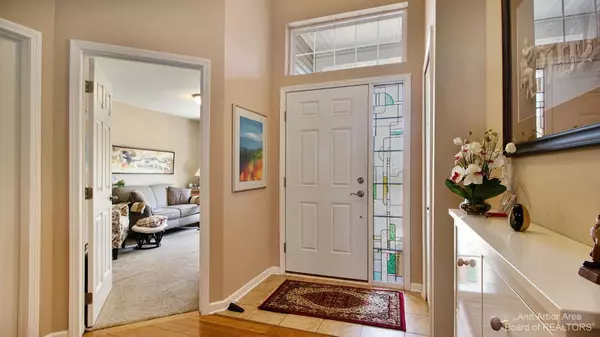$506,000
$439,000
15.3%For more information regarding the value of a property, please contact us for a free consultation.
5599 Gallery Park Drive Ann Arbor, MI 48103
3 Beds
3 Baths
1,604 SqFt
Key Details
Sold Price $506,000
Property Type Condo
Sub Type Condominium
Listing Status Sold
Purchase Type For Sale
Square Footage 1,604 sqft
Price per Sqft $315
Municipality Scio Twp
Subdivision Gallery Park
MLS Listing ID 23129009
Sold Date 06/02/23
Style Ranch
Bedrooms 3
Full Baths 3
HOA Fees $405/mo
HOA Y/N true
Originating Board Michigan Regional Information Center (MichRIC)
Year Built 2015
Annual Tax Amount $6,666
Tax Year 2023
Property Sub-Type Condominium
Property Description
Light and bright Gallery Park ranch end unit! With an open floor plan, perfect for one-floor living, this condo offers a foyer, spacious living room with cathedral ceiling and gas fireplace, dining room with beautiful chandelier and door wall to the back deck, crisp white kitchen with granite counters, white appliances, and loads of cabinet space, and laundry room with built-in cabinets. The primary suite has a walk-in closet and private bath double vanity and walk-in shower, a second bedroom, main hall bathroom, plus den/home office with French doors. The finished lower level has a third bedroom with egress window, full bathroom with walk-in shower, huge recreation room with another egress window and space for multi-purposes, and tons of additional storage spaces. Plus a 2 car attached ga garage, private back deck, and many builder upgrades. The association amenities include exterior maintenance, lawn care, snow removal, rubbish removal, club house with pool and fitness room, and walking paths! Just 8 years old, this immaculate condo offers an easy lifestyle and convenient West Ann Arbor location with access to grocery stores, restaurants, freeways, and lower Scio Township taxes!, Primary Bath, Rec Room: Finished
Location
State MI
County Washtenaw
Area Ann Arbor/Washtenaw - A
Direction Off Zeeb between Liberty & Jackson
Rooms
Basement Slab, Full
Interior
Interior Features Ceiling Fans, Ceramic Floor, Garage Door Opener, Laminate Floor, Wood Floor
Heating Forced Air, Natural Gas
Cooling Central Air
Fireplaces Number 1
Fireplaces Type Gas Log
Fireplace true
Appliance Dryer, Washer, Dishwasher, Oven, Range, Refrigerator
Laundry Main Level
Exterior
Exterior Feature Porch(es), Deck(s)
Parking Features Attached
Garage Spaces 2.0
Utilities Available Storm Sewer Available, Natural Gas Connected
Amenities Available Walking Trails, Club House, Fitness Center, Meeting Room, Pool
View Y/N No
Garage Yes
Building
Lot Description Sidewalk
Story 1
Sewer Public Sewer
Water Public
Architectural Style Ranch
Structure Type Vinyl Siding,Stone
New Construction No
Schools
Elementary Schools Haisley
Middle Schools Forsythe
High Schools Skyline
School District Ann Arbor
Others
HOA Fee Include Trash,Snow Removal,Lawn/Yard Care
Tax ID H-08-28-125-542
Acceptable Financing Cash, FHA, Conventional
Listing Terms Cash, FHA, Conventional
Read Less
Want to know what your home might be worth? Contact us for a FREE valuation!

Our team is ready to help you sell your home for the highest possible price ASAP





