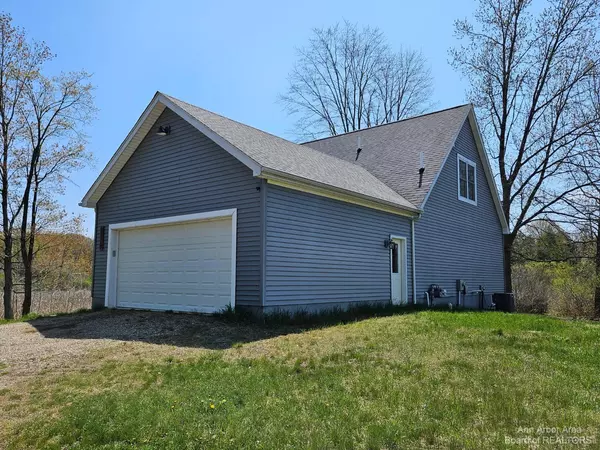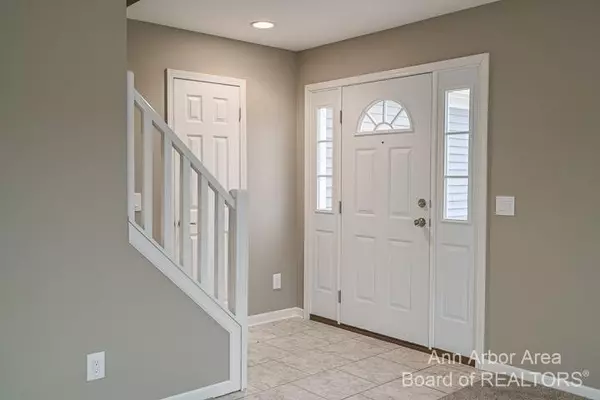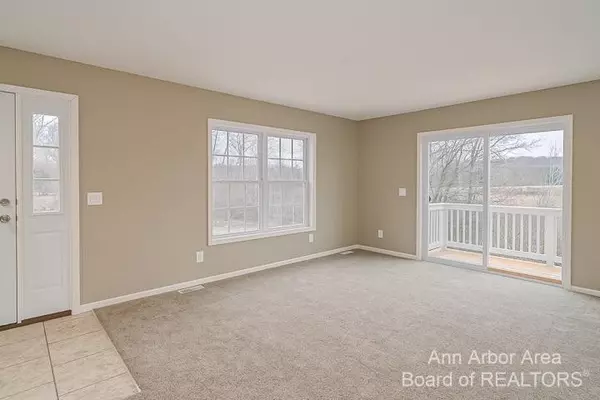$455,000
$455,000
For more information regarding the value of a property, please contact us for a free consultation.
19177 M 52 Chelsea, MI 48118
3 Beds
4 Baths
1,980 SqFt
Key Details
Sold Price $455,000
Property Type Single Family Home
Sub Type Single Family Residence
Listing Status Sold
Purchase Type For Sale
Square Footage 1,980 sqft
Price per Sqft $229
Municipality Lyndon Twp
MLS Listing ID 23129112
Sold Date 06/23/23
Style Other
Bedrooms 3
Full Baths 3
Half Baths 1
HOA Y/N false
Year Built 2016
Annual Tax Amount $5,085
Tax Year 2023
Lot Size 3.300 Acres
Acres 3.3
Property Sub-Type Single Family Residence
Property Description
Newer built 3 bed/3.1 bath right on the B2B Trail in Chelsea Schools! Great open floor plan with plenty of windows offering natural light & slider to deck with private yard and wildlife visitors. Spacious kitchen offers nice island, hall pantry, plenty of counter space and SS appliances. Main floor primary suite with w/in closet, linen closet and double sinks. Half bath and main floor laundry conveniently located at the 2 car garage entrance. Upstairs houses 2 very generous sized bedrooms, one with double closets, one with step in closet and share 2nd full bath. Extra sitting/office/play space also for many uses. Full walk out basement has 3rd full bathroom finished, along with egress bedroom already framed in and completely studded in preparation of finishing as you like. Great location, literally on the B2B Trail & just 3 miles to downtown Chelsea and all it has to offer. *Interior pictures are from previous listing., Primary Bath, Rec Room: Space literally on the B2B Trail & just 3 miles to downtown Chelsea and all it has to offer. *Interior pictures are from previous listing., Primary Bath, Rec Room: Space
Location
State MI
County Washtenaw
Area Ann Arbor/Washtenaw - A
Direction Just North of Waterloo Road
Rooms
Basement Full, Walk-Out Access
Interior
Interior Features Ceiling Fan(s), Garage Door Opener, Water Softener/Owned
Heating Forced Air
Cooling Central Air
Fireplace false
Window Features Window Treatments
Appliance Washer, Refrigerator, Range, Oven, Microwave, Dryer, Dishwasher
Laundry Main Level
Exterior
Exterior Feature Porch(es)
Parking Features Attached
Garage Spaces 2.0
Utilities Available Natural Gas Connected, Cable Connected
View Y/N No
Garage Yes
Building
Story 1
Sewer Septic Tank
Water Well
Architectural Style Other
Structure Type Vinyl Siding
New Construction No
Schools
School District Chelsea
Others
Tax ID E0535200017
Acceptable Financing Cash, FHA, VA Loan, Conventional
Listing Terms Cash, FHA, VA Loan, Conventional
Read Less
Want to know what your home might be worth? Contact us for a FREE valuation!

Our team is ready to help you sell your home for the highest possible price ASAP





