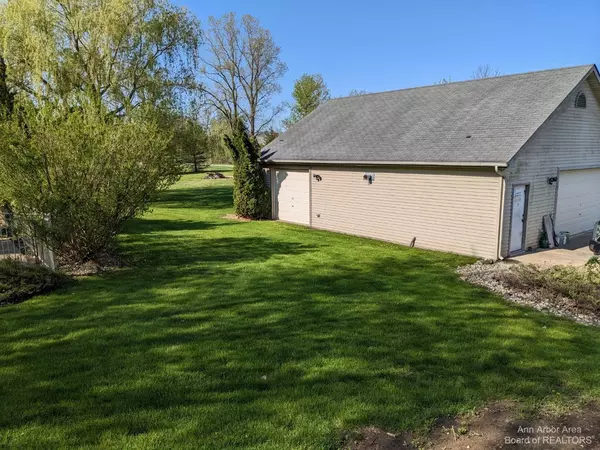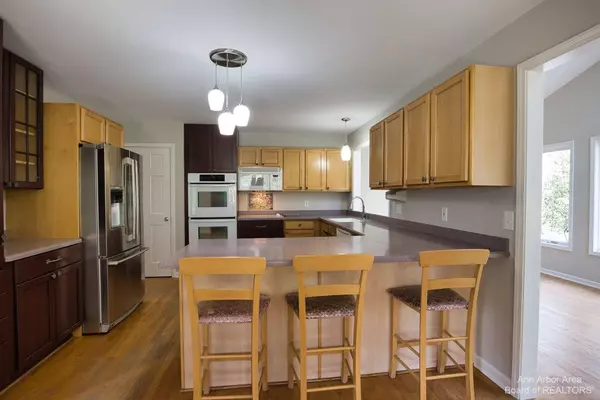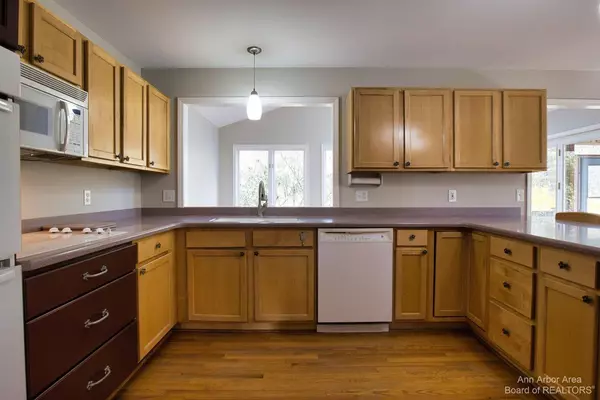$676,000
$649,900
4.0%For more information regarding the value of a property, please contact us for a free consultation.
7630 5 Mile Road Northville, MI 48168
4 Beds
4 Baths
3,800 SqFt
Key Details
Sold Price $676,000
Property Type Single Family Home
Sub Type Single Family Residence
Listing Status Sold
Purchase Type For Sale
Square Footage 3,800 sqft
Price per Sqft $177
Municipality Salem Twp
MLS Listing ID 23129127
Sold Date 06/12/23
Bedrooms 4
Full Baths 3
Half Baths 1
HOA Y/N false
Year Built 1997
Annual Tax Amount $5,515
Tax Year 2022
Lot Size 2.190 Acres
Acres 2.19
Lot Dimensions 466X192 Irr
Property Sub-Type Single Family Residence
Property Description
No more showings-Small country acreage(2.2) setting with everything you want. Well built modern brick 1 1/2 story home with main floor primary suite- walk out basement- in ground swimming pool, and a beautiful outbuilding (32 X 40) for all your toys Well loved and enjoyed for years by the original owners. Now its your turn to enjoy two indoor/outdoor spaces- the spacious three season porch and the small auxillary spa room which currently contains a hot tub . This room has dual access from the primary suite and from the outside. This is truly a unique find that awaits you to add your personal updates, for many happy years of quiet country living just far enough out from busy but close enough to be convenient., Primary Bath, Rec Room: Finished
Location
State MI
County Washtenaw
Area Ann Arbor/Washtenaw - A
Direction On Five Mile between Curtis and Tower
Rooms
Other Rooms Second Garage, Pole Barn
Basement Walk-Out Access
Interior
Interior Features Ceiling Fan(s), Hot Tub Spa, Water Softener/Owned, Wood Floor, Eat-in Kitchen
Heating Forced Air
Cooling Central Air
Fireplaces Number 1
Fireplace true
Appliance Refrigerator, Microwave, Dishwasher
Laundry Main Level
Exterior
Exterior Feature Invisible Fence, Porch(es), Deck(s)
Parking Features Attached
Garage Spaces 3.0
Pool Outdoor/Inground
Utilities Available Natural Gas Connected, Cable Connected
View Y/N No
Street Surface Unimproved
Garage Yes
Building
Story 1
Sewer Septic Tank
Water Well
Structure Type Brick
New Construction No
Schools
School District South Lyon
Others
Tax ID A-01-21-100-029
Acceptable Financing Cash, FHA, VA Loan, Conventional
Listing Terms Cash, FHA, VA Loan, Conventional
Read Less
Want to know what your home might be worth? Contact us for a FREE valuation!

Our team is ready to help you sell your home for the highest possible price ASAP





