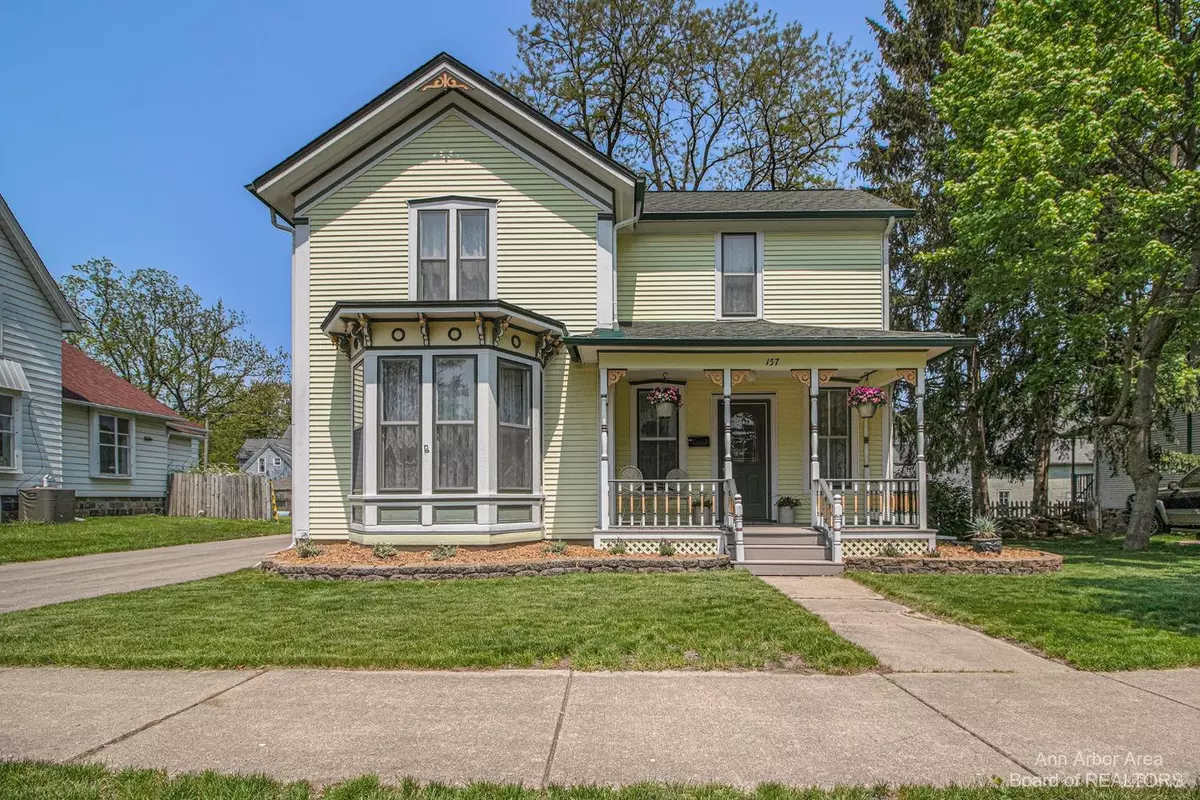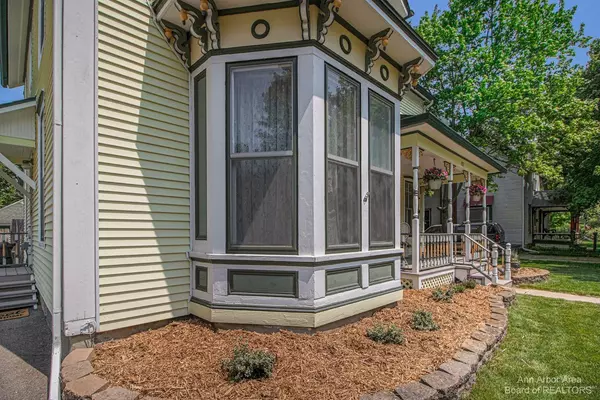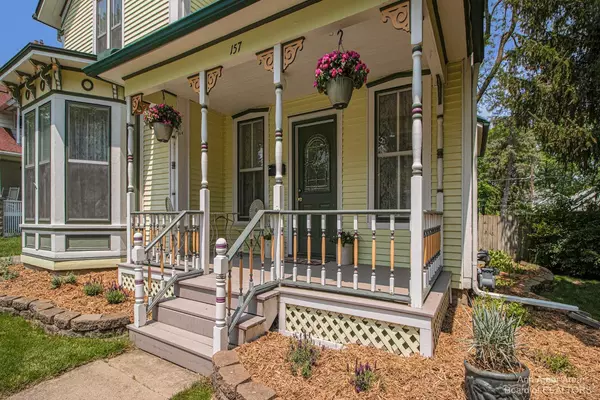$349,000
$339,900
2.7%For more information regarding the value of a property, please contact us for a free consultation.
157 E Summit Street Chelsea, MI 48118
4 Beds
2 Baths
1,736 SqFt
Key Details
Sold Price $349,000
Property Type Single Family Home
Sub Type Single Family Residence
Listing Status Sold
Purchase Type For Sale
Square Footage 1,736 sqft
Price per Sqft $201
Municipality Chelsea
Subdivision E Congdons 3Rd Add
MLS Listing ID 23129243
Sold Date 06/21/23
Style Historic
Bedrooms 4
Full Baths 2
HOA Y/N false
Year Built 1900
Annual Tax Amount $3,767
Tax Year 2023
Lot Size 8,712 Sqft
Acres 0.2
Lot Dimensions 66x132
Property Sub-Type Single Family Residence
Property Description
Highest and best by 2:00 5/22. Fabulous turn of the century charmer on quiet, no through street in beautiful downtown Chelsea is ready for new owners. This home has two separate living spaces on the first floor, likely one originally used as a parlor, and a large first floor bedroom with a huge closet that could be used as the primary. The dining room is huge, and kitchen has been completely updated featuring white cabinets, subway tile backsplash, granite counters and new appliances. The main floor bath has also been updated with subway tile and hexagon tile flooring. Nice bay window in the front room. Upstairs you'll find three large bedrooms, another full bath and a pull down stairs to an enormous attic (possibly finish for more living space??). The back yard is fenced with the one car garage accessed via the alley. The basement is dry with the stone foundation tuck pointed and sealed. Brand new furnace. Other updates include updated 100 amp electrical panel, freshly asphalted driveway, rebuilt front and side porches and more. This one is a true gem. garage accessed via the alley. The basement is dry with the stone foundation tuck pointed and sealed. Brand new furnace. Other updates include updated 100 amp electrical panel, freshly asphalted driveway, rebuilt front and side porches and more. This one is a true gem.
Location
State MI
County Washtenaw
Area Ann Arbor/Washtenaw - A
Direction Between East St and Main St
Rooms
Other Rooms Shed(s)
Basement Michigan Basement
Interior
Interior Features Ceiling Fan(s), Ceramic Floor, Wood Floor, Eat-in Kitchen
Heating Forced Air
Cooling Central Air
Fireplace false
Window Features Window Treatments
Appliance Washer, Refrigerator, Range, Oven, Microwave, Dryer, Dishwasher
Laundry Main Level
Exterior
Exterior Feature Fenced Back, Porch(es), Deck(s)
Parking Features Detached
Garage Spaces 1.0
Utilities Available Natural Gas Connected, Cable Connected, Storm Sewer
View Y/N No
Garage Yes
Building
Lot Description Sidewalk
Story 2
Sewer Public Sewer
Water Public
Architectural Style Historic
Structure Type Vinyl Siding
New Construction No
Schools
School District Chelsea
Others
Tax ID 060612403024
Acceptable Financing Cash, FHA, VA Loan, Conventional
Listing Terms Cash, FHA, VA Loan, Conventional
Read Less
Want to know what your home might be worth? Contact us for a FREE valuation!

Our team is ready to help you sell your home for the highest possible price ASAP





