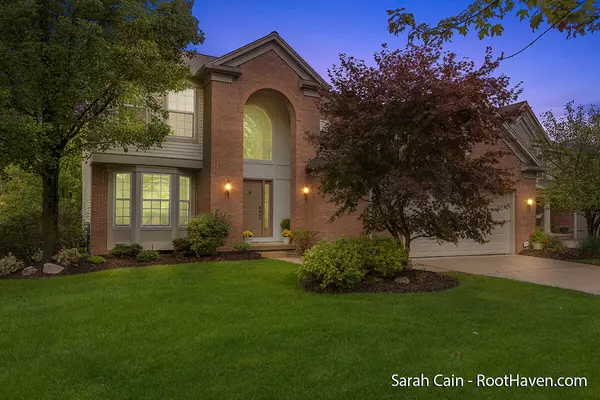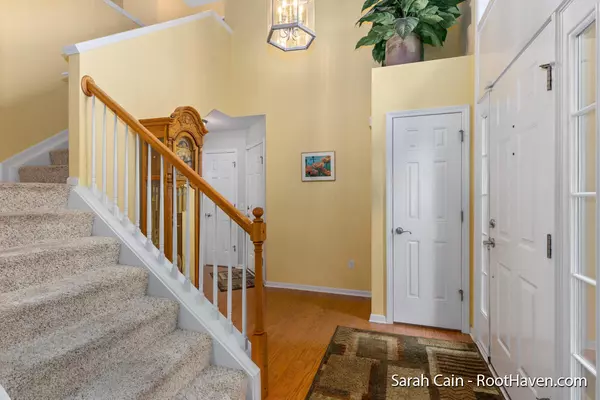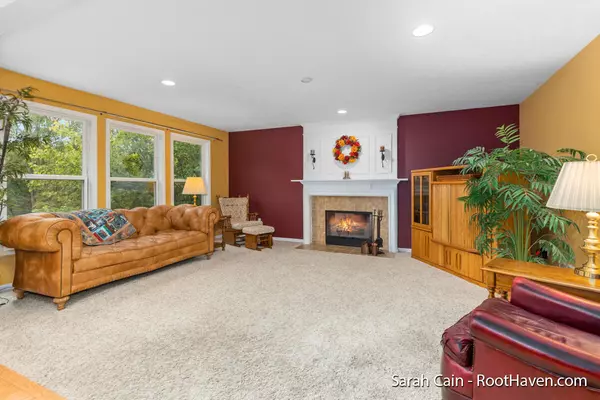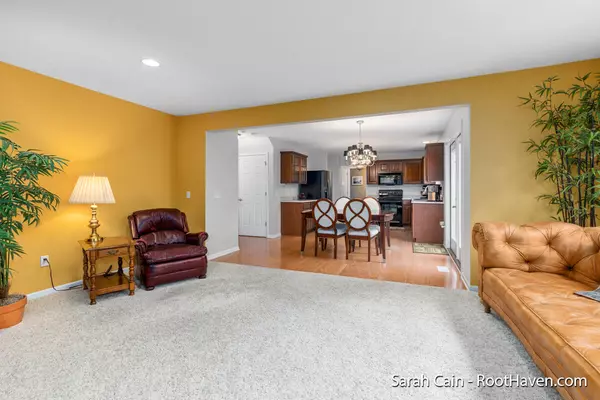$475,000
$454,900
4.4%For more information regarding the value of a property, please contact us for a free consultation.
660 Rock Hollow Drive Rockford, MI 49341
4 Beds
4 Baths
2,534 SqFt
Key Details
Sold Price $475,000
Property Type Single Family Home
Sub Type Single Family Residence
Listing Status Sold
Purchase Type For Sale
Square Footage 2,534 sqft
Price per Sqft $187
Municipality Rockford City
Subdivision Heritage Park
MLS Listing ID 23136722
Sold Date 11/08/23
Style Traditional
Bedrooms 4
Full Baths 3
Half Baths 1
HOA Fees $41/mo
HOA Y/N true
Year Built 2004
Annual Tax Amount $5,200
Tax Year 2022
Lot Size 8,059 Sqft
Acres 0.19
Lot Dimensions 84 x 96
Property Sub-Type Single Family Residence
Property Description
This Traditional 4 Bedroom / 4 Bathroom walkout is walking distance to Downtown Rockford and the White Pine Trail System. This spacious home has a two story entryway. The Great Room is open to the backyard and deck, with a fireplace. The kitchen has plenty of cabinet and counter space. Kitchen Features Corian Counters with center island and coffee bar. Main Floor Laundry Room is nice size. All main floor appliances to stay. Primary Suite has a HUGE walk-in closet and bath with double sinks and shower. 3 Additional Bedrooms are BIG with double closets. Downstairs features a Gas Fireplace & walk-out to lower level deck. Family Room with plenty of space for entertaining. Full Bath down. Garage is extra deep with pull down storage. Community has a POOL, sidewalks and walking trails.
Location
State MI
County Kent
Area Grand Rapids - G
Direction 131 north to 10 Mile Road, East to Wolven, North to 11 Mile Road, East to home.
Rooms
Basement Daylight, Full, Walk-Out Access
Interior
Interior Features Ceiling Fan(s), Security System, Kitchen Island, Eat-in Kitchen, Pantry
Heating Forced Air
Cooling Central Air
Fireplaces Number 2
Fireplaces Type Family Room, Gas Log, Living Room
Fireplace true
Window Features Screens,Insulated Windows,Bay/Bow
Appliance Washer, Refrigerator, Range, Microwave, Dryer, Disposal, Dishwasher
Exterior
Exterior Feature Porch(es), Patio, Deck(s)
Parking Features Attached
Garage Spaces 2.0
Pool Outdoor/Inground
Utilities Available Phone Connected, Natural Gas Connected, Cable Connected, High-Speed Internet
Amenities Available Detached Unit, Pets Allowed, Playground, Pool, Trail(s)
View Y/N No
Handicap Access Accessible M Flr Half Bath, Covered Entrance
Garage Yes
Building
Lot Description Sidewalk, Wooded, Wetland Area, Site Condo, Rolling Hills, Cul-De-Sac
Story 2
Sewer Public Sewer
Water Public
Architectural Style Traditional
Structure Type Brick,Vinyl Siding
New Construction No
Schools
School District Rockford
Others
HOA Fee Include Trash
Tax ID 41-06-35-227-008
Acceptable Financing Cash, FHA, VA Loan, MSHDA, Conventional
Listing Terms Cash, FHA, VA Loan, MSHDA, Conventional
Read Less
Want to know what your home might be worth? Contact us for a FREE valuation!

Our team is ready to help you sell your home for the highest possible price ASAP





