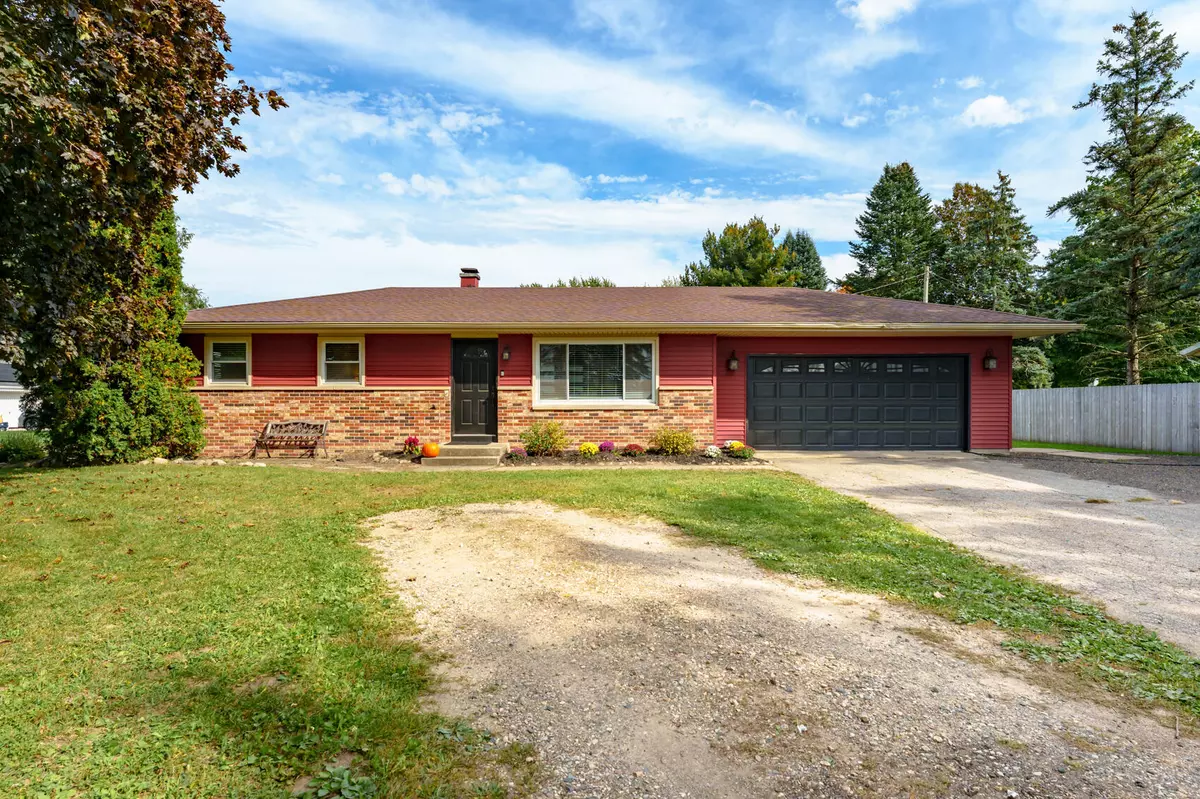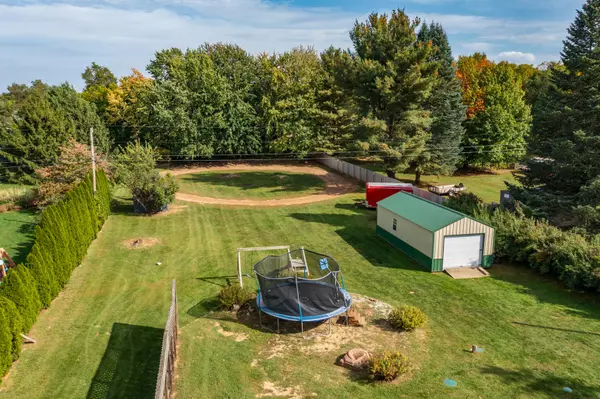$270,000
$290,900
7.2%For more information regarding the value of a property, please contact us for a free consultation.
9951 S 12th St Schoolcraft, MI 49087
4 Beds
2 Baths
1,040 SqFt
Key Details
Sold Price $270,000
Property Type Single Family Home
Sub Type Single Family Residence
Listing Status Sold
Purchase Type For Sale
Square Footage 1,040 sqft
Price per Sqft $259
Municipality Portage City
MLS Listing ID 23137113
Sold Date 11/21/23
Style Ranch
Bedrooms 4
Full Baths 2
Year Built 1974
Annual Tax Amount $3,066
Tax Year 2023
Lot Size 0.923 Acres
Acres 0.92
Lot Dimensions 100 X 402
Property Sub-Type Single Family Residence
Property Description
PRICE ADJUSTMENT..This beautifully updated unique gem has a setting that can't be beat. Sitting on nearly 1 acre with country scenery this 4 BR, 2 BA Schoolcraft home is only minutes from Portage and Texas Corners. The interior has been completely remodeled including vinyl flooring, windows, paint, light fixtures, and doors! The kitchen was opened up and was fully redesigned with gray cabinets, granite and new appliances (2020). Enjoy gatherings in the bright living room with a fireplace. The finished basement is ready for entertaining with new carpet, full bath and 4th BR. The large yard includes a deck, concrete patio, fully insulated and power to the 14' X 30' outbuilding and storage shed. This home is turn key with the Furnace & A/C 5 yrs old and Roof 9 yrs old. Hot tub hook up installed as well. Call for a private showing!! hook up installed as well. Call for a private showing!!
Location
State MI
County Kalamazoo
Area Greater Kalamazoo - K
Direction Centre St to 12th St, South to home on the Left
Rooms
Basement Full
Interior
Interior Features Ceiling Fan(s), Garage Door Opener, LP Tank Rented, Water Softener/Rented, Kitchen Island, Eat-in Kitchen, Pantry
Heating Forced Air
Cooling Central Air
Fireplaces Number 1
Fireplaces Type Living Room, Other
Fireplace true
Window Features Insulated Windows,Window Treatments
Appliance Refrigerator, Range, Microwave, Dryer, Dishwasher
Exterior
Exterior Feature Play Equipment, Patio, Deck(s)
Parking Features Attached
Garage Spaces 2.0
View Y/N No
Street Surface Paved
Garage Yes
Building
Lot Description Level
Story 1
Sewer Septic Tank
Water Well
Architectural Style Ranch
Structure Type Brick,Vinyl Siding
New Construction No
Schools
School District Schoolcraft
Others
Tax ID 10-00030-051-O
Acceptable Financing Cash, FHA, VA Loan, Rural Development, Conventional
Listing Terms Cash, FHA, VA Loan, Rural Development, Conventional
Read Less
Want to know what your home might be worth? Contact us for a FREE valuation!

Our team is ready to help you sell your home for the highest possible price ASAP





