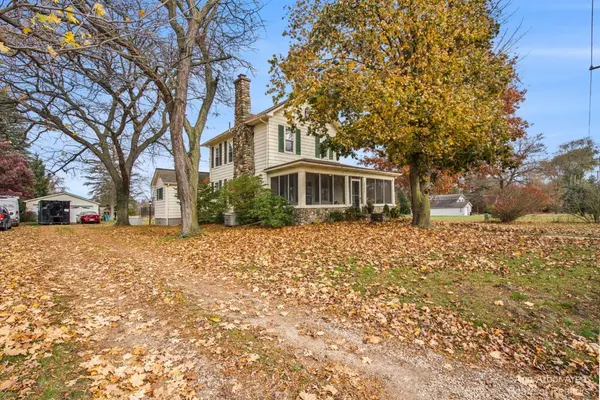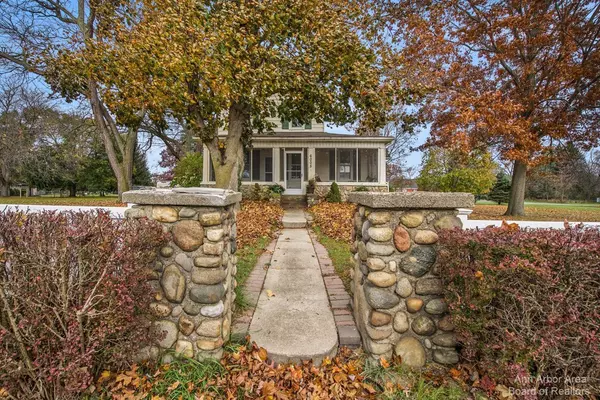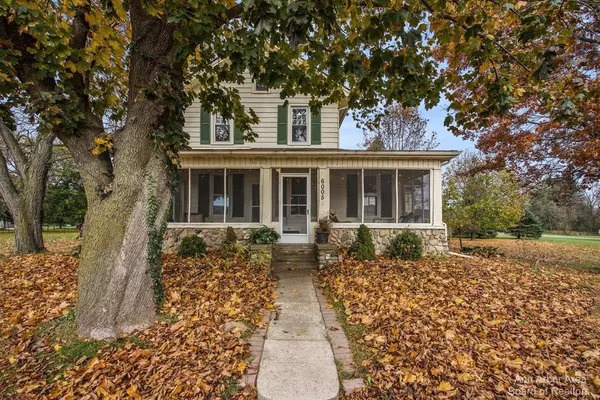$370,000
$350,000
5.7%For more information regarding the value of a property, please contact us for a free consultation.
6005 Sibley Road Chelsea, MI 48118
3 Beds
2 Baths
1,737 SqFt
Key Details
Sold Price $370,000
Property Type Single Family Home
Sub Type Single Family Residence
Listing Status Sold
Purchase Type For Sale
Square Footage 1,737 sqft
Price per Sqft $213
Municipality Chelsea
MLS Listing ID 23129860
Sold Date 11/21/23
Bedrooms 3
Full Baths 2
HOA Y/N false
Year Built 1877
Annual Tax Amount $6,075
Tax Year 2023
Lot Size 2.700 Acres
Acres 2.7
Lot Dimensions 660x177x660x177
Property Description
Your family has hit the Trifecta! Less than 1/2 mile walk from downtown Chelsea with all its amenities, less than 1/4 mile from the revitalization of Timbertown with lights, restrooms, rebuilt play structure and brand new Pickleball courts, less than 1/8 mile from the brand new B2B trails! There is something for everyone. This charming farmhouse style home sits on 2.7 beautiful acres. It welcomes you with a screened-in front porch, stone entry steps and special features like newer windows and septic system (2018). The main floor has a full bath which has been recently renovated, bedroom, laundry room all adding convenience. In addition, there is a versatile room which could be used as an office, den, or craft room. The formal dining room and light filled living room are trimmed wit with thick molding. The kitchen with newer appliances has a view of the beautiful acreage and a paver patio for entertaining. It is complete with new floors throughout most of the home. Outside is the large, detached garage with plenty of space to store your lawn equipment and a storage shed which was originally a chicken coop and could be converted back. The farmhouse charm makes this a cozy and inviting place to live with thick molding. The kitchen with newer appliances has a view of the beautiful acreage and a paver patio for entertaining. It is complete with new floors throughout most of the home. Outside is the large, detached garage with plenty of space to store your lawn equipment and a storage shed which was originally a chicken coop and could be converted back. The farmhouse charm makes this a cozy and inviting place to live
Location
State MI
County Washtenaw
Area Ann Arbor/Washtenaw - A
Direction North Main Street Turn onto Sibley Rd.
Rooms
Basement Full
Interior
Interior Features Laminate Floor, Eat-in Kitchen
Heating Forced Air
Cooling Central Air
Fireplace false
Window Features Window Treatments
Appliance Refrigerator, Range, Oven, Dishwasher
Laundry Main Level
Exterior
Exterior Feature Patio
Parking Features Detached
Garage Spaces 2.0
Utilities Available Natural Gas Connected, Cable Connected
View Y/N No
Garage Yes
Building
Story 2
Sewer Septic Tank
Water Public
Structure Type Aluminum Siding
New Construction No
Schools
School District Chelsea
Others
Tax ID 060601300022
Acceptable Financing Cash, Conventional
Listing Terms Cash, Conventional
Read Less
Want to know what your home might be worth? Contact us for a FREE valuation!

Our team is ready to help you sell your home for the highest possible price ASAP





