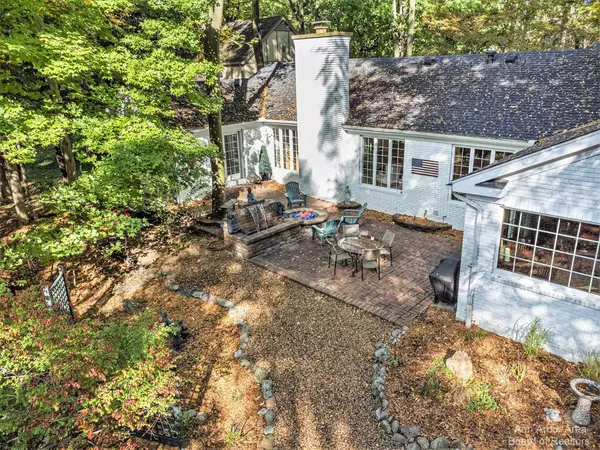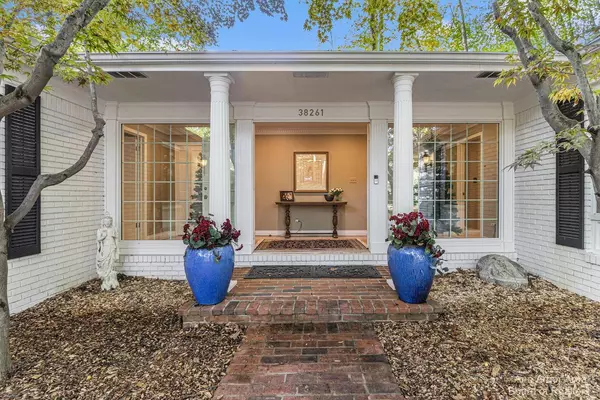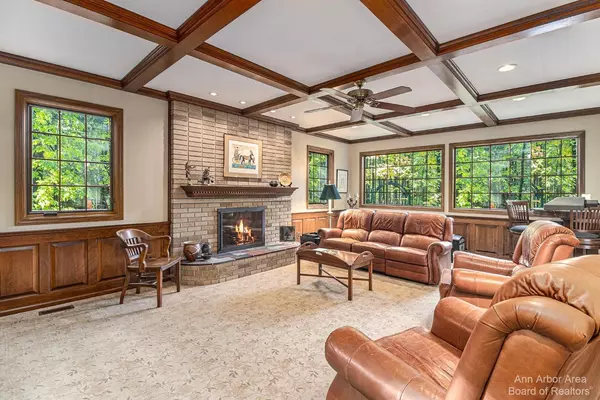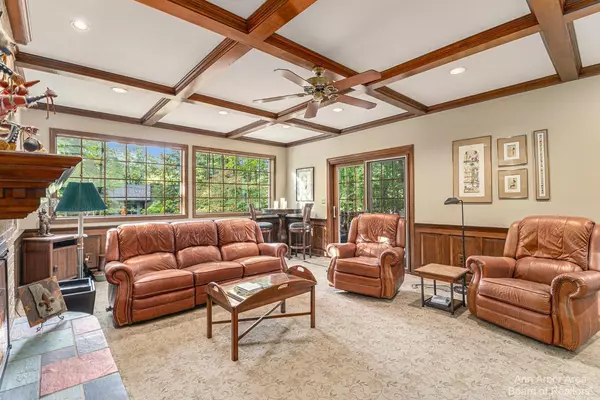$590,000
$600,000
1.7%For more information regarding the value of a property, please contact us for a free consultation.
38261 Klarr Drive Northville, MI 48167
3 Beds
3 Baths
3,010 SqFt
Key Details
Sold Price $590,000
Property Type Single Family Home
Sub Type Single Family Residence
Listing Status Sold
Purchase Type For Sale
Square Footage 3,010 sqft
Price per Sqft $196
Municipality Farmington Hills
Subdivision Meadowbrook Forest
MLS Listing ID 23128036
Sold Date 11/27/23
Style Ranch
Bedrooms 3
Full Baths 2
Half Baths 1
HOA Fees $7/ann
HOA Y/N false
Year Built 1982
Annual Tax Amount $6,326
Tax Year 2023
Lot Size 0.410 Acres
Acres 0.41
Lot Dimensions 105 x 172
Property Sub-Type Single Family Residence
Property Description
With a quiet, tranquil setting featuring serene gardens, views and walking paths, this Meadowbrook Forest custom ranch home is a true escape from the hustle and bustle of everyday life. Natural light from the many oversized windows fills the interior and highlights the unique architectural design details such as the coffered ceilings, wainscoting, crown moulding and more. Two generously sized living spaces on the main floor include the family room with cozy fireplace which walks out to a 2-tiered brick-paver patio with stunning water feature & fire pit. The formal living room also boasts a fireplace and opens to the dining room for easy entertaining. Spacious, eat-in kitchen w/ granite counters, SS appliances, and classic dark cabinetry. Ideal, main floor study with built-ins is easily big big enough for two. Expansive primary suite features a walk-in closet, private bath w/ soaking tub & separate glass shower, and access to patio. Watch the big games in the finished lower level which features a recreation room, plus space for a home gym or studio. Updates to the house include: newer windows, furnace, and water heater. Great location between downtown Farmington and Northville, and close to a plethora of shopping and dining options!, Primary Bath, Rec Room: Finished
Location
State MI
County Oakland
Area Ann Arbor/Washtenaw - A
Direction Eight Mile Rd to Lujon Dr to Klarr Dr
Rooms
Basement Partial
Interior
Interior Features Ceiling Fan(s), Ceramic Floor, Garage Door Opener, Hot Tub Spa, Wood Floor, Eat-in Kitchen
Heating Forced Air
Cooling Central Air
Fireplaces Number 2
Fireplaces Type Gas Log, Wood Burning
Fireplace true
Window Features Window Treatments
Appliance Washer, Refrigerator, Range, Oven, Microwave, Dryer, Disposal, Dishwasher
Laundry Main Level
Exterior
Exterior Feature Porch(es), Patio
Parking Features Attached
Garage Spaces 2.0
Utilities Available Natural Gas Connected
View Y/N No
Garage Yes
Building
Story 1
Sewer Public Sewer
Water Public
Architectural Style Ranch
Structure Type Brick
New Construction No
Schools
School District Farmington
Others
HOA Fee Include None
Tax ID 23-31-251-011
Acceptable Financing Cash, FHA, VA Loan, Conventional
Listing Terms Cash, FHA, VA Loan, Conventional
Read Less
Want to know what your home might be worth? Contact us for a FREE valuation!

Our team is ready to help you sell your home for the highest possible price ASAP





