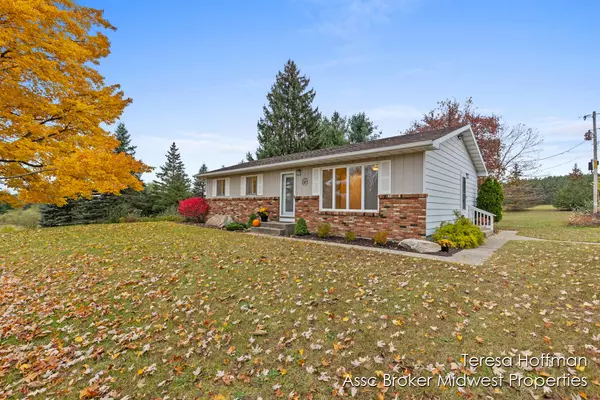$312,000
$315,000
1.0%For more information regarding the value of a property, please contact us for a free consultation.
19130 South County Line Road Sand Lake, MI 49343
3 Beds
2 Baths
1,092 SqFt
Key Details
Sold Price $312,000
Property Type Single Family Home
Sub Type Single Family Residence
Listing Status Sold
Purchase Type For Sale
Square Footage 1,092 sqft
Price per Sqft $285
Municipality Pierson Twp
MLS Listing ID 23140026
Sold Date 12/04/23
Style Ranch
Bedrooms 3
Full Baths 2
Year Built 1977
Tax Year 2023
Lot Size 4.250 Acres
Acres 4.25
Lot Dimensions 350x529
Property Sub-Type Single Family Residence
Property Description
This move-in ready country home offers stunning views from its high hilltop location. Freshly painted walls and refinished hardwood floors, this charming home features 3 bedrooms, 2 bathrooms. Situated on a spacious 4.25-acre lot, the property includes a large pole barn with cement floors and 220 electric, a barn wood office, and two additional outbuildings perfect for housing animals. The newer 2021 gas furnace/central air with energy efficient air to air heat pump ensures comfortable living. The living room seamlessly flows into the dining area, providing beautiful views through the large sliding doors. The finished basement offers versatility, currently set up for a hair salon but can be transformed into a beautiful living space with daylight windows and ample storage.
Location
State MI
County Montcalm
Area Grand Rapids - G
Direction 131 N to Sand Lake exit east to Pine Lake North to South County Line (Formally 22 mile rd) to home north side of road.
Rooms
Other Rooms Pole Barn
Basement Daylight, Full
Interior
Interior Features Ceiling Fan(s), Ceramic Floor, Gas/Wood Stove, Wood Floor, Eat-in Kitchen
Heating Forced Air, Heat Pump, Wood
Cooling Central Air
Fireplace false
Window Features Insulated Windows
Appliance Refrigerator, Range, Microwave, Dishwasher
Laundry In Basement, Laundry Room, Lower Level
Exterior
Exterior Feature Patio
Parking Features Detached
Utilities Available Electricity Available, High-Speed Internet
View Y/N No
Street Surface Unimproved
Garage Yes
Building
Lot Description Level, Recreational, Rolling Hills
Story 1
Sewer Septic Tank
Water Well
Architectural Style Ranch
Structure Type Brick,HardiPlank Type,Vinyl Siding
New Construction No
Schools
School District Tri County
Others
Tax ID 015-035-025-00
Acceptable Financing Cash, FHA, VA Loan, Rural Development, Conventional
Listing Terms Cash, FHA, VA Loan, Rural Development, Conventional
Read Less
Want to know what your home might be worth? Contact us for a FREE valuation!

Our team is ready to help you sell your home for the highest possible price ASAP





