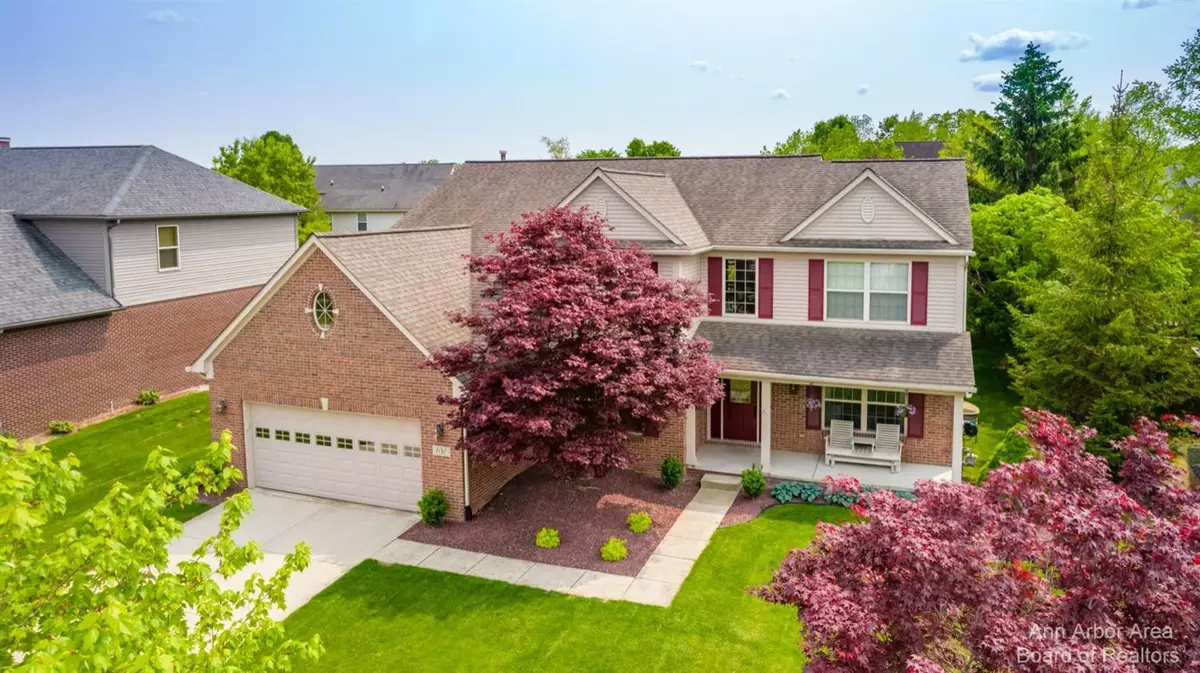$500,000
$509,900
1.9%For more information regarding the value of a property, please contact us for a free consultation.
630 Park Lane Chelsea, MI 48118
4 Beds
3 Baths
2,908 SqFt
Key Details
Sold Price $500,000
Property Type Single Family Home
Sub Type Single Family Residence
Listing Status Sold
Purchase Type For Sale
Square Footage 2,908 sqft
Price per Sqft $171
Municipality Chelsea
MLS Listing ID 23127898
Sold Date 12/07/23
Style Colonial
Bedrooms 4
Full Baths 2
Half Baths 1
HOA Fees $21/ann
HOA Y/N false
Year Built 2004
Annual Tax Amount $10,474
Tax Year 2022
Lot Dimensions 66x121
Property Description
Welcome to 630 Park Lane, your gateway to upscale living in charming Chelsea, Michigan! Step inside and be captivated by the spacious layout and high-end finishes. Located in a highly coveted neighborhood, Chelsea Fairways, this 4 bed, 2.5 bath home has it all. Upon entry, you are greeted by a 2 story foyer, w/ formal dining, and flex space nearby. Notice the attention to detail in the crown molding, and finish work in each space. Through the foyer is a massive living room, w/ 2 story ceilings, abundant windows, and gas fireplace, connected to a beautiful chefs kitchen w/island, coffee bar, high end appliances, and plenty of storage. Work from home in your den with gorgeous built-ins to create the Zoom background of your dreams. Through the kitchen, is the laundry, half bath, and mudroom with custom lockers. At the top of the stairs, a massive primary bedroom, w/ an attached W-I closet, and ensuite straight out of HGTV awaits. A beautiful full bath, 3 ample bedrooms, each with walk in closets round off the upstairs. Large basement is ready for your finishes. The backyard features a Trex deck, mature trees, and plenty of space for outdoor living. Do not hesitate to make this dream home yours. Call and schedule a showing today!, Primary Bath with custom lockers. At the top of the stairs, a massive primary bedroom, w/ an attached W-I closet, and ensuite straight out of HGTV awaits. A beautiful full bath, 3 ample bedrooms, each with walk in closets round off the upstairs. Large basement is ready for your finishes. The backyard features a Trex deck, mature trees, and plenty of space for outdoor living. Do not hesitate to make this dream home yours. Call and schedule a showing today!, Primary Bath
Location
State MI
County Washtenaw
Area Ann Arbor/Washtenaw - A
Direction Off Old US 12 between Main and Freer
Rooms
Basement Full
Interior
Interior Features Ceramic Floor, Garage Door Opener, Water Softener/Owned, Wood Floor, Eat-in Kitchen
Heating Forced Air
Cooling Central Air
Fireplaces Number 1
Fireplaces Type Gas Log
Fireplace true
Appliance Washer, Refrigerator, Range, Oven, Microwave, Dryer, Disposal, Dishwasher
Laundry Main Level
Exterior
Exterior Feature Deck(s)
Parking Features Attached
Garage Spaces 2.0
Utilities Available Natural Gas Connected
View Y/N No
Garage Yes
Building
Story 2
Sewer Public Sewer
Water Public
Architectural Style Colonial
Structure Type Brick,Vinyl Siding
New Construction No
Schools
School District Chelsea
Others
HOA Fee Include None
Tax ID 06-07-18-340-110
Acceptable Financing Cash, Conventional
Listing Terms Cash, Conventional
Read Less
Want to know what your home might be worth? Contact us for a FREE valuation!

Our team is ready to help you sell your home for the highest possible price ASAP





