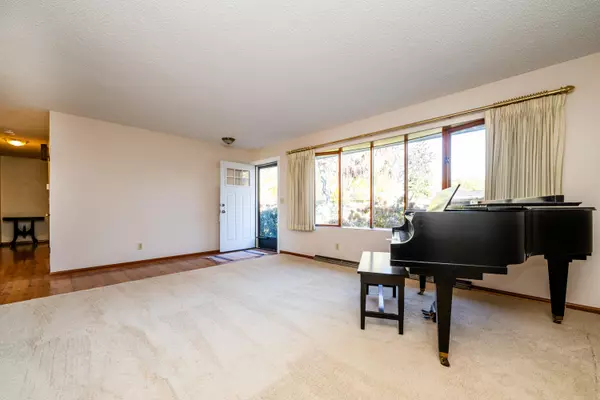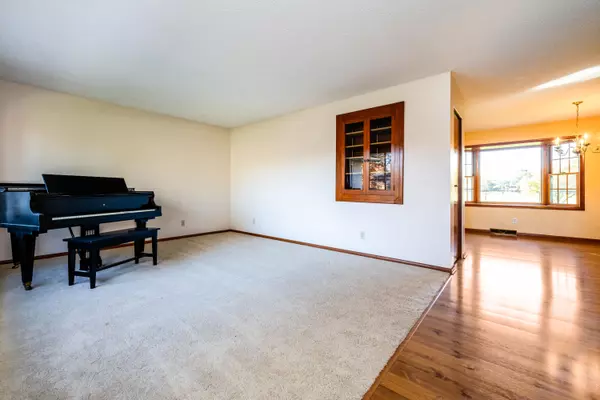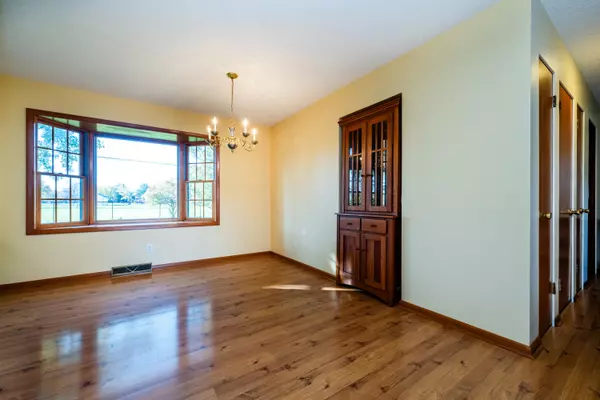$297,100
$289,000
2.8%For more information regarding the value of a property, please contact us for a free consultation.
5570 Dennis Street Stevensville, MI 49127
3 Beds
2 Baths
1,525 SqFt
Key Details
Sold Price $297,100
Property Type Single Family Home
Sub Type Single Family Residence
Listing Status Sold
Purchase Type For Sale
Square Footage 1,525 sqft
Price per Sqft $194
Municipality Lincoln Twp
MLS Listing ID 23142241
Sold Date 12/11/23
Style Ranch
Bedrooms 3
Full Baths 2
Year Built 1968
Annual Tax Amount $2,350
Tax Year 2023
Lot Size 0.305 Acres
Acres 0.31
Lot Dimensions 100 x 133
Property Description
Classic brick ranch built in 1968 in one of the best locations within Lincoln Township and Lakeshore Schools. Short walking distance to schools, township parks, churches, library and shopping. This home offers 3 bedrooms, 2 full baths, masonry fireplace in the family room, large partial basement which could be finished into a rec room, play room, shop or game room. Two-car attached garage, 8x16 detached utility shed, and a 15x16 exterior deck overlooking a large fenced-in rear yard. This home is in move in condition for immediate occupancy.
Location
State MI
County Berrien
Area Southwestern Michigan - S
Direction W. John Beers Road to Dennis to home
Rooms
Other Rooms Shed(s)
Basement Partial, Other
Interior
Interior Features Ceiling Fan(s), Ceramic Floor, Garage Door Opener, Laminate Floor, Pantry
Heating Forced Air
Cooling Central Air
Fireplaces Number 1
Fireplaces Type Family Room
Fireplace true
Window Features Insulated Windows
Appliance Washer, Refrigerator, Oven, Microwave, Dryer, Dishwasher
Laundry In Bathroom, Main Level
Exterior
Exterior Feature Fenced Back, Deck(s)
Parking Features Attached
Garage Spaces 2.0
Utilities Available Natural Gas Available, Electricity Available, Cable Available, Natural Gas Connected, Cable Connected, Public Water, Public Sewer
View Y/N No
Street Surface Paved
Garage Yes
Building
Lot Description Level
Story 1
Sewer Public Sewer
Water Public
Architectural Style Ranch
Structure Type Brick
New Construction No
Schools
School District Lakeshore
Others
Tax ID 111228250035004
Acceptable Financing Cash, Conventional
Listing Terms Cash, Conventional
Read Less
Want to know what your home might be worth? Contact us for a FREE valuation!

Our team is ready to help you sell your home for the highest possible price ASAP





