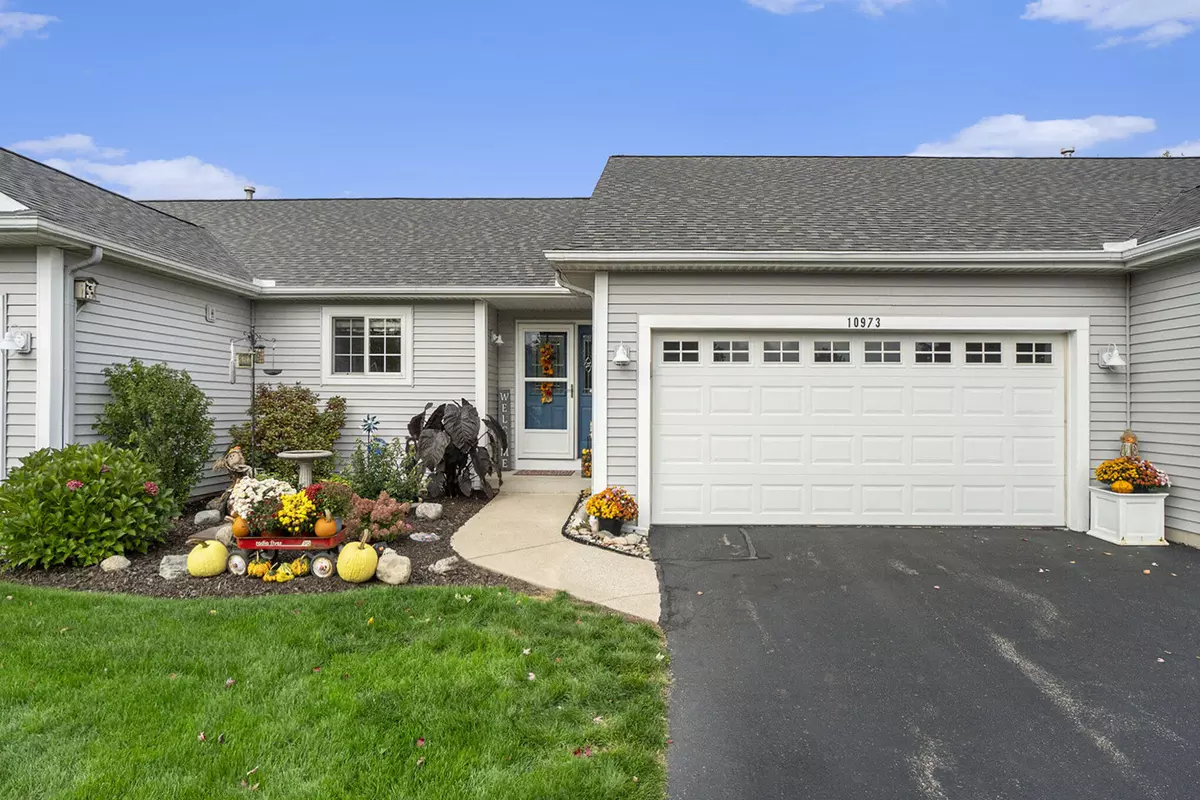$263,000
$273,000
3.7%For more information regarding the value of a property, please contact us for a free consultation.
10973 Aspen Trail Zeeland, MI 49464
2 Beds
2 Baths
1,128 SqFt
Key Details
Sold Price $263,000
Property Type Condo
Sub Type Condominium
Listing Status Sold
Purchase Type For Sale
Square Footage 1,128 sqft
Price per Sqft $233
Municipality Holland Twp
Subdivision Woodside Green Condominiums
MLS Listing ID 23138654
Sold Date 12/14/23
Style Ranch
Bedrooms 2
Full Baths 1
Half Baths 1
HOA Fees $280/mo
HOA Y/N true
Year Built 2004
Annual Tax Amount $1,832
Tax Year 2023
Property Sub-Type Condominium
Property Description
NEW LISTING in the Woodside Green Association! This condo sits at the end of the cul-de-sac and overlooks a serene, private setting in the backyard. Inviting open floor plan with cathedral ceiling. The main floor features the kitchen, spacious living room, primary bedroom, 1.5 baths, & main floor laundry. The walkout lower level has a Rec Room, 2nd bedroom, workshop, storage, and a room with rough ins for a 2nd full bath. This condo has TONS of updates including the big ticket items. The roof was replaced in the summer of 2023. Furnace, humidifier, AC, & tankless water heater were replaced in 2019. You will appreciate the composite decking, sump pump water back up, garage door battery back up, and the overall sense of care the owners have shown their condo. It truly has it all!
Location
State MI
County Ottawa
Area Holland/Saugatuck - H
Direction Riley to Thornberry Way. Turn left on Aspen Trail and the condo is located at the end of the Cul-de-sac
Rooms
Basement Walk-Out Access
Interior
Interior Features Humidifier
Heating Forced Air
Cooling Central Air
Fireplace false
Window Features Screens,Window Treatments
Appliance Washer, Refrigerator, Range, Microwave, Dryer, Dishwasher
Laundry Main Level
Exterior
Exterior Feature Deck(s)
Parking Features Attached
Garage Spaces 2.0
Utilities Available Natural Gas Available, Electricity Available, Cable Available, Natural Gas Connected, Public Water, Public Sewer
View Y/N No
Garage Yes
Building
Lot Description Cul-De-Sac
Story 1
Sewer Public Sewer
Water Public
Architectural Style Ranch
Structure Type Vinyl Siding
New Construction No
Schools
School District West Ottawa
Others
HOA Fee Include Water,Trash,Snow Removal,Sewer,Lawn/Yard Care
Tax ID 70-16-11-397-034
Acceptable Financing Cash, Conventional
Listing Terms Cash, Conventional
Read Less
Want to know what your home might be worth? Contact us for a FREE valuation!

Our team is ready to help you sell your home for the highest possible price ASAP





