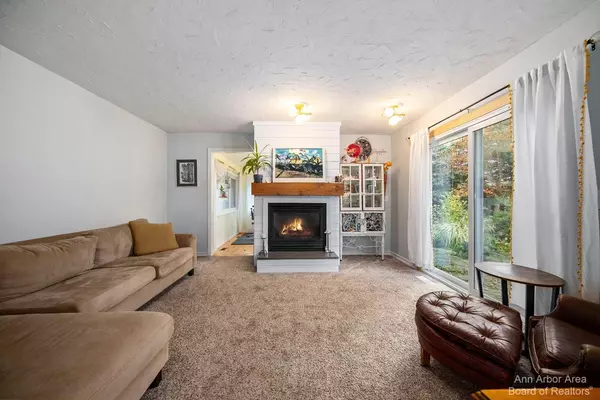$399,900
$399,900
For more information regarding the value of a property, please contact us for a free consultation.
14238 Fairway Drive Chelsea, MI 48118
3 Beds
3 Baths
2,459 SqFt
Key Details
Sold Price $399,900
Property Type Single Family Home
Sub Type Single Family Residence
Listing Status Sold
Purchase Type For Sale
Square Footage 2,459 sqft
Price per Sqft $162
Municipality Dexter City
MLS Listing ID 23129861
Sold Date 12/21/23
Bedrooms 3
Full Baths 2
Half Baths 1
HOA Y/N false
Year Built 1990
Annual Tax Amount $4,998
Tax Year 2023
Lot Size 1.000 Acres
Acres 1.0
Property Sub-Type Single Family Residence
Property Description
Spacious 3 bed/2.1 bath home on 1 acre surrounded by lakes & rec areas. Beautiful dining room for family gatherings along w/front living room & separate family room w/gas FP & door wall to rear patio overlooking the private back yard w/several various fruit trees & views of neighboring horses. Great working kitchen w/lengthy island, dble ovens & SS farm sink. Nice tile entry/mud room from 2 car garage, granite 1/2 bath & lovely vaulted sun room w/barn door that's sure to become a favorite. Upstairs features large primary ste with w/in clset, tile/glass shower, spa tub & dual granite sinks. Convenient hall laundry, open office space & w/in closet along w/second full tile bath & 2 addtl beds, 1 leads to sizeable bonus room for multiple uses. Full basement, accessed by two staircases, offers offers plenty of space to finish as you like, w/2 rooms already existing. Need more storage? There's a barn w/loft & sliding door, 2nd shed & plenty of yard for gardening & bon fires surrounded by mature trees & landscape or drive your cart to Inverness Golf Course! A little cosmetic updating to make this your own, 10 year old metal roof, 2 year old windows, new door wall & some fresh painting. Call now to schedule your showing!, Primary Bath, Rec Room: Space offers plenty of space to finish as you like, w/2 rooms already existing. Need more storage? There's a barn w/loft & sliding door, 2nd shed & plenty of yard for gardening & bon fires surrounded by mature trees & landscape or drive your cart to Inverness Golf Course! A little cosmetic updating to make this your own, 10 year old metal roof, 2 year old windows, new door wall & some fresh painting. Call now to schedule your showing!, Primary Bath, Rec Room: Space
Location
State MI
County Washtenaw
Area Ann Arbor/Washtenaw - A
Direction Off Stofer between Island Lake and N Territorial
Rooms
Other Rooms Shed(s)
Basement Full
Interior
Interior Features Ceiling Fan(s), Ceramic Floor, Garage Door Opener, Hot Tub Spa, Laminate Floor, Water Softener/Owned, Wood Floor, Eat-in Kitchen
Heating Forced Air
Cooling Central Air
Fireplaces Number 1
Fireplaces Type Gas Log
Fireplace true
Appliance Washer, Refrigerator, Freezer, Dryer, Double Oven, Dishwasher
Laundry Upper Level
Exterior
Exterior Feature Patio
Parking Features Attached
Garage Spaces 2.0
Utilities Available Natural Gas Connected, Cable Connected
View Y/N No
Garage Yes
Building
Story 2
Sewer Septic Tank
Water Well
Structure Type Vinyl Siding
New Construction No
Schools
School District Chelsea
Others
Tax ID D0419280023
Acceptable Financing Cash, FHA, VA Loan, Conventional
Listing Terms Cash, FHA, VA Loan, Conventional
Read Less
Want to know what your home might be worth? Contact us for a FREE valuation!

Our team is ready to help you sell your home for the highest possible price ASAP





