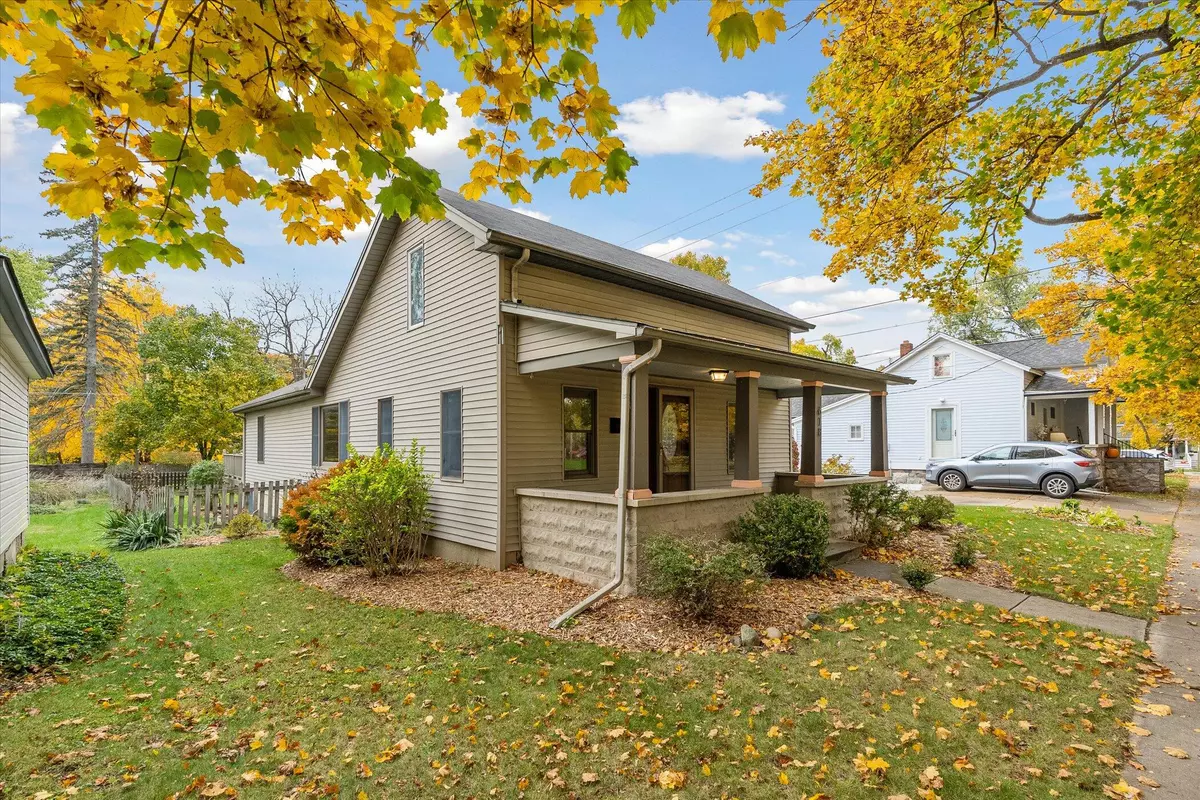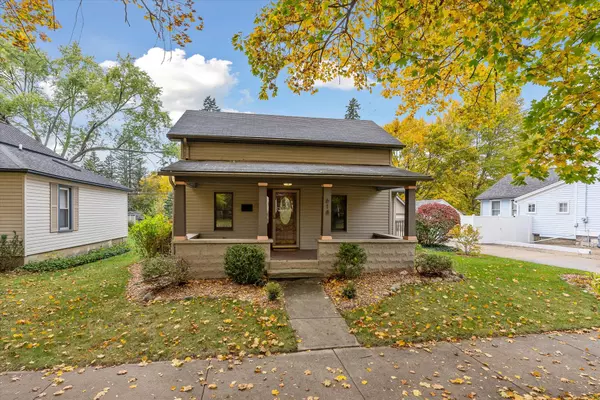$315,000
$315,000
For more information regarding the value of a property, please contact us for a free consultation.
618 Taylor Street Chelsea, MI 48118
4 Beds
2 Baths
1,561 SqFt
Key Details
Sold Price $315,000
Property Type Single Family Home
Sub Type Single Family Residence
Listing Status Sold
Purchase Type For Sale
Square Footage 1,561 sqft
Price per Sqft $201
Municipality Chelsea
MLS Listing ID 23144129
Sold Date 12/22/23
Style Colonial
Bedrooms 4
Full Baths 2
Year Built 1874
Annual Tax Amount $6,646
Tax Year 2023
Lot Size 8,712 Sqft
Acres 0.2
Lot Dimensions 132x66
Property Description
On the mature tree-lined side streets of Chelsea, just a short walk from food, markets, and shopping-you'll find this adorable 4-bedroom house just waiting for you! With a deep covered porch to greet you, you enter into a living room with shining hardwood floors that reflect the light. Those fantastic floors continue into the large kitchen with stainless appliances, the dining area with huge picture windows, and the entry-level full bath. At the back of the home is a large main-floor bedroom, a bright family room with vaulted ceilings, and a door wall that leads to the back deck and fenced-in backyard. Upstairs is a bedroom suite with its own bath! While the large laundry room is on the main floor, the lower level hosts an extra flex space that one could use for an office, gaming, or fami On the mature tree-lined side streets of Chelsea, just a short walk from food, markets, and shopping-you'll find this adorable 4-bedroom house just waiting for you! With a deep covered porch to greet you, you enter into a living room with shining hardwood floors that reflect the light. Those fantastic floors continue into the large kitchen with stainless appliances, the dining area with huge picture windows, and the entry-level full bath. At the back of the home is a large main-floor bedroom, a bright family room with vaulted ceilings, and a door wall that leads to the back deck and fenced-in backyard. Upstairs is a bedroom suite with its own bath! While the large laundry room is on the main floor, the lower level hosts an extra flex space that one could use for an office, gaming, or family room. 2 bedrooms, both with egress windows, finish off the lower level. With newer carpeting, appliances, landscaping, and updated mechanical systems & windows, this gem of a house is an easy YES!
Location
State MI
County Washtenaw
Area Ann Arbor/Washtenaw - A
Direction S. Main, East on Lincoln, south on Taylor
Rooms
Basement Crawl Space, Partial
Interior
Interior Features Pantry
Heating Forced Air
Cooling Central Air
Fireplace false
Window Features Screens,Insulated Windows,Window Treatments
Appliance Washer, Refrigerator, Microwave, Dryer, Disposal, Dishwasher, Built-In Electric Oven
Laundry Laundry Room, Main Level, Sink
Exterior
Exterior Feature Fenced Back, Porch(es), Deck(s)
Parking Features Detached
Garage Spaces 1.0
Utilities Available Natural Gas Available, Electricity Available, Cable Available, Natural Gas Connected, Cable Connected, Storm Sewer, Public Water, Public Sewer, High-Speed Internet
View Y/N No
Street Surface Paved
Garage Yes
Building
Lot Description Level, Sidewalk
Story 2
Sewer Public Sewer
Water Public
Architectural Style Colonial
Structure Type Vinyl Siding
New Construction No
Schools
School District Chelsea
Others
Tax ID 06-06-12-452-013
Acceptable Financing Cash, Conventional
Listing Terms Cash, Conventional
Read Less
Want to know what your home might be worth? Contact us for a FREE valuation!

Our team is ready to help you sell your home for the highest possible price ASAP





