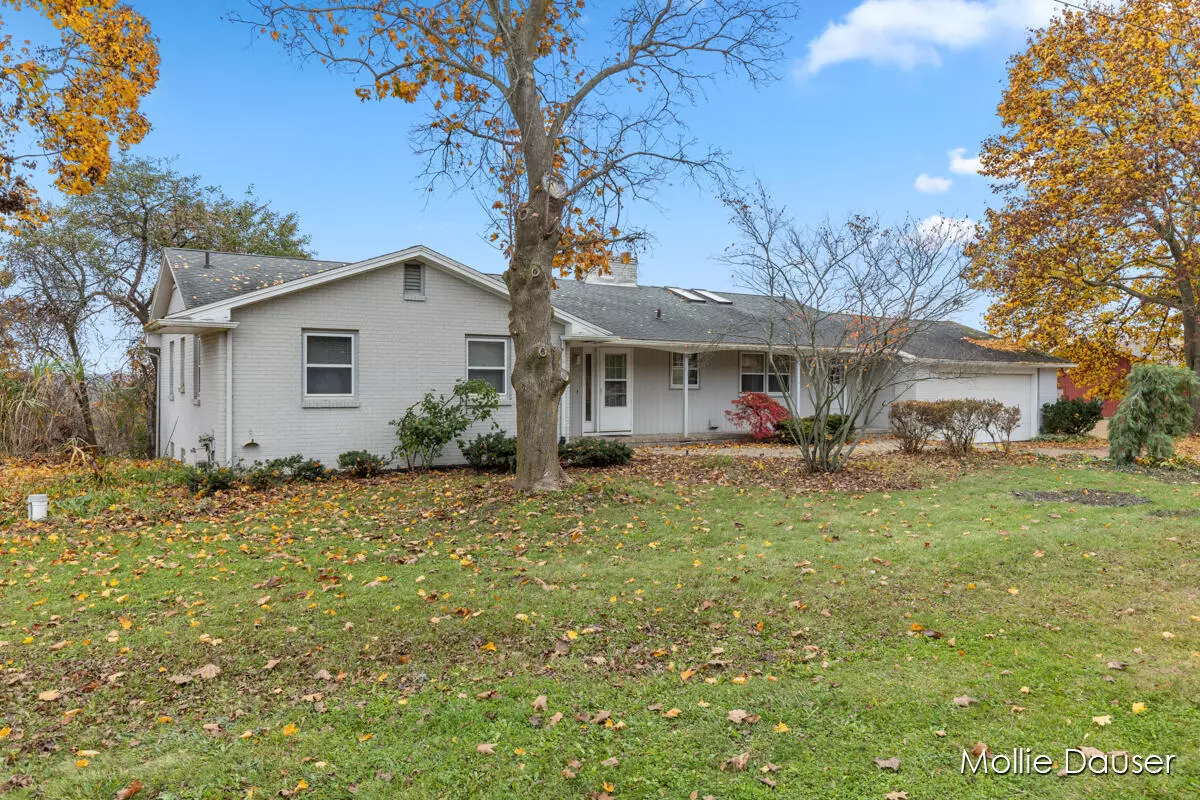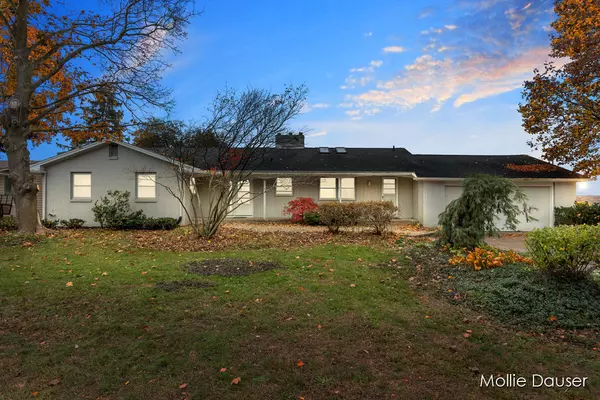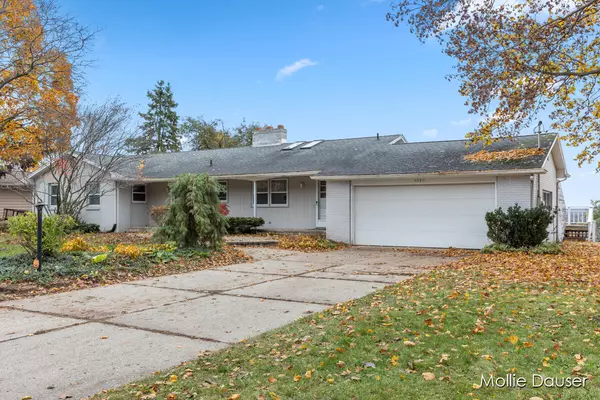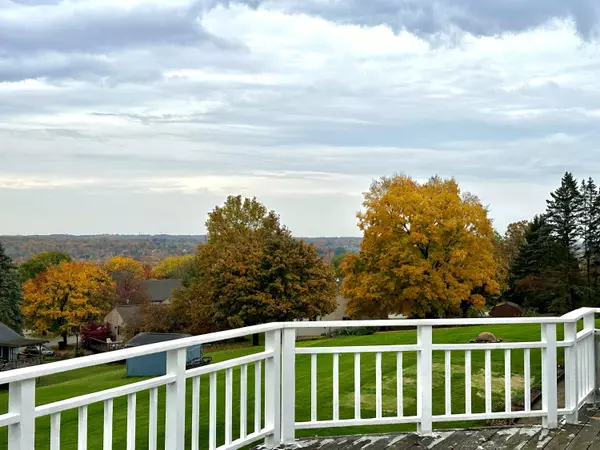$320,000
$325,000
1.5%For more information regarding the value of a property, please contact us for a free consultation.
5590 Skyway NE Drive Comstock Park, MI 49321
4 Beds
2 Baths
1,784 SqFt
Key Details
Sold Price $320,000
Property Type Single Family Home
Sub Type Single Family Residence
Listing Status Sold
Purchase Type For Sale
Square Footage 1,784 sqft
Price per Sqft $179
Municipality Plainfield Twp
MLS Listing ID 23140030
Sold Date 12/28/23
Style Ranch
Bedrooms 4
Full Baths 1
Half Baths 1
Year Built 1962
Annual Tax Amount $3,685
Tax Year 2023
Lot Size 0.443 Acres
Acres 0.44
Lot Dimensions 126x153
Property Sub-Type Single Family Residence
Property Description
Seller is open to potentially offering funds towards a buyers rate buy down or closing costs.With breathtaking views that you will want to savor every day, this spacious ranch home on a quiet, tree-lined street is a must see. Indulge in the ambiance of the cozy fireplace & the light & airy open living area that flows into the eat-in kitchen. A mudroom with a half bath is also conveniently accessible from a separate front door & the 2 car, oversized, attached garage. The walkout lower-level has a 4th/guest bedroom, a former full bathroom which is plumbed & ready to be restored, a 2nd fireplace, laundry area, plenty of storage space; & can be used as additional living space, home office, recreation room, craft area, a home theater, workshop, the options are endless. Home Warranty included.
Location
State MI
County Kent
Area Grand Rapids - G
Direction W River To Buth To Skyway Dr
Rooms
Basement Full, Walk-Out Access
Interior
Interior Features Ceramic Floor, Garage Door Opener, Water Softener/Owned, Wood Floor, Eat-in Kitchen
Heating Baseboard
Cooling Wall Unit(s)
Fireplaces Number 2
Fireplaces Type Living Room, Recreation Room
Fireplace true
Window Features Skylight(s)
Appliance Washer, Refrigerator, Microwave, Dryer, Dishwasher, Cooktop, Built-In Electric Oven
Laundry Lower Level
Exterior
Exterior Feature Deck(s)
Parking Features Attached
Garage Spaces 2.0
Utilities Available Cable Available, Phone Connected, Natural Gas Connected, Broadband, High-Speed Internet
View Y/N No
Street Surface Paved
Garage Yes
Building
Story 1
Sewer Septic Tank
Water Well
Architectural Style Ranch
Structure Type Brick,Wood Siding
New Construction No
Schools
School District Comstock Park
Others
Tax ID 41-10-20-327-002
Acceptable Financing Cash, FHA, VA Loan, Conventional
Listing Terms Cash, FHA, VA Loan, Conventional
Read Less
Want to know what your home might be worth? Contact us for a FREE valuation!

Our team is ready to help you sell your home for the highest possible price ASAP





