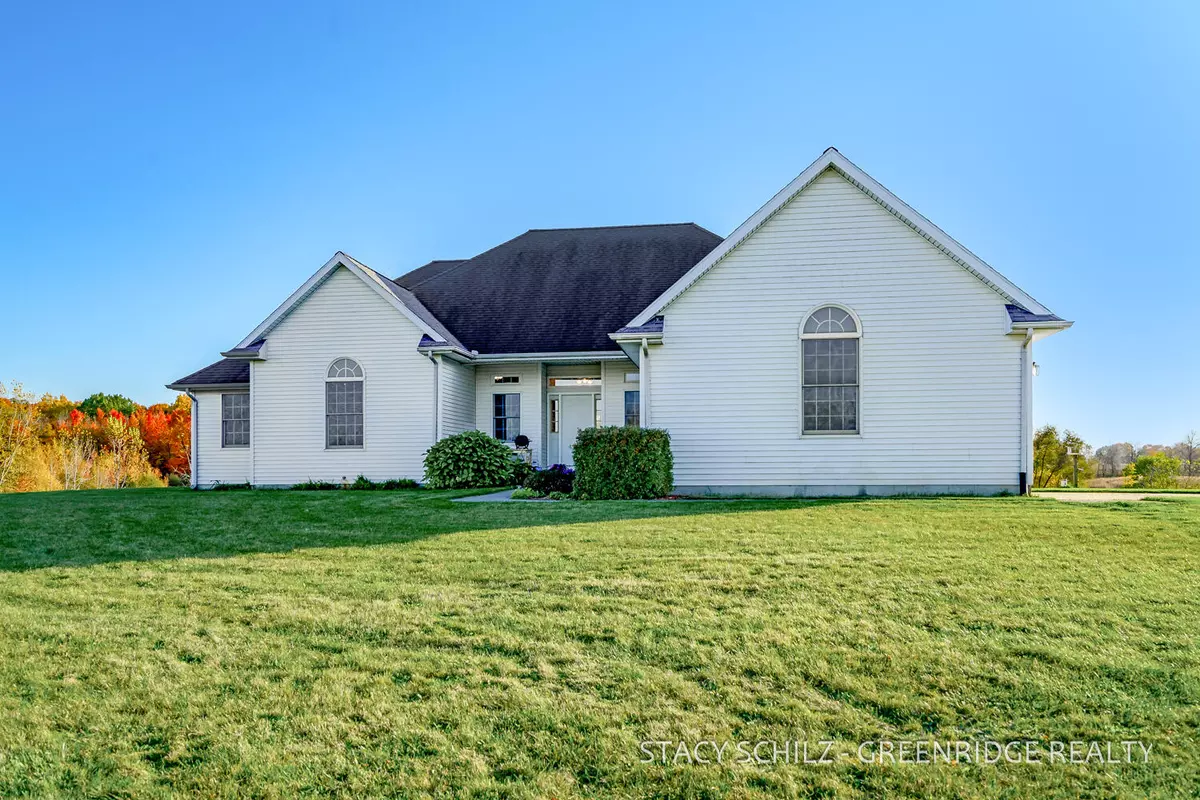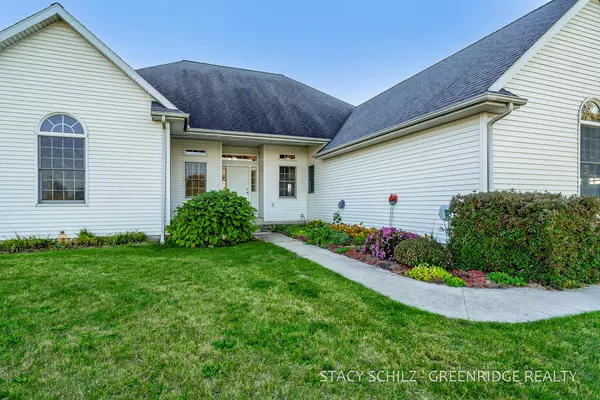$425,000
$450,000
5.6%For more information regarding the value of a property, please contact us for a free consultation.
10715 W Kinsel Highway Vermontville, MI 49096
3 Beds
4 Baths
2,386 SqFt
Key Details
Sold Price $425,000
Property Type Single Family Home
Sub Type Single Family Residence
Listing Status Sold
Purchase Type For Sale
Square Footage 2,386 sqft
Price per Sqft $178
Municipality Kalamo Twp
MLS Listing ID 23139796
Sold Date 01/24/24
Style Ranch
Bedrooms 3
Full Baths 3
Half Baths 1
Year Built 2003
Annual Tax Amount $4,100
Tax Year 2023
Lot Size 21.860 Acres
Acres 21.86
Lot Dimensions 685x1376
Property Sub-Type Single Family Residence
Property Description
Nature lover's paradise! Take a look at this beautiful 3 bedroom, 3.5 bath custom built home on 21 peaceful and secluded acres. This home boasts gorgeous wood floors, spacious kitchen w/an abundance of cupboard space and a center island, 10 and 12ft ceilings throughout, a den/study, living room w/ slider to deck, plus a bonus sitting/family room, master suite w/slider to deck, master bath has a jet tub, separate shower and a walk in closet, main floor laundry. The full walkout basement has a full bath and tons of room for future finished living space. Let's not forget about the stocked pond and serene views from every window! There is so much to love about this one. Call today.
Location
State MI
County Eaton
Area Eaton County - E
Direction From Hastings go East on M79 Hwy to stop sign (Main Street or M66) go north on M66 towards Mooville. Then go East on M79 (Lawrence Hwy) to South on Mason Road to East on Kinsel Hwy to home.
Rooms
Basement Full, Walk-Out Access
Interior
Interior Features Ceiling Fan(s), Garage Door Opener, Generator, LP Tank Rented, Water Softener/Rented, Wood Floor, Kitchen Island
Heating Forced Air
Cooling Central Air
Fireplace false
Appliance Washer, Refrigerator, Range, Microwave, Dryer, Dishwasher
Laundry Main Level
Exterior
Exterior Feature Deck(s)
Parking Features Attached
Garage Spaces 1.0
Waterfront Description Pond
View Y/N No
Street Surface Unimproved
Garage Yes
Building
Story 1
Sewer Septic Tank
Water Well
Architectural Style Ranch
Structure Type Vinyl Siding
New Construction No
Schools
School District Maple Valley
Others
Tax ID 090-005-100-060-01
Acceptable Financing Cash, FHA, VA Loan, Conventional
Listing Terms Cash, FHA, VA Loan, Conventional
Read Less
Want to know what your home might be worth? Contact us for a FREE valuation!

Our team is ready to help you sell your home for the highest possible price ASAP





