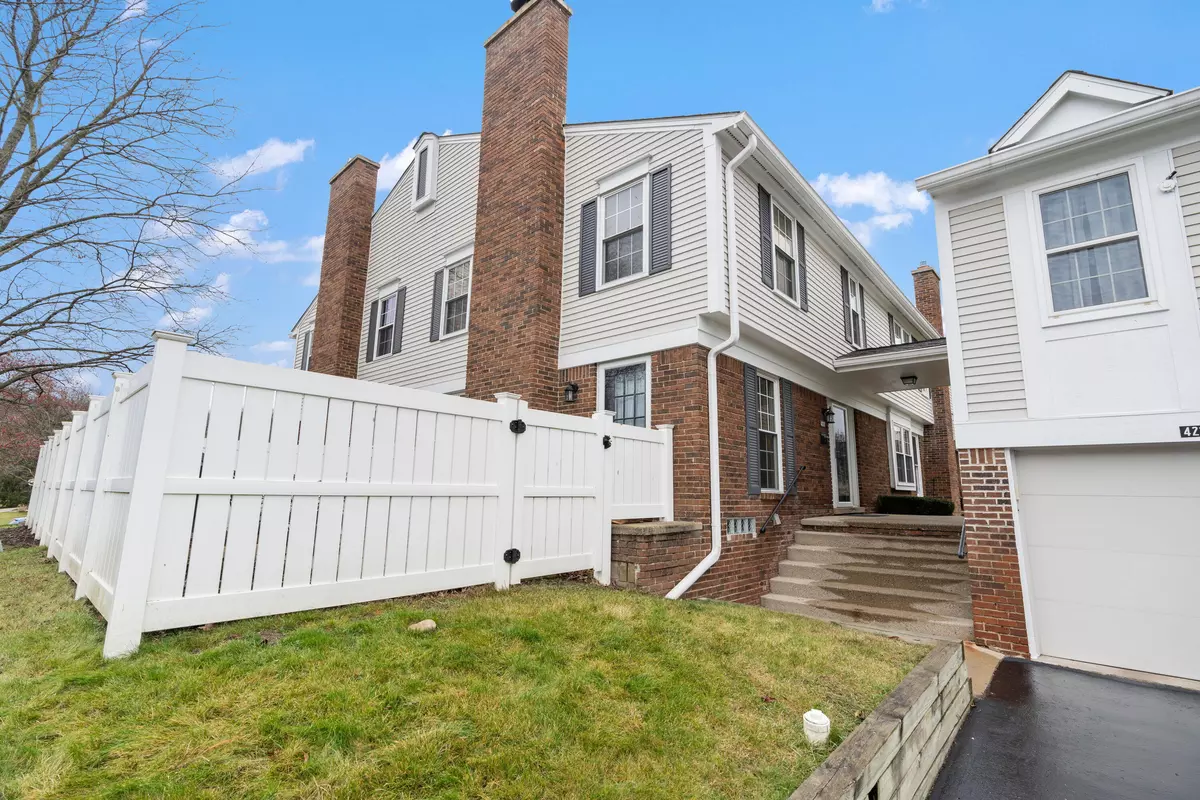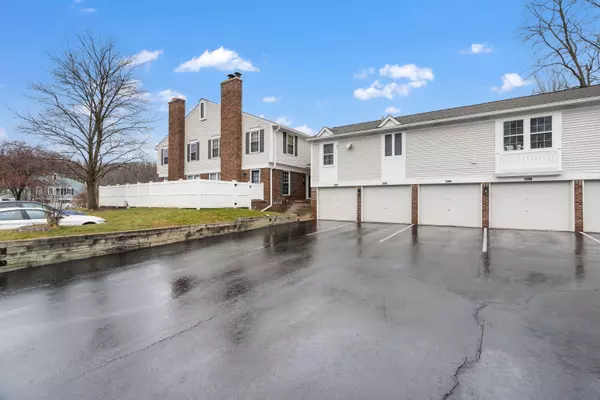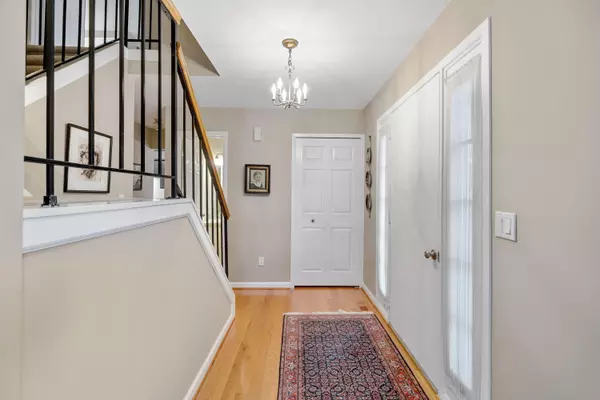$280,000
$265,000
5.7%For more information regarding the value of a property, please contact us for a free consultation.
42177 Pellston Drive Northville, MI 48167
3 Beds
3 Baths
1,522 SqFt
Key Details
Sold Price $280,000
Property Type Condo
Sub Type Condominium
Listing Status Sold
Purchase Type For Sale
Square Footage 1,522 sqft
Price per Sqft $183
Municipality Northville City
Subdivision Country Place
MLS Listing ID 24002029
Sold Date 01/30/24
Style Colonial
Bedrooms 3
Full Baths 2
Half Baths 1
HOA Fees $401/mo
HOA Y/N true
Originating Board Michigan Regional Information Center (MichRIC)
Year Built 1978
Annual Tax Amount $1,579
Tax Year 2023
Property Sub-Type Condominium
Property Description
Welcome Home! Come see this maintenance free, spacious 3-bed, 2.5-bath condo located in Northville's highly desirable Country Place Condo Association featuring Novi Public Schools. Fresh paint, new carpet, and hardwood floors set the stage for comfy living and effortless entertaining near the fireplace, wet bar or your privacy fenced-in patio. Gather around the table for formal dining or enjoy your morning coffee in the breakfast nook instead which is attached to the kitchen and boasts freshly painted cabinets. Recharge in your cozy bedrooms, each with plush carpets and the primary has its own full bathroom with 2 walk-in closets. But wait, there's more! This neighborhood comes with all the good stuff: a refreshing pool, a basketball court to shoot some hoops, a park with a playscape, and even a clubhouse. Contact me to schedule your private tour today! Welcome Home! Come see this maintenance free, spacious 3-bed, 2.5-bath condo located in Northville's highly desirable Country Place Condo Association featuring Novi Public Schools. Fresh paint, new carpet, and hardwood floors set the stage for comfy living and effortless entertaining near the fireplace, wet bar or your privacy fenced-in patio. Gather around the table for formal dining or enjoy your morning coffee in the breakfast nook instead which is attached to the kitchen and boasts freshly painted cabinets. Recharge in your cozy bedrooms, each with plush carpets and the primary has its own full bathroom with 2 walk-in closets. But wait, there's more! This neighborhood comes with all the good stuff: a refreshing pool, a basketball court to shoot some hoops, a park with a playscape, and even a clubhouse. Contact me to schedule your private tour today!
Location
State MI
County Oakland
Area Oakland County - 70
Direction Take 8 Mile Rd West from 275 past Meadowbrook Rd, Turn Right (North) on W Glen Haven Cir, Turn Left (West) on Pellston Dr. Park in Lot S, condo is up the stairs on the Left. Please remove shoes when entering and leave lamps turned on, thank you.
Rooms
Basement Full
Interior
Interior Features Ceiling Fans, Garage Door Opener, Humidifier, Wet Bar, Wood Floor, Pantry
Heating Forced Air, Natural Gas
Cooling Central Air
Fireplaces Number 1
Fireplaces Type Living
Fireplace true
Window Features Window Treatments
Appliance Dryer, Washer, Built-In Electric Oven, Disposal, Dishwasher, Microwave, Range, Refrigerator
Laundry Gas Dryer Hookup, In Basement, Sink, Washer Hookup
Exterior
Exterior Feature Fenced Back, Patio
Garage Spaces 1.0
Utilities Available Phone Available, Public Water Available, Public Sewer Available, Natural Gas Available, Electric Available, Cable Available, Phone Connected, Natural Gas Connected, High-Speed Internet Connected, Cable Connected
Amenities Available Pets Allowed, Club House, Fitness Center, Playground, Pool
View Y/N No
Street Surface Paved
Garage Yes
Building
Story 2
Sewer Public Sewer
Water Public
Architectural Style Colonial
Structure Type Wood Siding,Brick
New Construction No
Schools
School District Novi
Others
HOA Fee Include Water,Trash,Snow Removal,Sewer,Lawn/Yard Care
Tax ID 22-35-401-019
Acceptable Financing Cash, Conventional
Listing Terms Cash, Conventional
Read Less
Want to know what your home might be worth? Contact us for a FREE valuation!

Our team is ready to help you sell your home for the highest possible price ASAP





